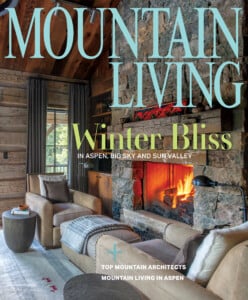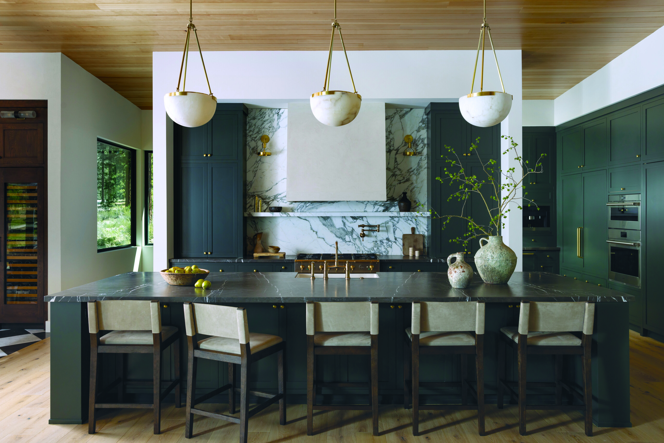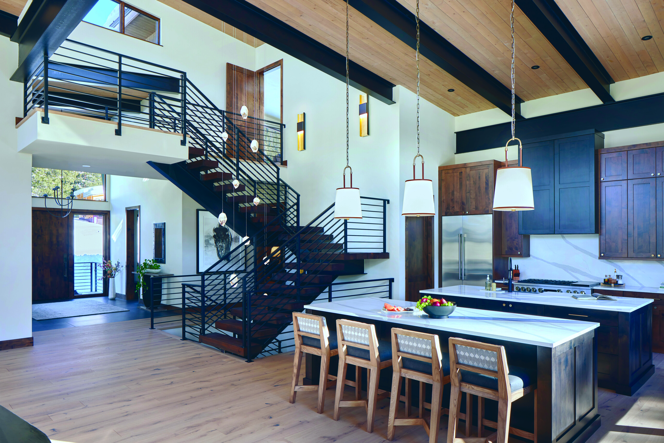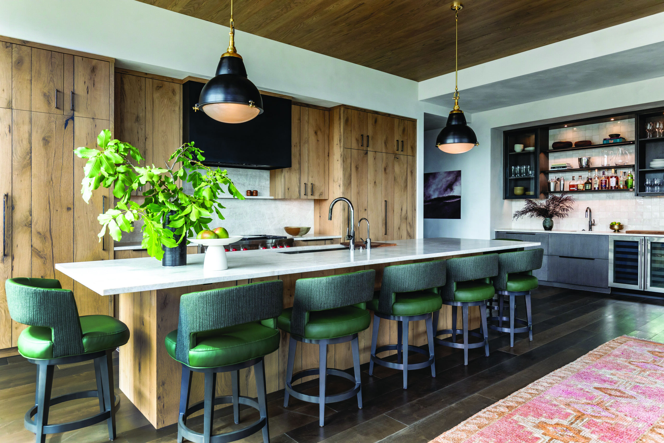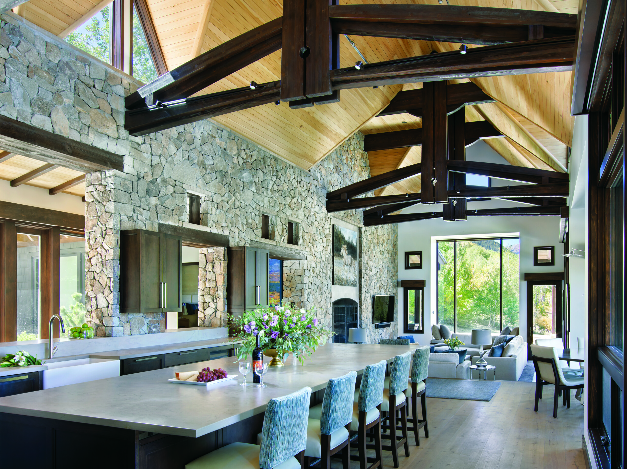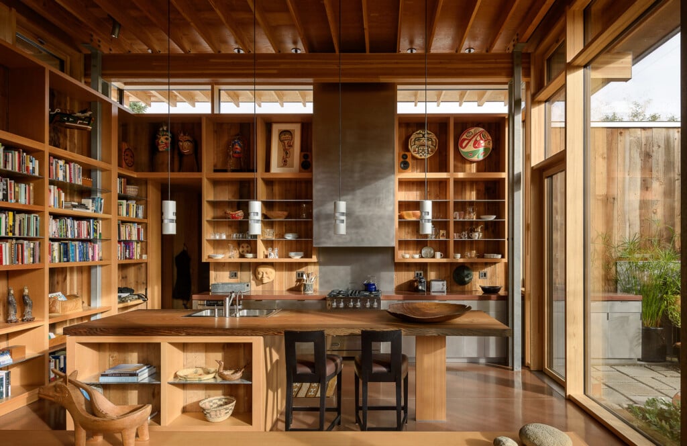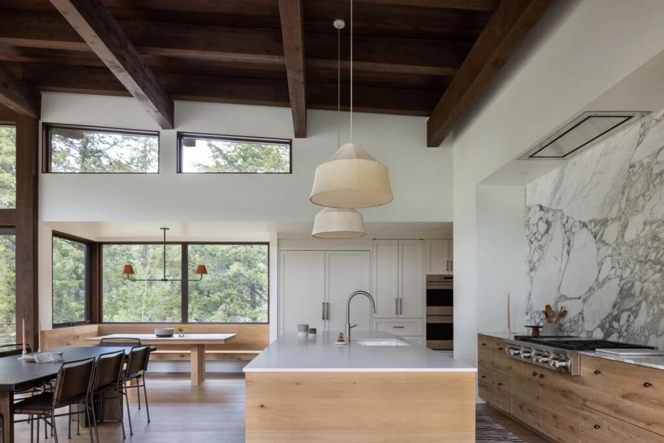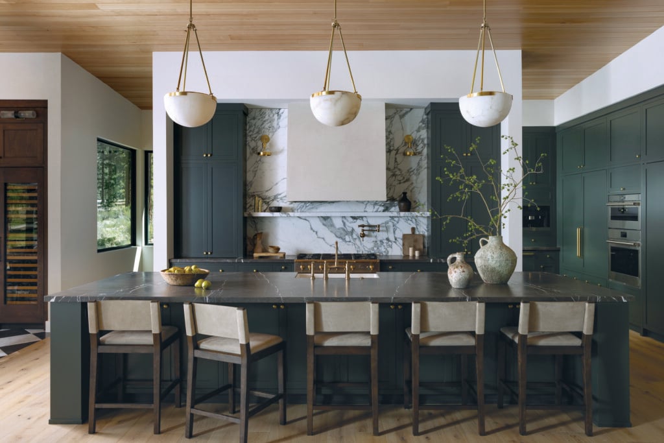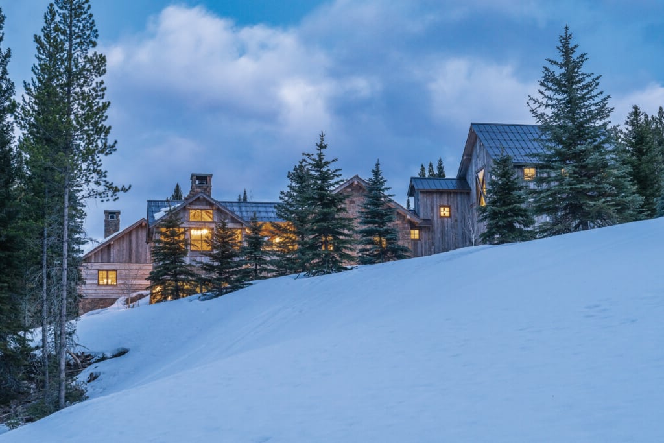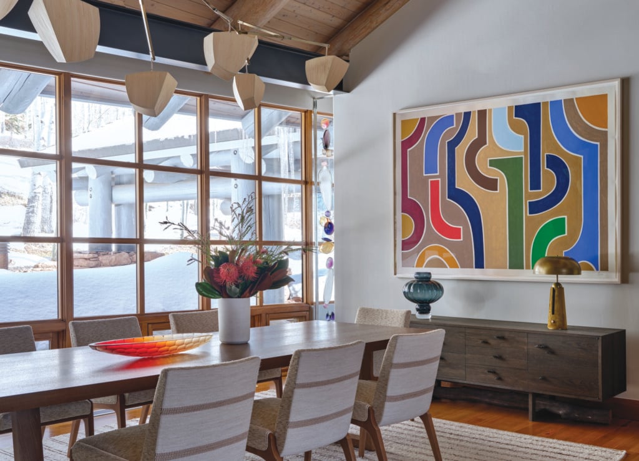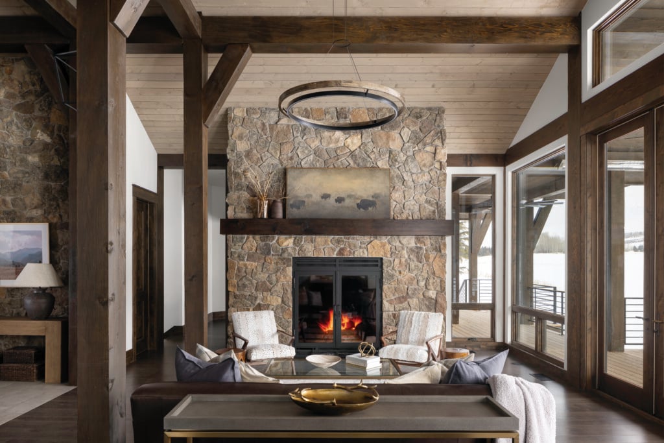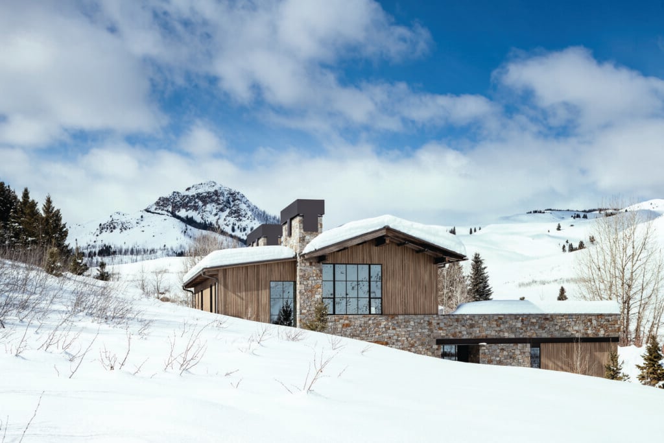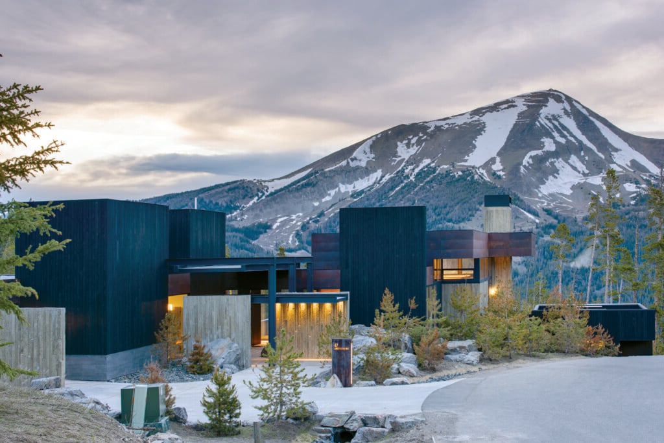Kitchens Inspired by the Natural World
Nature’s wild beauty shapes these stunning gathering spaces.
Kitchens exude warmth. As the literal source of the fire and the symbolic heart of the home, kitchens invite people to gather. The space tempts us with sensual wonders: the tangy scent of baked bread, the gentle whisper of bubbling water and the luscious taste of culinary concoctions, both sweet and savory.
In these four mountain homes, kitchens are also an ode to nature. Instead of calling attention to themselves, our featured kitchens reflect the sublime beauty of their surroundings. Organic materials such as natural stone and solid wood pay tribute to the landscape. Deep dark colors reflect loamy earth and woodsy evergreens. Veined marble, sinuous woodgrain, rock walls and lofty beams echo the textures found outdoors.
Naturally, our featured kitchens function beautifully as well. Spacious countertops, efficient appliances and clever storage make cooking a pleasure. But in these kitchens, the views matter most of all. Look through the expansive windows—because the sublime landscape is the real attraction.
Green with Envy
Interior designer Katie Geresy let location steer this kitchen’s aesthetic. “This house is nestled into the great basin of Lake Tahoe in the high Sierras,” she notes. Additionally, the homeowners, a young couple with three small children, are an active family who enjoy outdoor activities, so Geresy drew inspiration from the landscape. “The home has a lot of windows and big glass doors; we wanted to provide contrast by creating a moody kitchen,” she says.
She started the design by choosing Studio Green paint by Farrow & Ball, which pays homage to the surrounding pine trees. Then she fell in love with a charcoal marble for the countertops. “There are so many unique characteristics to natural stone,” she says. “Each slab essentially tells a different story.”
She layered in more natural elements to connect the interior with the landscape, including a hemlock ceiling, plaster-finished vent hood and unlacquered brass fixtures that will patina with age. “The design correlates nicely with the surrounding vegetation,” she says.
INTERIOR DESIGN: Katie Geresy at KTG Design
ARCHITECTURE: Marsden Architects
GENERAL CONTRACTOR: Mark Tanner Construction
CABINETRY: Hess Woodworking Inc.
COUNTERTOPS: DaVinci Marble
APPLIANCES: Sub-Zero/Wolf
SINK: Shaws
FAUCET: Brizo
LIGHTING: Visual Comfort and Hudson Valley Lighting
HARDWARE: Baldwin Hardware
BAR STOOLS: RH
Window of Opportunity
For this home in Blue River, Colorado, designer Lauren Richards collaborated with the in-house architects and builders at Collective Design. “The property backs up to a pond—it’s absolutely beautiful,” she says. “The design is more subdued …With the location of the home, nothing is competing with the outside.”
The kitchen’s open space accommodated two islands perfectly. One is for cooking while the other is for family and friends to congregate. Both the homeowners and their guests can enjoy the view. “There are a lot of windows,” Richards explains, “so the design is more toned down because we didn’t want it to distract from the outdoors.”
The final design incorporates neutrals, including white quartz countertops and a backsplash with dramatic gray streaks. “When our client walked in, she said, ‘Someone needs to pinch me. I feel like you’re going to wake me up and tell me this is not my home.’”
INTERIOR DESIGN: Lauren Richards at Collective Design
ARCHITECTURE: Josh Mazar at Collective Design
BUILDER: Pinnacle Mountain Homes
CABINETRY: Tharp Custom Cabinetry
COUNTERTOPS: Arabescato Quartz,Instone Granite & Marble
APPLIANCES: GE Monogram
SINK: Native Trails
FAUCET: Brizo
LIGHTING: Visual Comfort
HARDWARE: Emtek
BAR STOOLS: Vanguard Furniture
Into the Woods
Located in Deer Valley, Utah, this condo is a skier’s paradise. Anna Lambiotte of Studio Lambiotte designed the kitchen to reflect this. “You’re on the ski mountain looking down on this valley of quintessential Utah mountains with lakes and forests—it’s a beautiful vista,” she says.
The interior had to complement the home’s impressive exterior. Lambiotte opted for cabinetry made from reclaimed European white oak. “You’re not going to find it in a lot of places; at the same time it has this very casual, organic, welcome-to-my-cabin vibe,” she notes. Light countertops and black pendants harmonize with the cabinets. A rolled steel hood and hammered metal hardware add textural appeal that gives “a nod to the old mining heritage of the area.”
Lambiotte wanted to give the homeowner the rustic feel he requested while also keeping the space airy: “I love that I feel like I’m in the mountains here, and I also have that sense of it being clean and light and bright.” The finished product is timeless and worldly. “You could be standing in a chalet from 1950s Switzerland,” she muses.
INTERIOR DESIGN: Anna Lambiotte at Studio Lambiotte
KITCHEN DESIGN: Exquisite Kitchen Design
BUILDER: Big-D Construction
CABINETRY: Cottonwood Millwork and Cabinets, cottonwood-millwork-cabinets at houzz.com
COUNTERTOPS: Taj Mahal Quartzite, Arizona Tile
APPLIANCES: Sub-Zero/Wolf
SINK AND FAUCET: The Galley
LIGHTING: Paris Street Lamp Pendant by RH
HARDWARE: Rocky Mountain Hardware
BAR STOOLS: Kravet with custom Holland & Sherry upholstery
Room with a View
When interior designer Anne Grice agreed to help two Snowmass Village, Colorado, homeowners remodel their kitchen, she knew she had two big constraints to work around: an existing
stone wall and grandiose vistas. “It’s an area in Snowmass called The Divide,” she says. “From the kitchen, you look out to the left and you can see Mount Bailey; and if you look over the sink, it
looks out into a beautiful courtyard.”
To complement the stone wall, Grice chose a neutral gray sandstone. “Using that sandstone countertop really gives it a mountain feel, and it feels like it’s very integrated, like it was originally designed that way,” she explains. For the cabinets, she chose a dark wood with sleek panels and linear hardware. The color picks up on the ceiling beams and window trim, while the clean lines modernize the space.
The house has become an ideal spot for the family to gather. “The homeowners have family on the East Coast and the West Coast, so this became the gathering place,” Grice says.
INTERIOR DESIGN: Anne Grice at Anne Grice Interiors
ARCHITECTURE: Bill Pollock at Zone 4 Architects
BUILDER: GF Woods Construction
CABINETRY: Vaussa
COUNTERTOPS: Choco Gray Sandstone, Loveless Stone & Tile
APPLIANCES: Miele and Sub-Zero/Wolf
VENT HOOD: Climbing Vine Forge
SINK: Franke Farm House
FAUCET: AXOR Starck
HARDWARE: Emtek
BACKSPLASH: Stone PartnerShip
