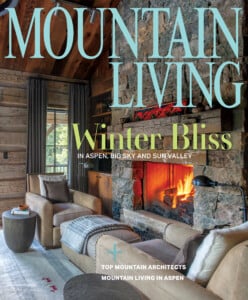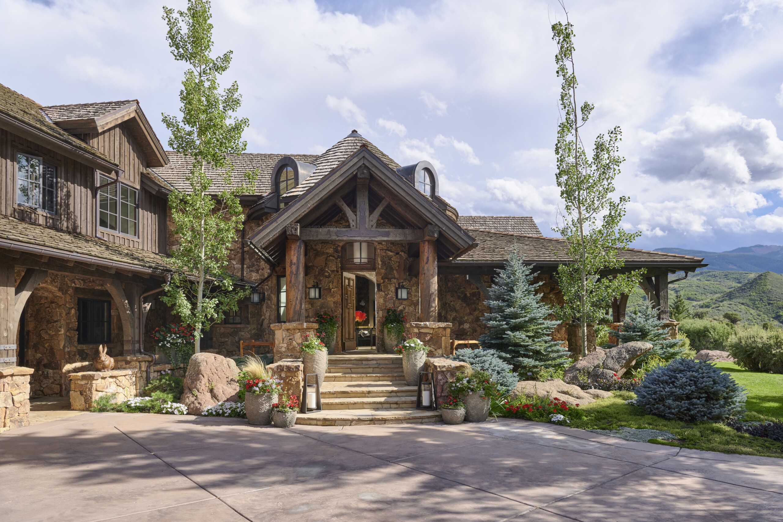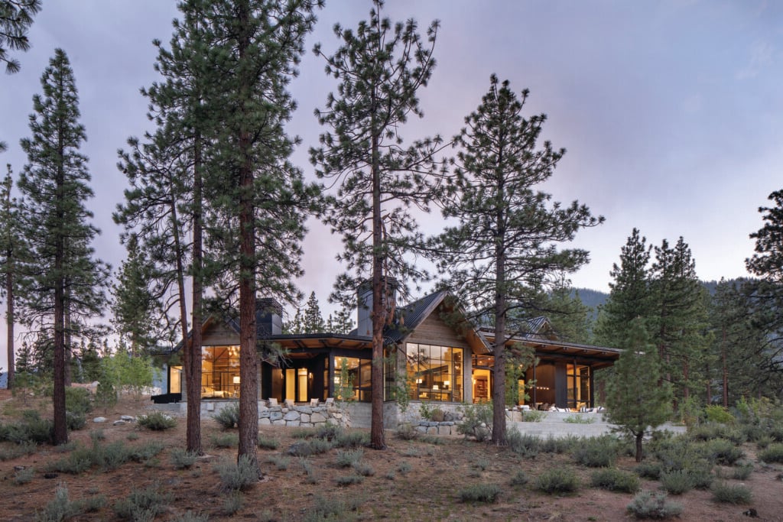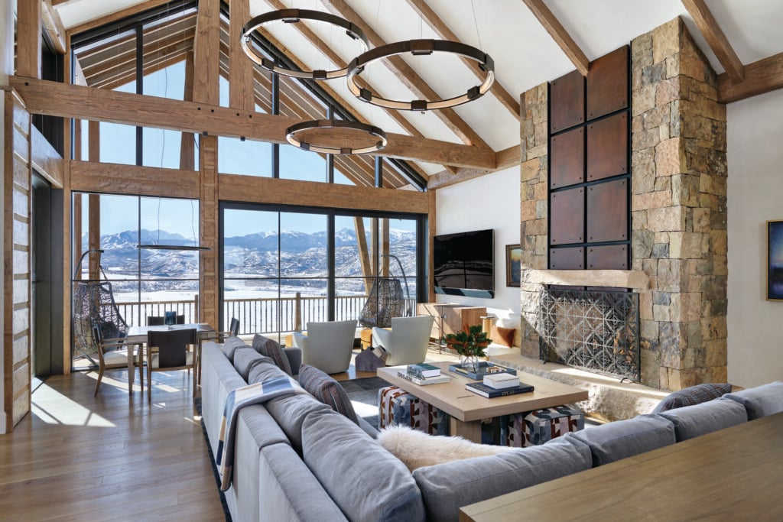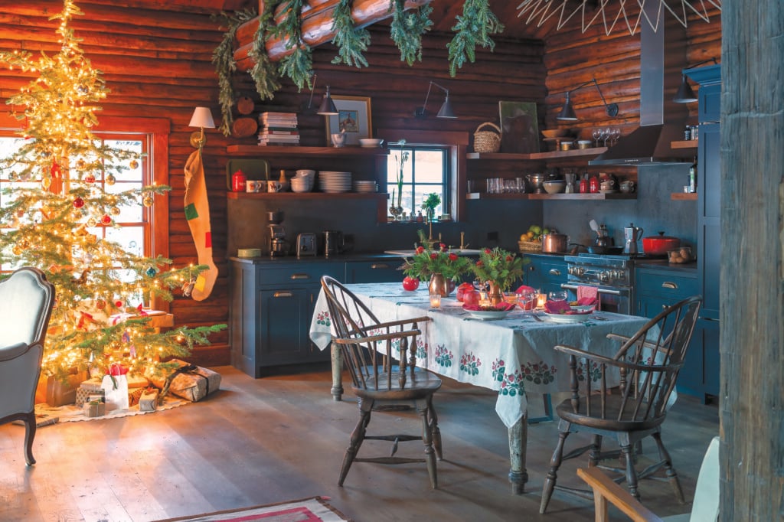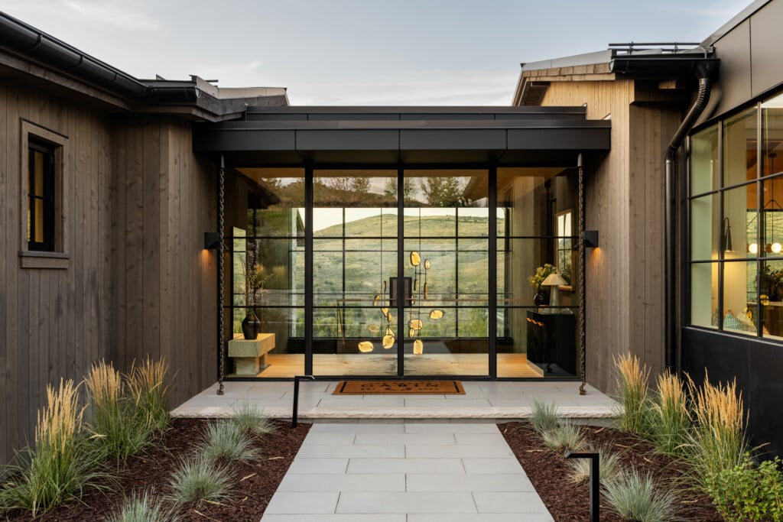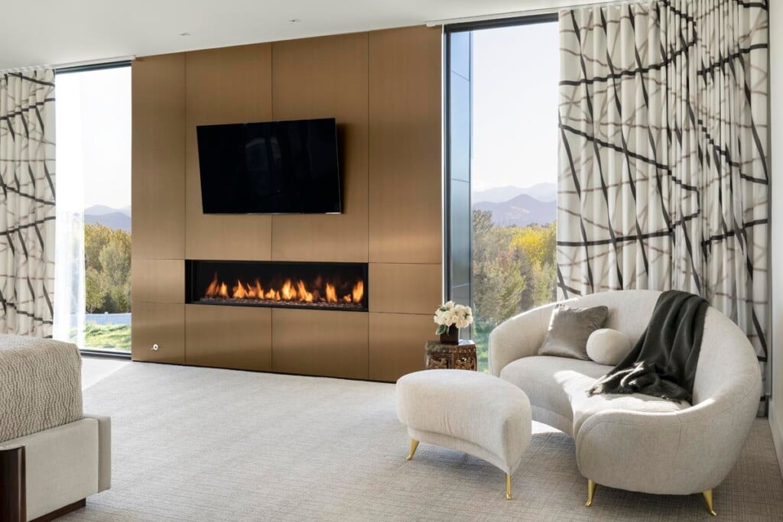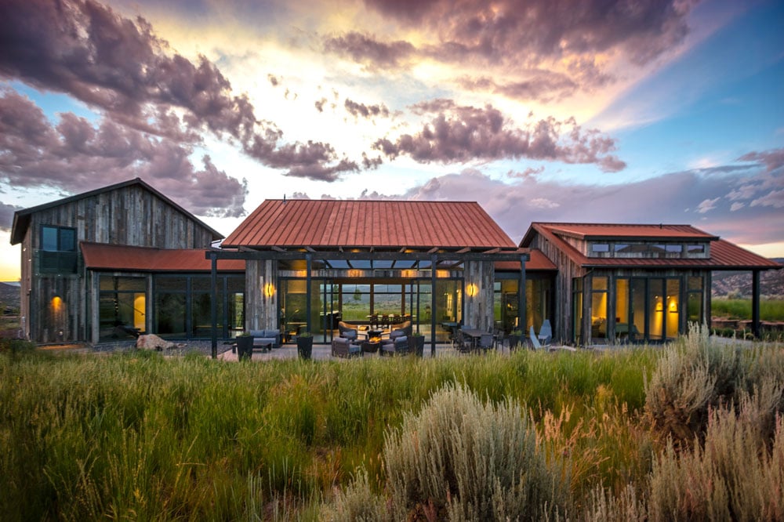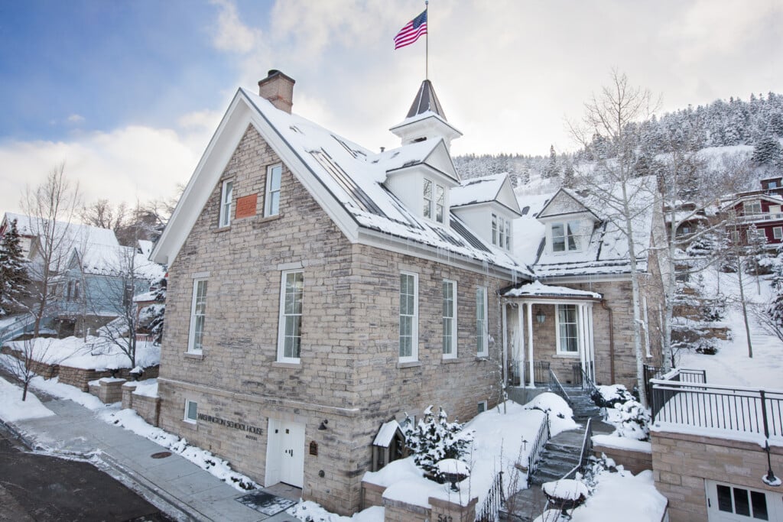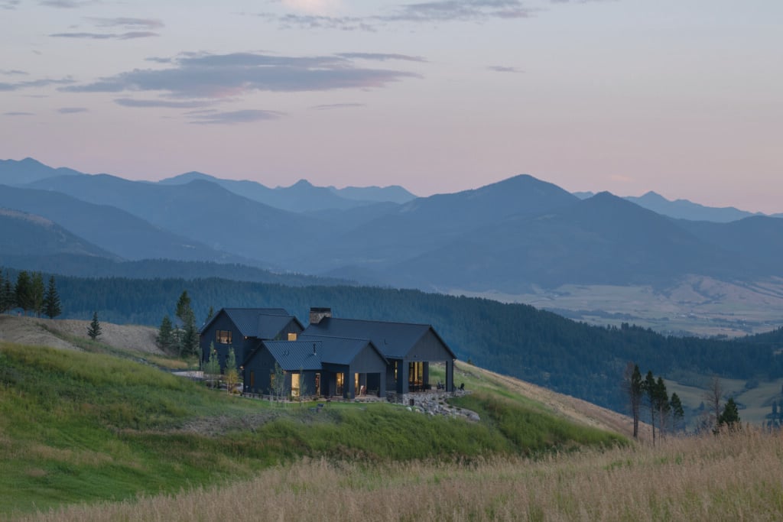Contemporary Details Breathe Life Into a Lodge-Style Residence
A Snowmass home is renovated with art and entertaining in mind.
When a couple from Dallas and Oklahoma City toured a 12,332-square-foot home near Snowmass Village, Colorado, it checked a lot of boxes. Encircled by mountains on 60 acres of land, the classic mountain lodge-style residence enticed them with its authentic rusticity, and the fact that it was secluded and private but easily accessible for friends and family. With only three floors, it would be manageable for their two Burnese mountain dogs, Finnegan and Jackson, who don’t like stairs.
The interiors, however, needed some work. “The house had great bones,” says the homeowner. “The people before us, who built it, did a really great job. But the palette was a bit neutral; we wanted to modernize it with bursts of color in the furnishings and artwork.” A remodel was in order, and welcoming comfort was priority number one. Local designers pointed the couple to Boulder-based Joe McGuire Design and Aspen’s Schlumberger Scherer Construction for the remodel.

The great room is cozy and inviting with a sectional Sengu sofa by Cassina and custom Candaz rug by Vaheed Taheri. The one-of-a-kind chandelier by Studio Bel Vetro is made of individual handblown glass stars that glow like a constellation at night. | Photo: Dallas & Harris Photography
Basalt-based designer Marysia Rybock, who has since founded Interiors by Marysia, set out to revamp the spaces inside. “They wanted a more contemporary look, but they also wanted it to be a place that was comfortable,” says Rybock. The couple entertains frequently, so they wanted the space to be approachable and inviting—not to feel precious. In the entryway, an original Chihuly sculpture welcomes guests. Its red glass catches the light from the high arched windows and evokes the gentle warmth of a hearth in winter. That warmth continues into the great room. A soft blue rug grounds the immense space, while leather chairs and a luxurious textured couch invite guests to make themselves at home.
The homeowners’ extensive art collection was an important element in the design process, with décor that would complement their glass sculptures and paintings—but they weren’t afraid to go bold with color. “We were able to really have some fun with it,” says Rybock, who laid the foundation for the look with the rug in the great room. “The blue had a nice grounding tone to it,” she says. “You can use oranges with it, you can use greens with it. A lot of colors can work.” That essential marriage between playfulness and function extends into the kitchen, the only room to require structural work. “We took out some half-walls to open it up more,” says Rybock.
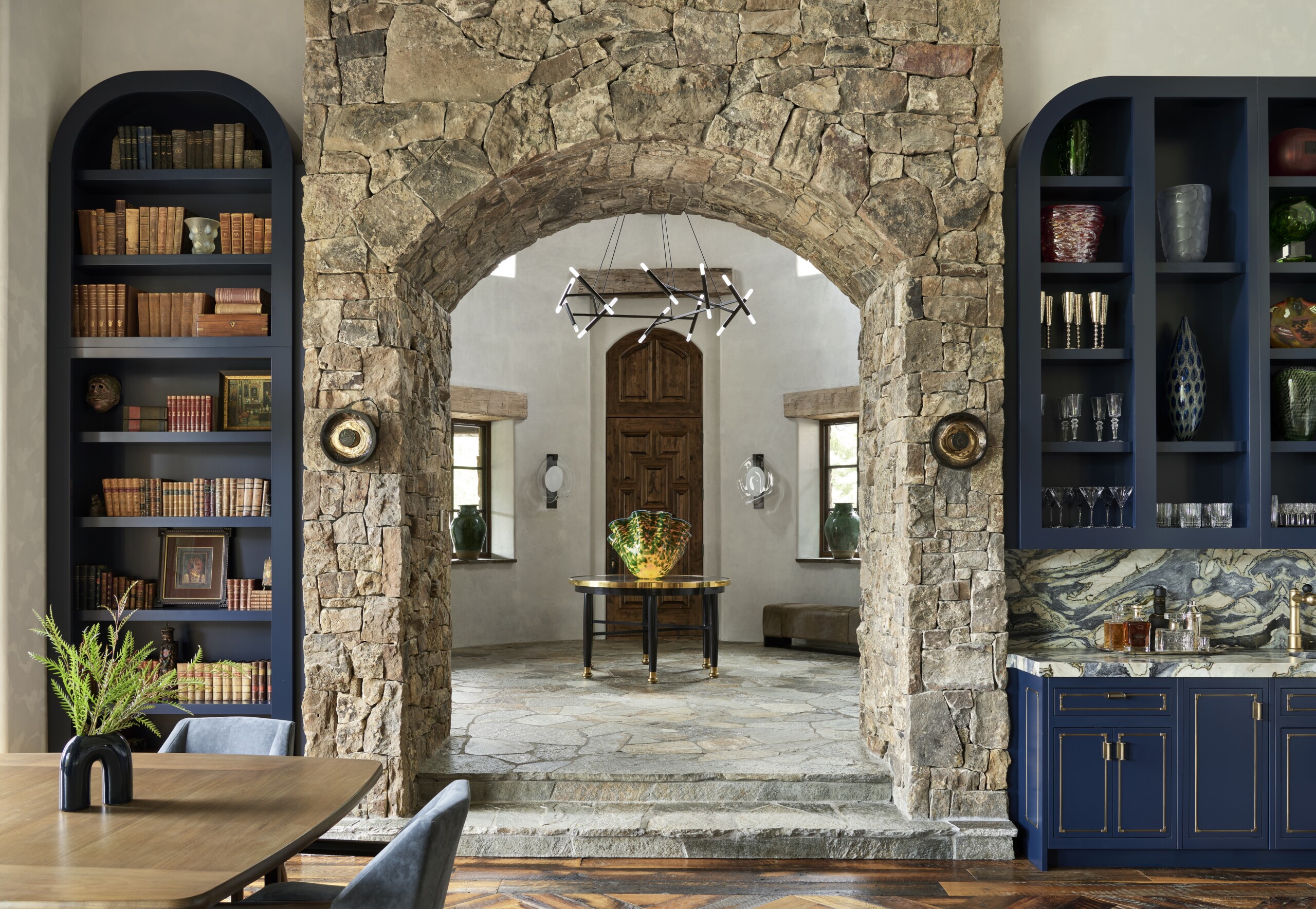
In the entryway, a Le Pentagone chandelier by Jonathan Browning complements the Chihuly glass sculpture. | Photo: Dallas & Harris Photography
Removing those walls provides extra space to move around and allows the kitchen to flow naturally into the great room. “An archway looks out through the great room, where there’s a bar,” she says. “If you’re sitting in the great room you can still have a conversation with whoever’s cooking.” People in the kitchen can see out the great room’s huge window, with its stunning view of Mount Daly. On an average day, the homeowners use every room, often following the sun through the house.
“The kitchen’s where we start out every morning,” says one partner. “It’s really pretty on that side with the sun coming up. As the day goes on, we’re in the great room more. We light a fire in the fireplace, and the dogs go outside. It’s facing west, so the sun sets over there.” They host a constant stream of friends and family, and they often throw parties, filling the living spaces with people and bringing the house to life. That’s its purpose, after all: to be lived in and enjoyed.
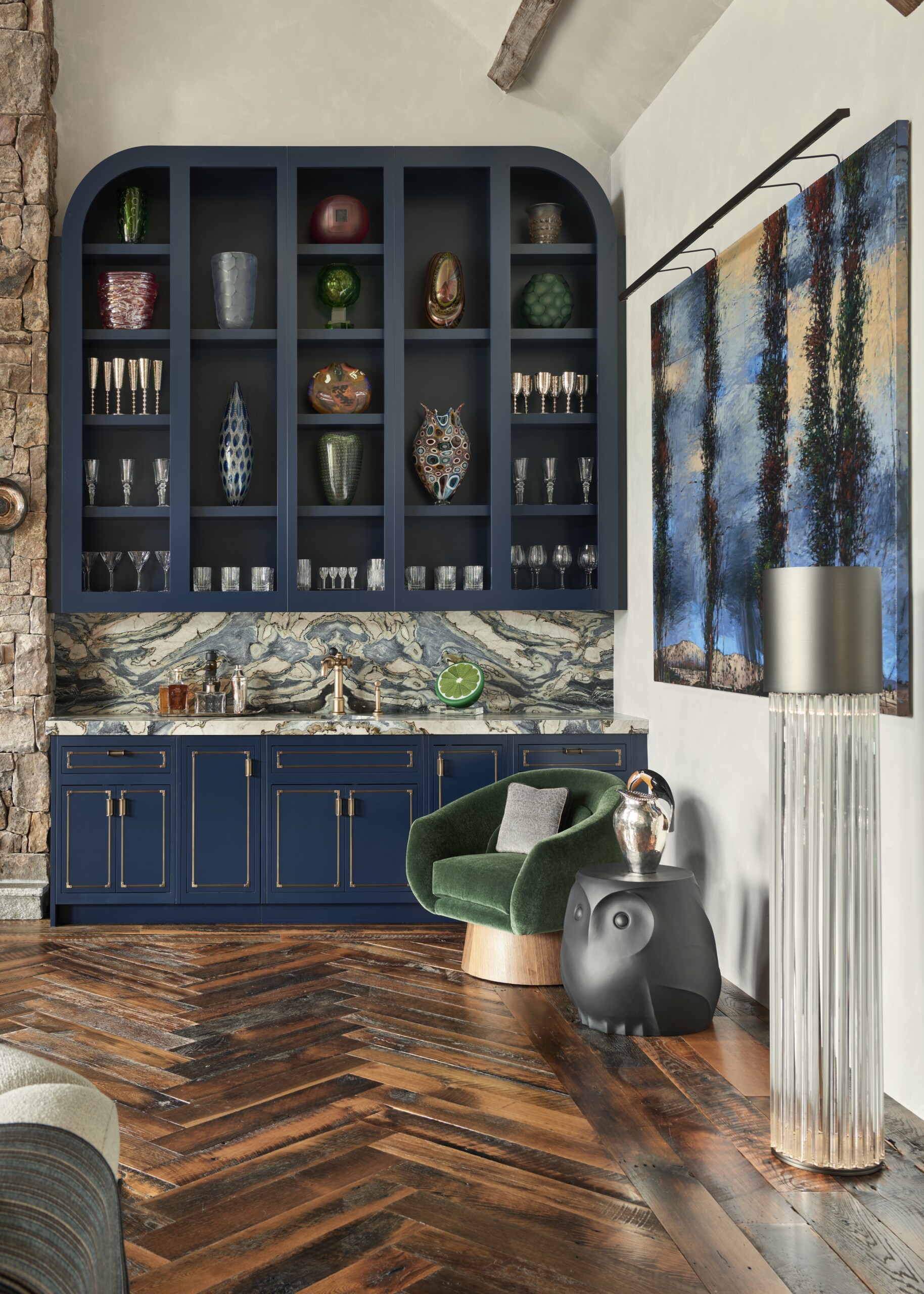
A beautiful bar with custom Pullman cabinets by Waterworks Cabinetry and a matching backsplash by The Stone Collection. To the right hangs Poplars at The Opera by John Fincher (1990). | Photo: Dallas & Harris Photography
TEXTURAL TIPS
Designer Marysia Rybock offers advice on designing with texture:
- START WITH A GOOD RUG “Rugs can have a range of texture, and this one was two-pile, so there’s two heights to it,” says Rybock, indicating the custom Candaz rug by Vaheed Taheri in the great room. “From there, we’re looking for textures that complement,” says Rybock. “We don’t want anything too thin or too shiny, so we’re looking at thickness of fabrics and what’s going to feel good on the hand.”
- TAKE ADVANTAGE OF NATURAL TEXTURES “We had the original flooring, which is this beautiful old hickory that you can’t find anymore, so it was essential to find a cabinet that worked in tune with that wood,” she says. “The solution was black ebonized oak cabinets with metal inlays from Waterworks Cabinetry.”
- LAYER UP “In the library, we had a much more textural rug,” says Rybock, “Rather than pairing it with smooth silk, we used alpaca for the chairs, so they build on each other. They both have some nice softness.” The softness continues onto the walls with the heathered brown and cerulean Blanket Yarn & Stitch wallpaper by Maya Romanoff.
- DON’T FORGET PAINT “We worked hard to get this two-tone wall that looks like it has a little age. It’s very modern, with a Venetian plaster feel to it,” says Rybock. “It can take a few go-arounds to get it just right.” The painting, done by local A&A Painting, involved layering Farrow & Ball Color Strong White in different sheens: modern emulsion-flat and modern eggshell.
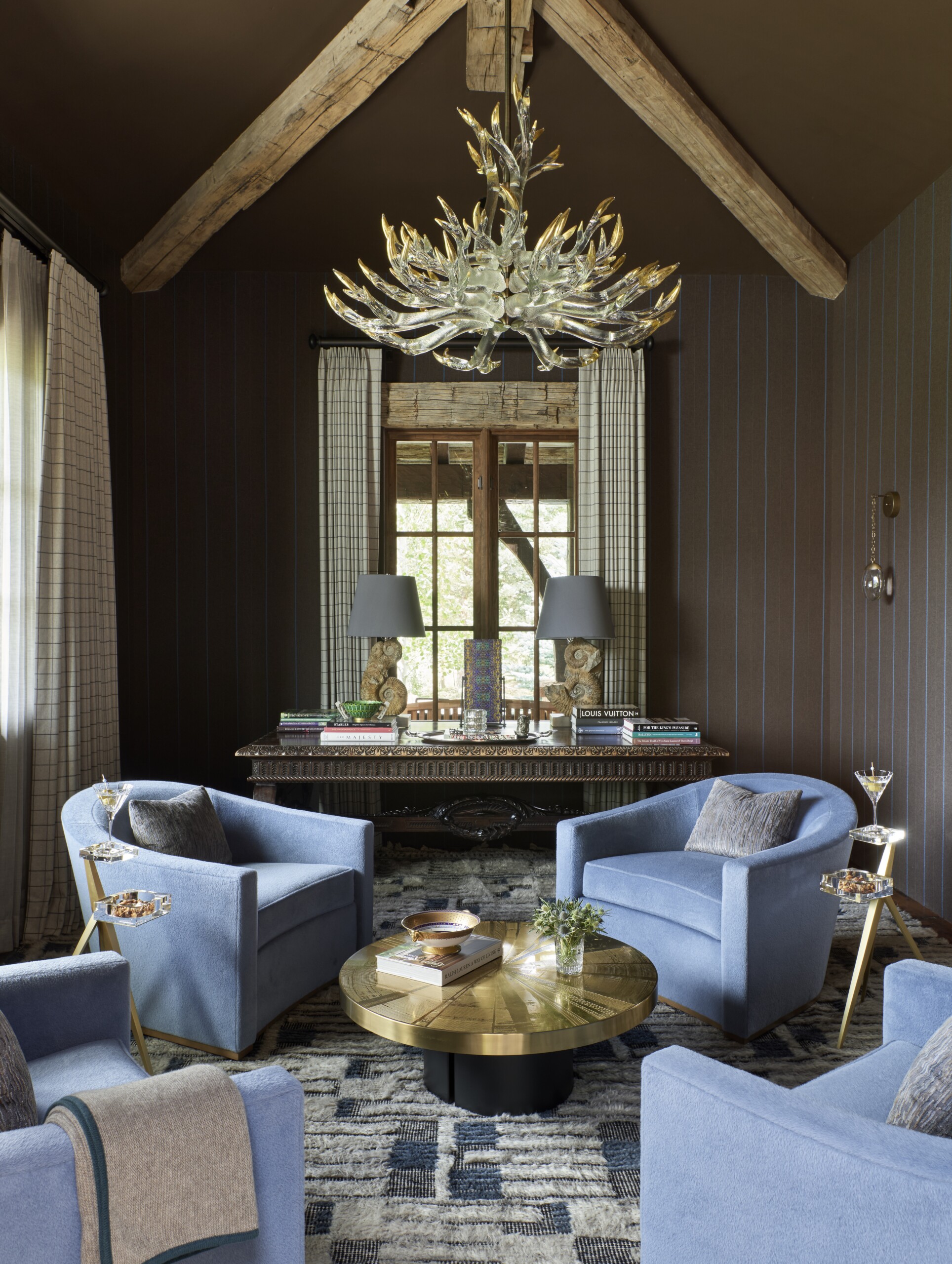
In the library, two Jonathan Browning Quentin cocktail tables were specifically designed with martinis in mind. They’re paired with blue Holly Hunt Sevilla swivel chairs, the homeowners’ antique English table, circa 1880s and the gorgeous Antler Chandelier by Studio Bel Vetro. | Photo: Dallas & Harris Photography
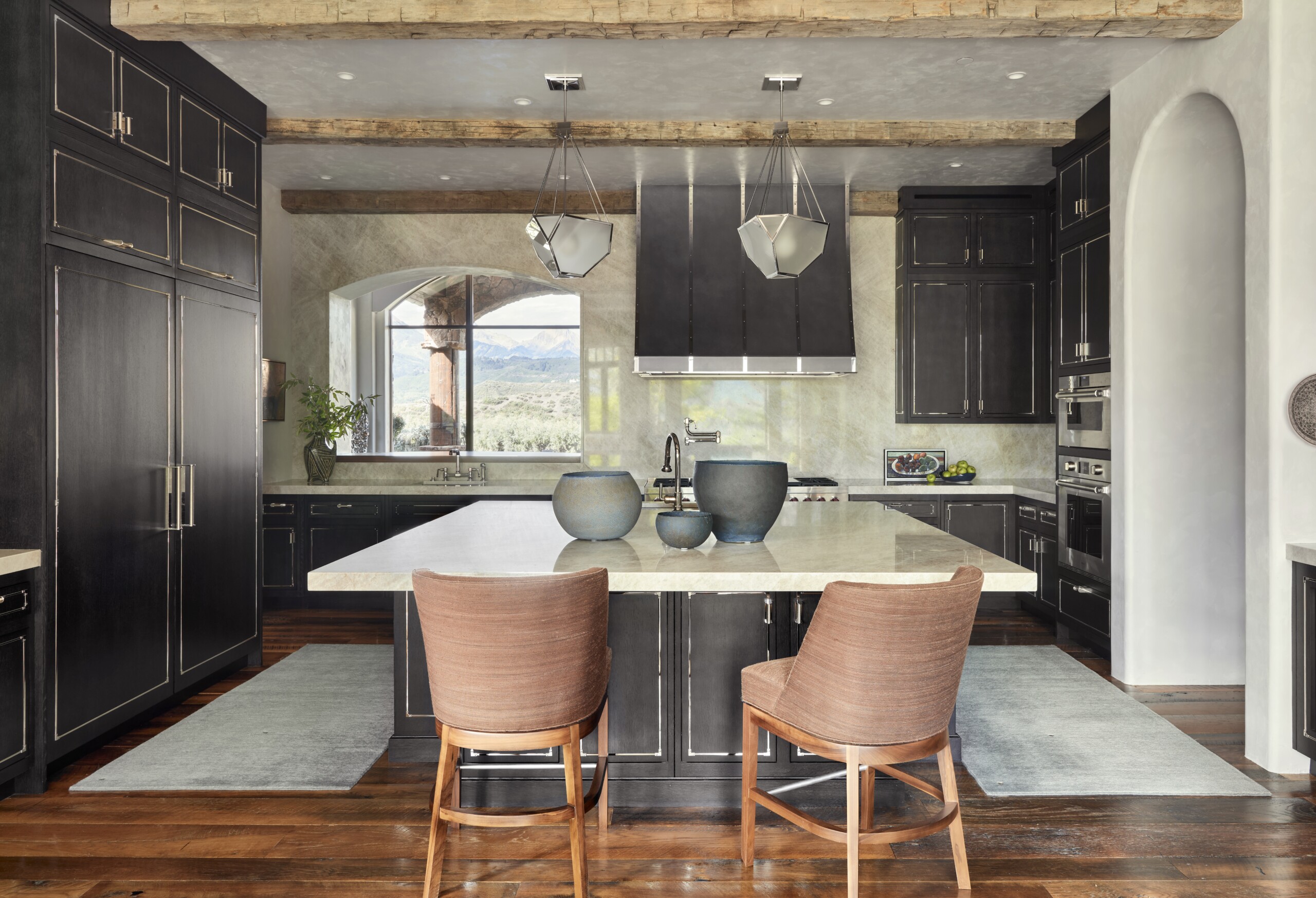
The kitchen was transformed into a social hub by opening up the space. It now features a custom pewter-and-stainless-steel Avon range hood by Raw Urth. The countertops are Leathered Taj Mahal by The Stone Collection. | Photo: Dallas & Harris Photography
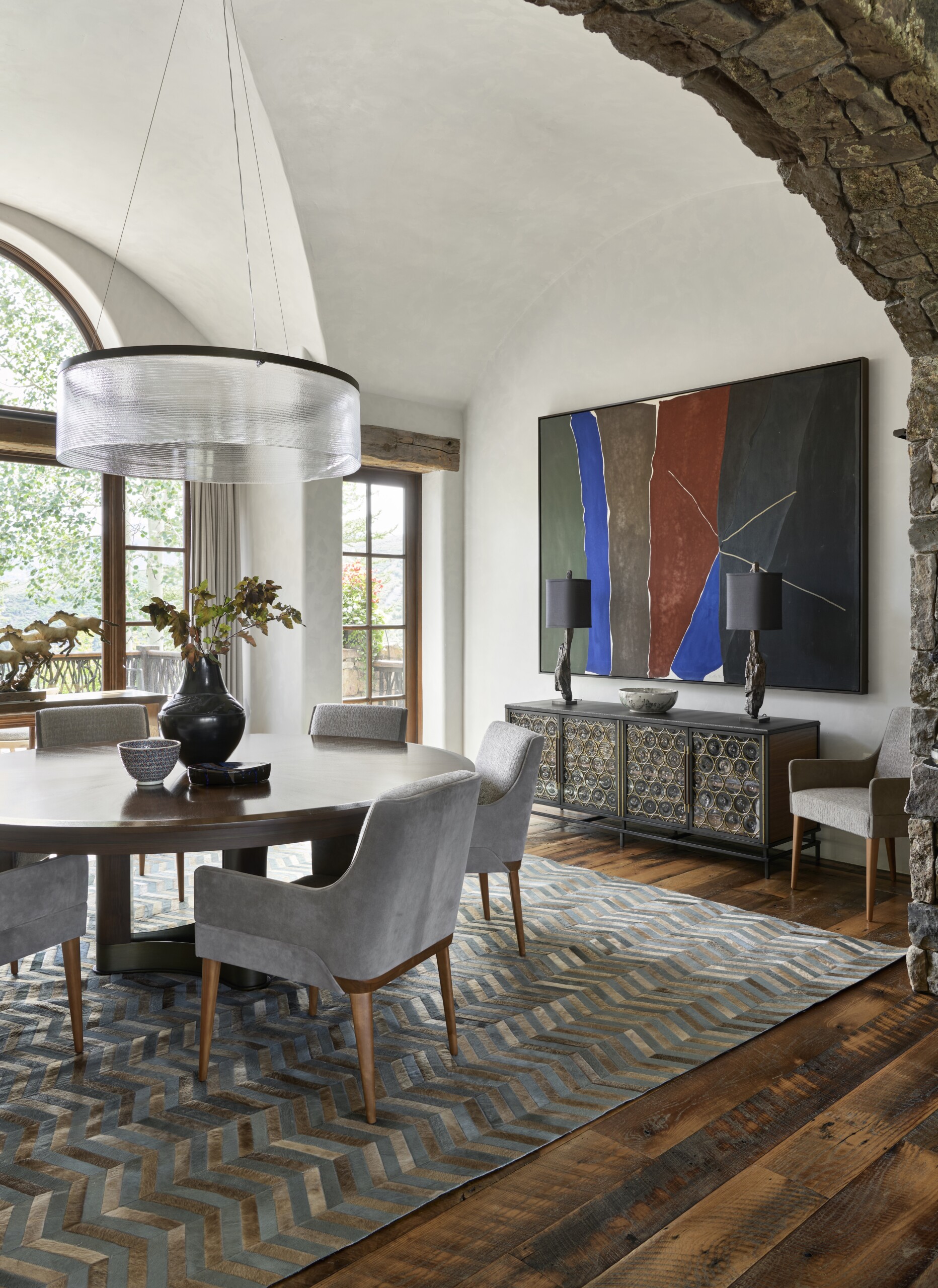
Thanks to the quality of the initial structure, the homeowners were able to keep the original stone and wood throughout. | Photo: Dallas & Harris Photography
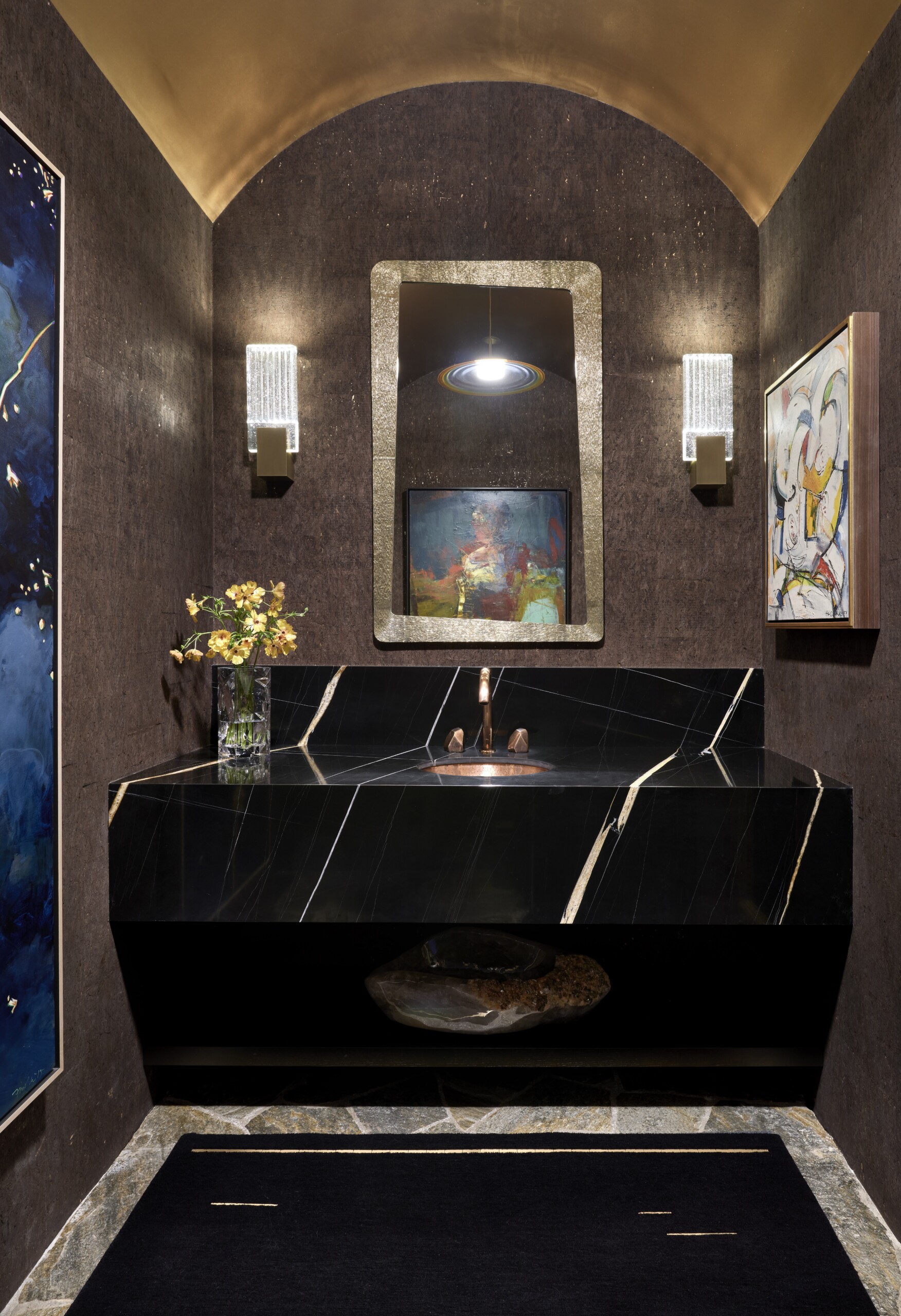
For the dazzling powder room just off the entryway, they chose Erden’s Etched, Almost Black rug with a metal inlay, Elitis wallpaper and a Sahara Noir marble counter by The Stone Collection. | Photo: Dallas & Harris Photography
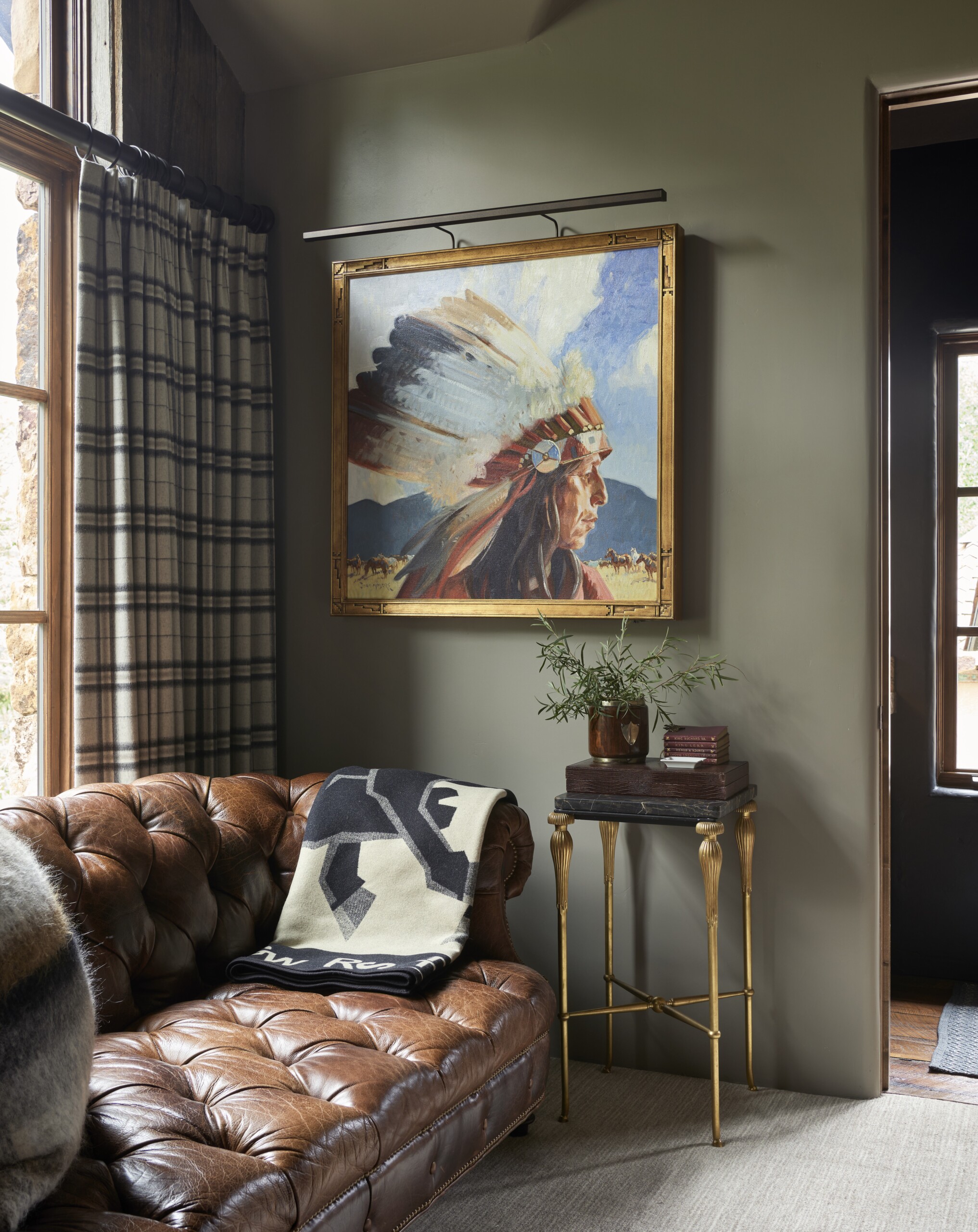
The homeowners’ extensive preexisting art collection included this painting by Elias Rivera. | Photo: Dallas & Harris Photography
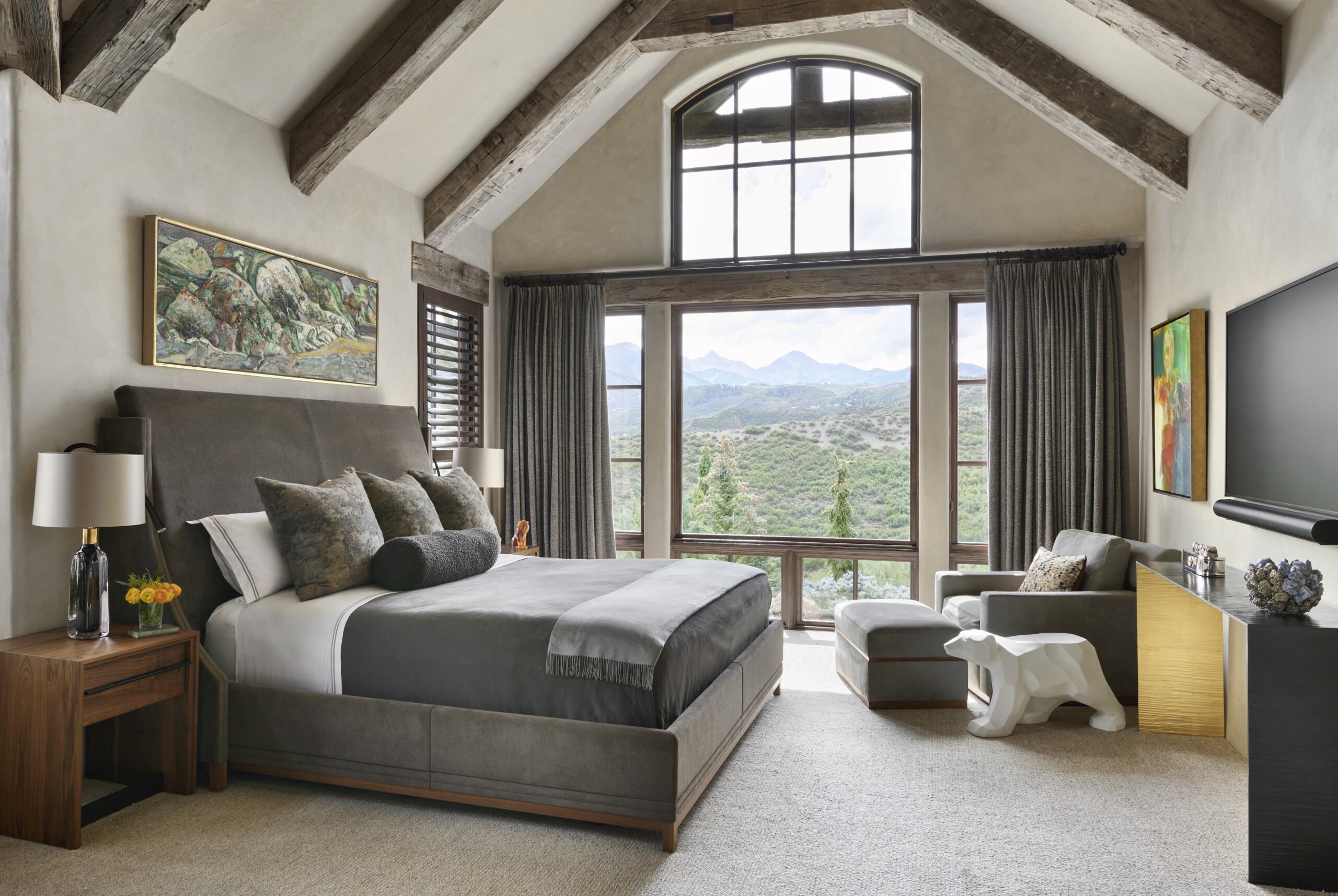
A calm color palette in the bedrooms lets the spectacular views take center stage, while soft suedes and leathers build a refined yet cozy feel. Every bedroom has a fireplace, for maximum comfort. | Photo: Dallas & Harris Photography
INTERIOR DESIGN – Interiors by Marysia and Joe McGuire Design
CONSTRUCTION – Schlumberger Scherer Construction
