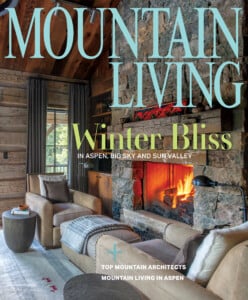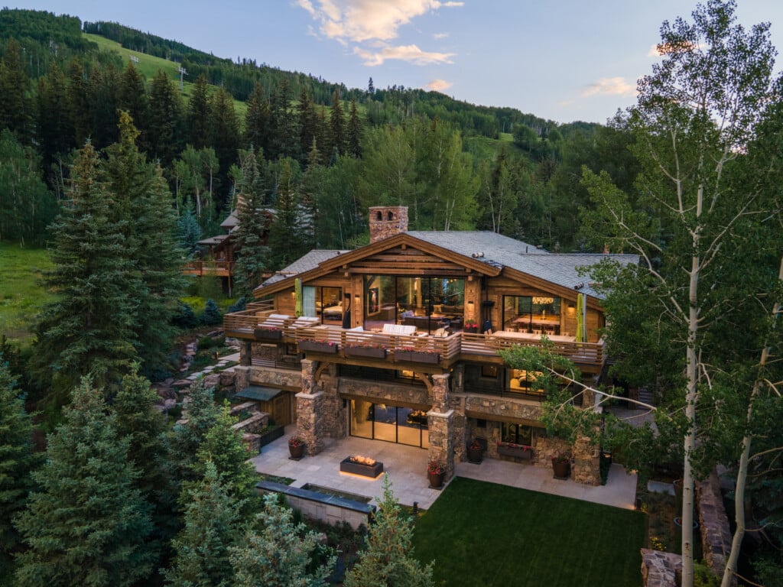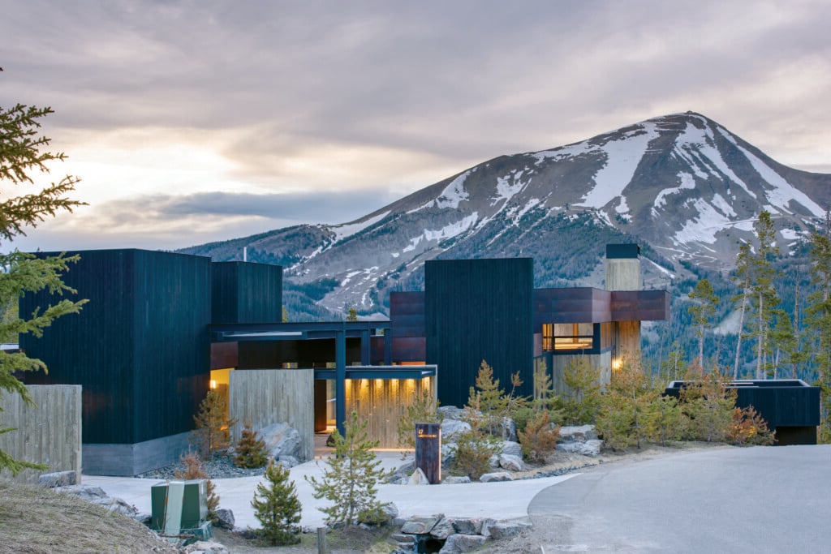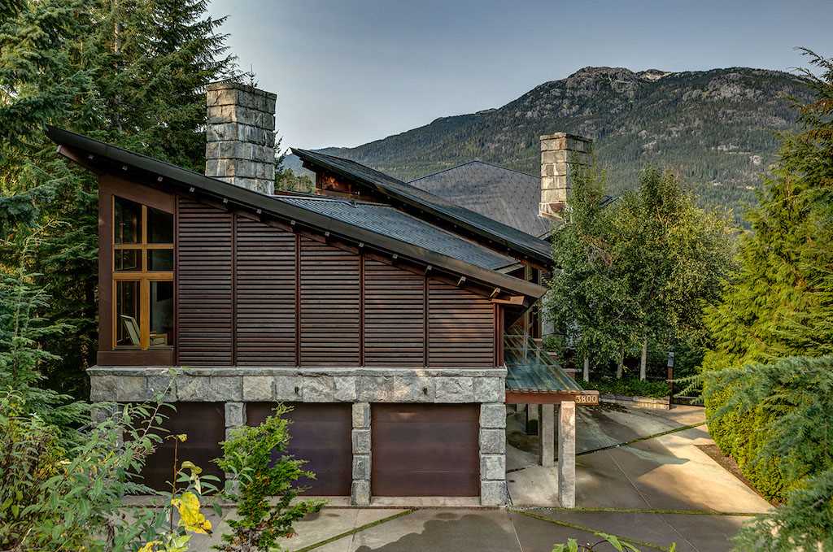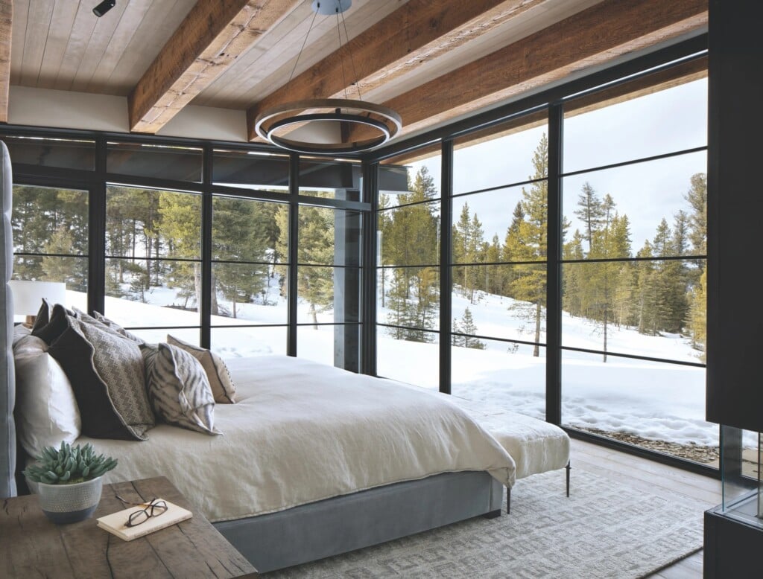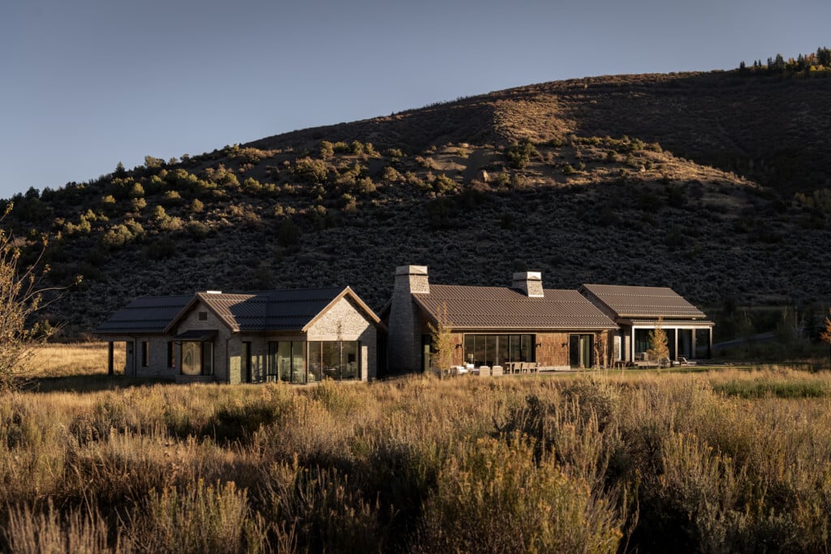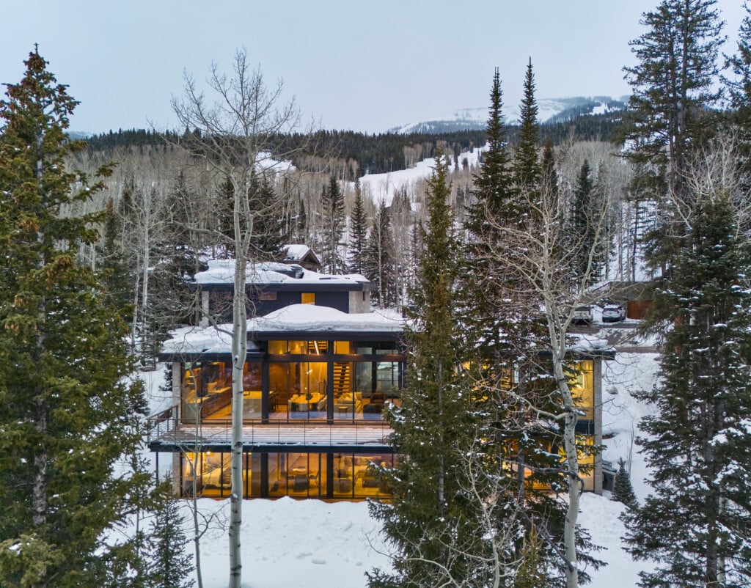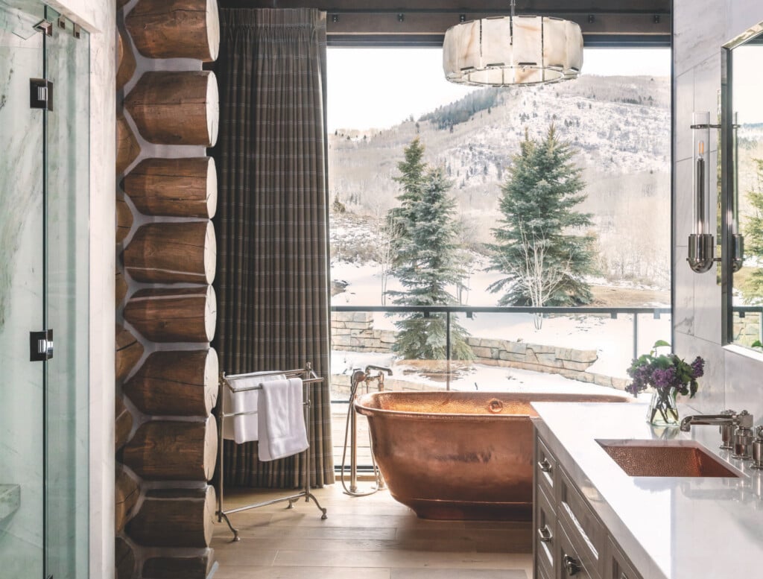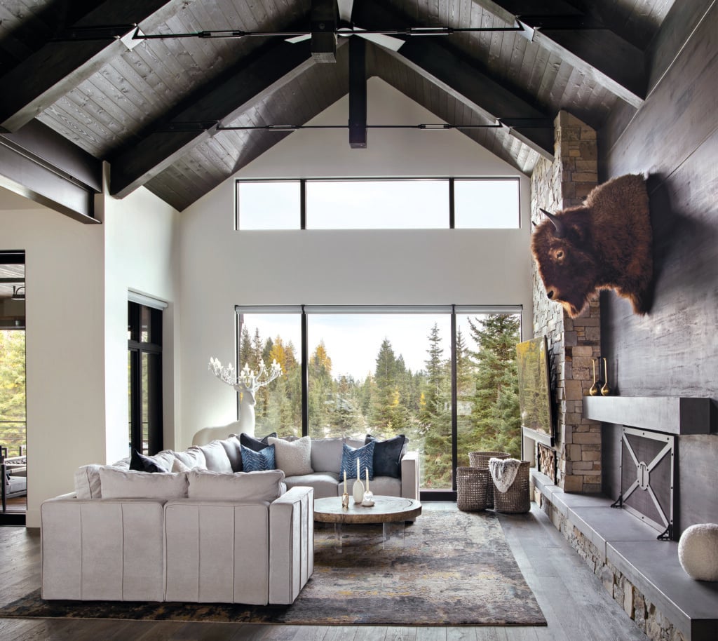A Renovation Inspires Modern Travel At Jackson Hole Airport
CLB Architects helps re-envision a 75,000-square-foot terminal to accommodate 21st century travelers.
Originally built in the 1930s, Jackson Hole Airport (JAC) is nestled within Grand Teton National Park, making it the only commercial airport in the United States located inside a national park. The air hub has undergone several expansions and renovations to continue serving well over 400,000 travelers each year. Most recently, JAC called on CLB Architects to design a new restaurant and bar, an expanded holding area, two additional gates, a gift shop, and an updated baggage claim area with a snack bar and retail space. This marks the firm’s eighth project with JAC, with two more underway. Travelers can eventually expect a new private air terminal and three hangar structures.
Staying true to the natural surroundings, Douglas fir glulam beams, rough-hewn log columns, and lightweight steel were used as structural supports for their aesthetic and subtle appearance. CLB Architects Senior Project Manager Cary Lakeman explains, “With the concrete, we landed on a material that can still be beautiful in its presence but will hold up very well to the heavy traffic and regular cleaning.”
In addition, open floor layouts provide ample opportunities to gaze at airplane runways and the beauty of the Teton Mountain Range. “We designed a very open, airy space where they can arrange furniture and have much more freedom to lay out the operations of whatever function they’re trying to facilitate,” says CLB Architects Partner Kevin Burke. “From a design perspective, there are some very tight constraints to make sure the architecture is subordinate to this incredibly dramatic landscape.”
Creating a space that encourages a stress-free travel experience—despite the strict height and area limits enforced by the National Park Service—was at the heart of the design process. A fireplace was built at the far end of the room to inspire travelers to relax in a living room–like area while awaiting their flight. Adding to this is a grab-and-go counter and a casual dining area served by a full commercial kitchen. “We wanted to create an area that felt comfortable for people to actually sit and dine or have a drink, because the previous restaurant really had no opportunity for that,” Lakeman says.
The interiors throughout pay homage to the Mountain West’s luxurious ruggedness. Custom banquette seating mimics leather saddlebags on packhorses, with strapping support around back cushions, cross-stitch upholstery details, and leather saddle-like cushions. Large floor-to-ceiling glass windows provide indirect lighting, while custom table lamps accentuate a warm and comfortable ambiance. “It’s really helpful just to know where you are,” Burke says. “There’s a lot of stress related to traveling, and having a direct line of sight to your plane is really important. You want to be able to see your plane and hear what’s going on and not be compressed in tiny little spaces.”
