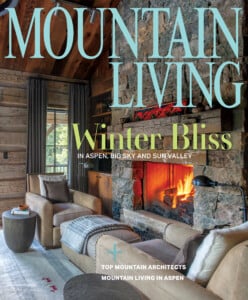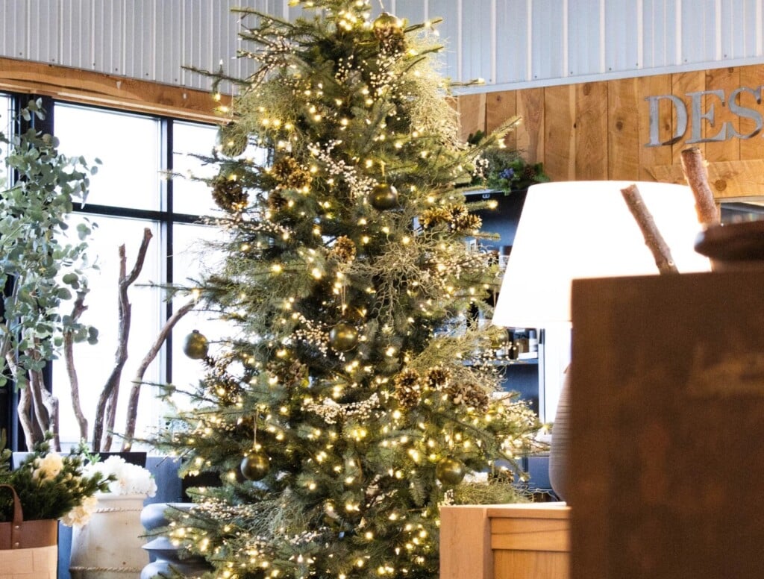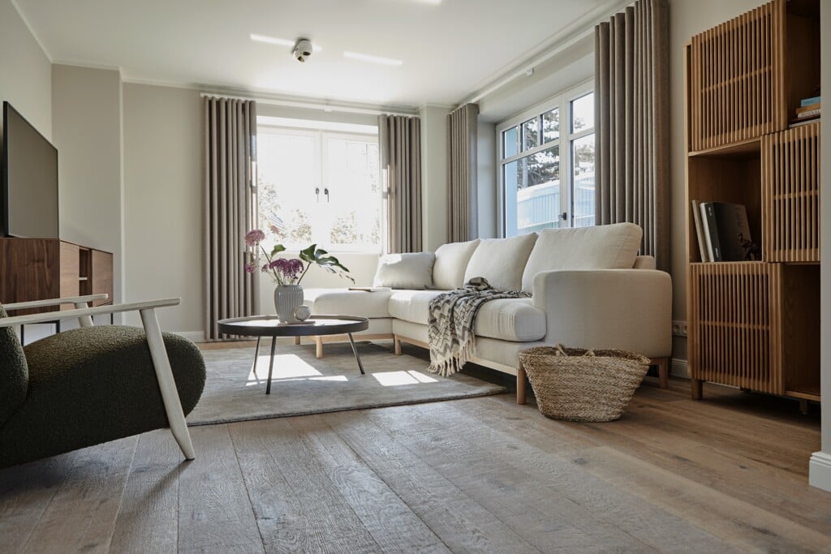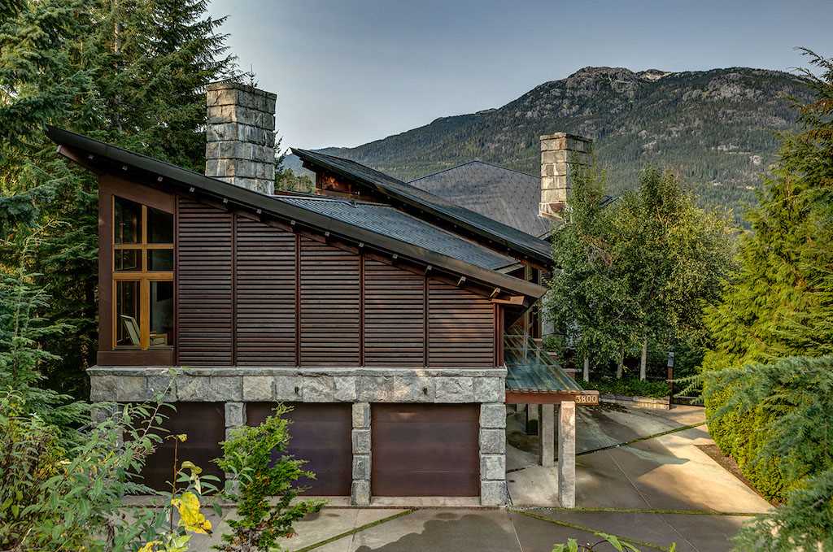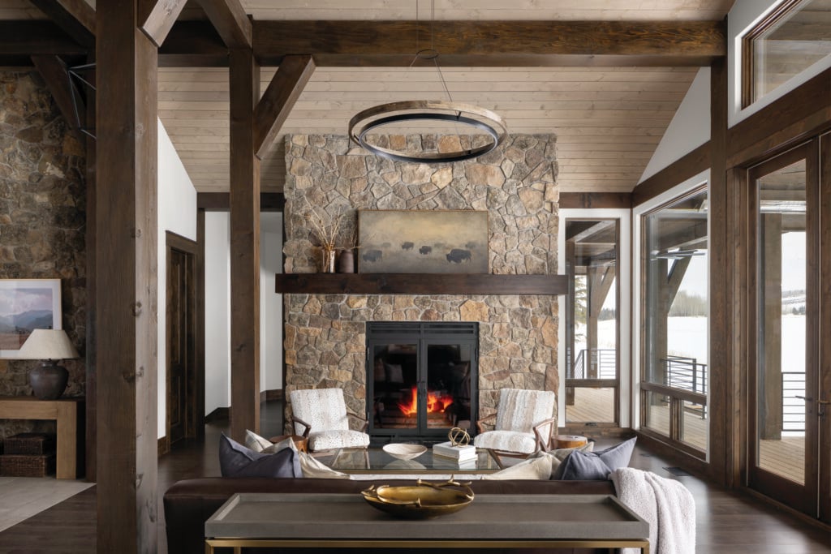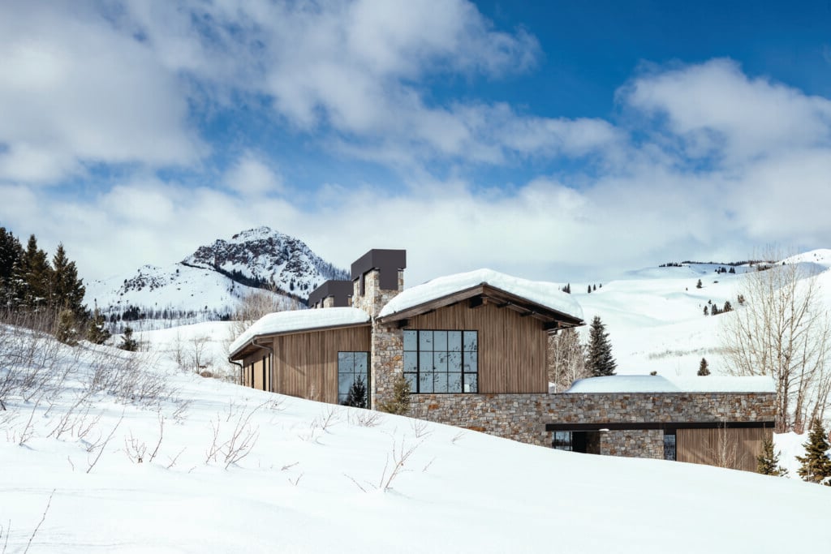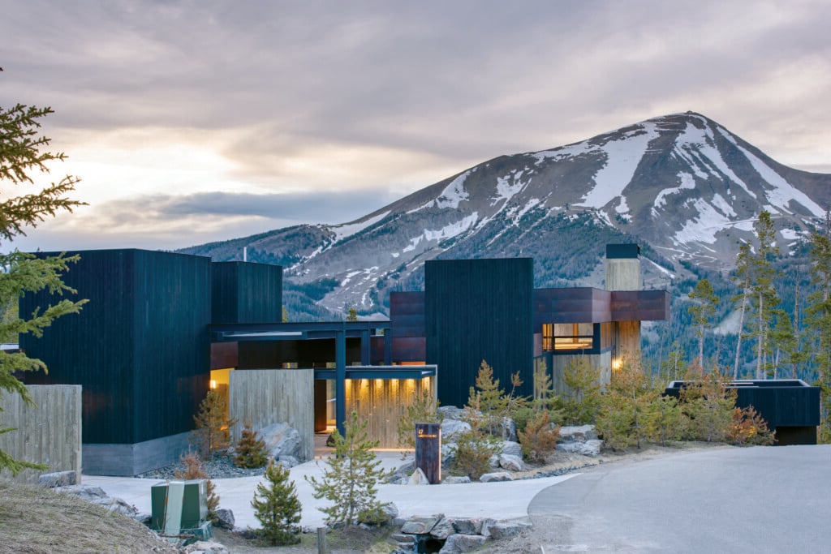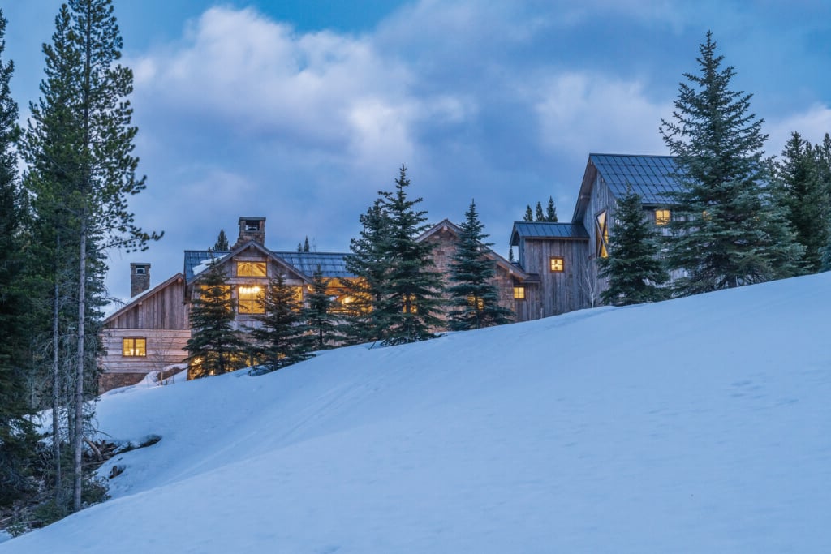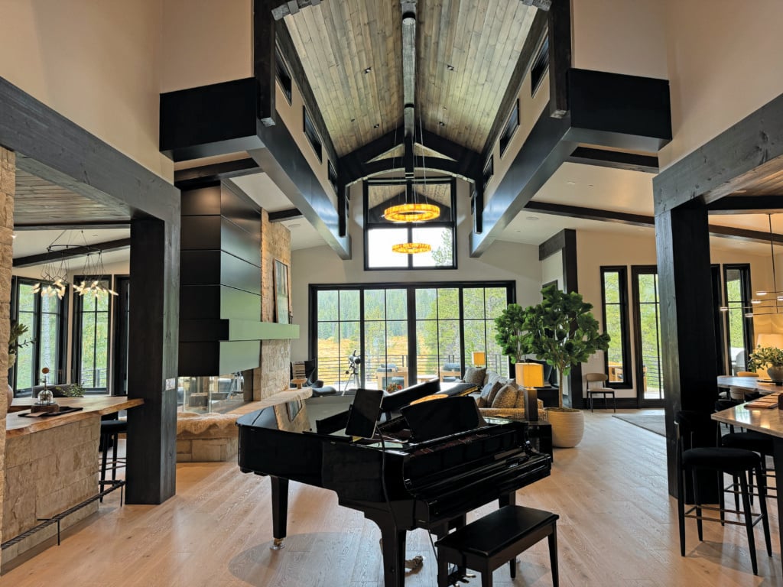Mountain Home Design’s Innovative Evolution Over The Years
Celebrating 25 years in the industry, award-winning architect Kyle Webb reflects on the ways mountain home design has evolved.
Mountain homes have certainly come a long way over the past quarter-century. Once coveted as simple, rustic getaways, they’ve transformed into high-end, energy-efficient havens that live in harmony with their natural surroundings. Industry innovations and cultural shifts have reshaped the way these homes are designed and experienced. Here’s a look at three major ways mountain homes have evolved over the last 25 years.
Modern Materials and Aesthetics
Traditional log cabins and timber-framed lodges still exist, but today’s mountain homes feature a broader selection of materials and sleeker aesthetics. While the classic elements of a mountain home—stone and wood—remain timeless, architects now mix in steel, concrete, and glass to create a more modern look. Floor-to-ceiling windows have become a defining feature, maximizing mountain views and natural light, while making interiors feel more spacious.
The shift in aesthetics has also led to cleaner lines and minimalist design elements. Gone are the days of heavy, dark interiors filled with antler chandeliers and thick log beams. Mountain modern homes now showcase lighter wood tones, streamlined fireplaces, and open-concept layouts that marry indoor and outdoor living spaces. The result is a sophisticated yet welcoming atmosphere that balances natural beauty with contemporary style.
Sustainability and Eco-Friendly Innovations
Sustainability has become a major focus in mountain home design. Twenty-five years ago, efficiency wasn’t a top priority—homes were often built without much consideration of their environmental impact. Today, energy-efficient construction and eco-conscious materials are the norm. Builders use reclaimed wood, recycled metal, and non-toxic finishes to reduce their footprint while maintaining durability and aesthetic appeal.
The Rise of Luxury and High-End Amenities
Mountain homes were once about cozying up by the fire with the bare essentials, but today, many rival five-star resorts. Spaces such as spa-like bathrooms, chef’s kitchens, and lavish entertainment spaces are de rigueur. Extra amenities include extensive wine cellars, game rooms and indoor rock-climbing walls for year-round entertainment.
One of the biggest upgrades in mountain home design is the emphasis on outdoor living areas. Heated patios, fully equipped outdoor kitchens and multiple seating areas which allow homeowners to enjoy nature without sacrificing comfort are now common. Some high-end mountain homes even include personal wellness centers and state-of-the-art home theaters.
Final Thoughts
The mountain home of today is a far cry from the log cabins of the past. With cutting-edge materials, eco-friendly innovations, and high-end amenities, they offer both sustainability and luxury without compromising the natural beauty that makes mountain living special. As technology and design continue to evolve, one thing remains certain—mountain homes will keep pushing the boundaries of comfort and style even as they remain deeply rooted in their natural surroundings.
Kyle Webb, AIA is the founder of KH Webb Architects in Vail, Colorado, an architecture firm that creates innovative architectural designs that characterize the personality of both the client and the land where it is built. View their profile or contact their office at 970-477-2990.
Content for this article provided by KH Webb Architects.
