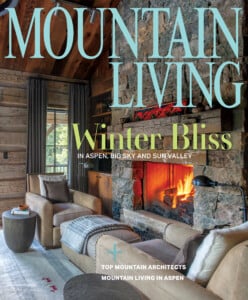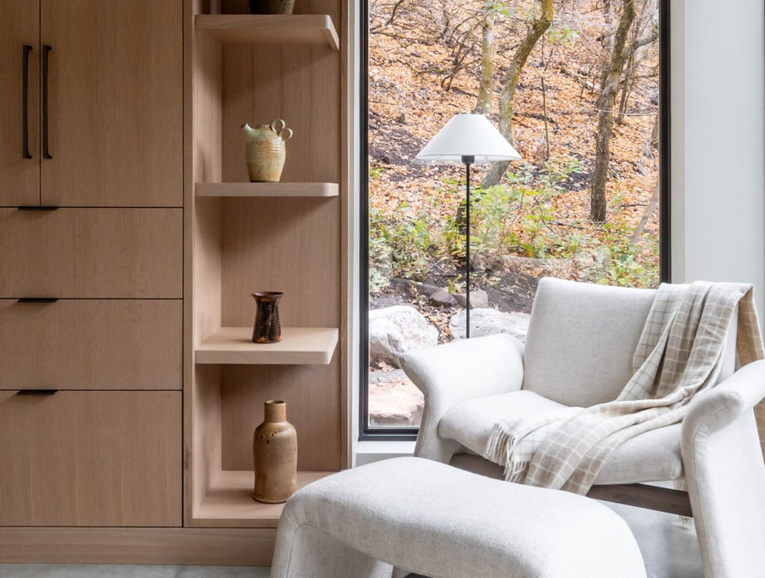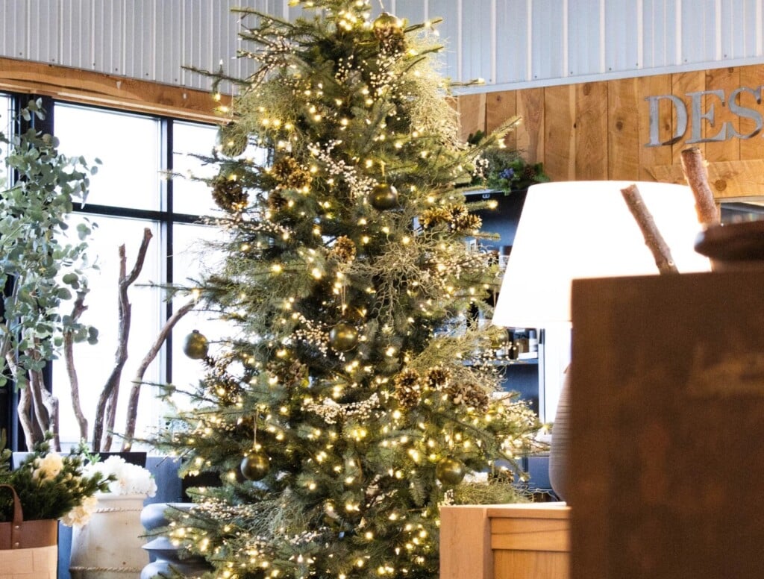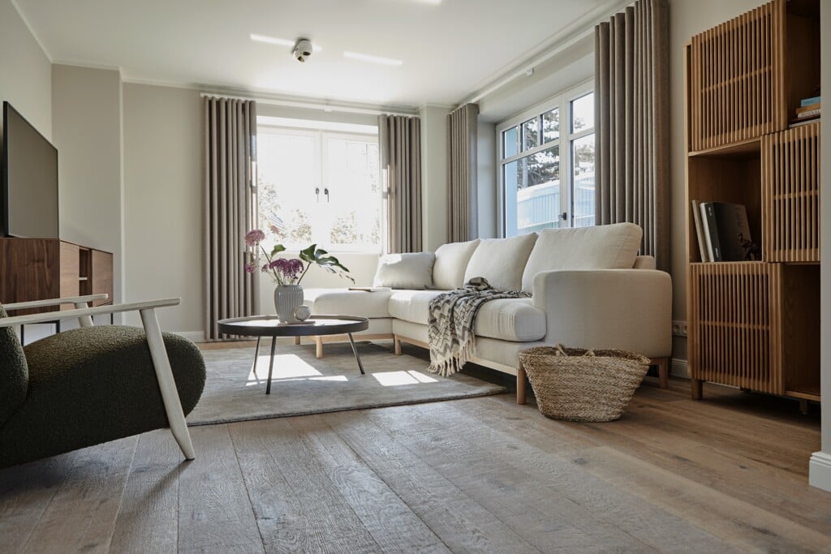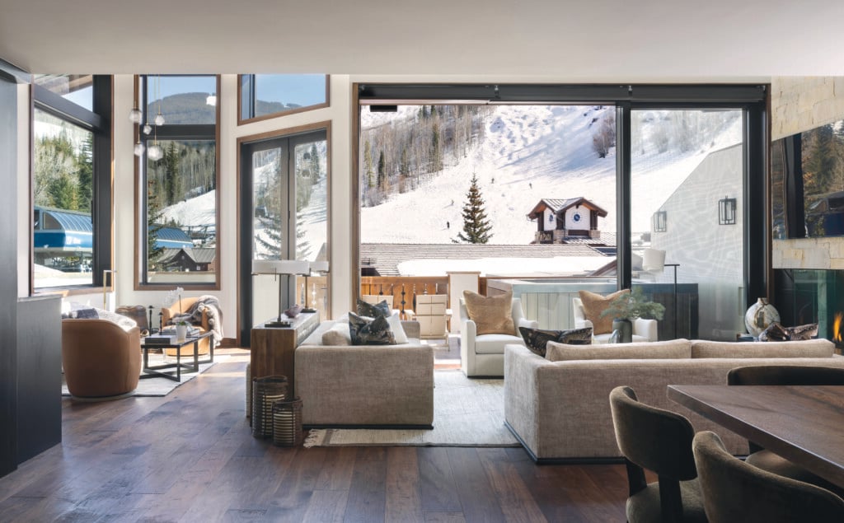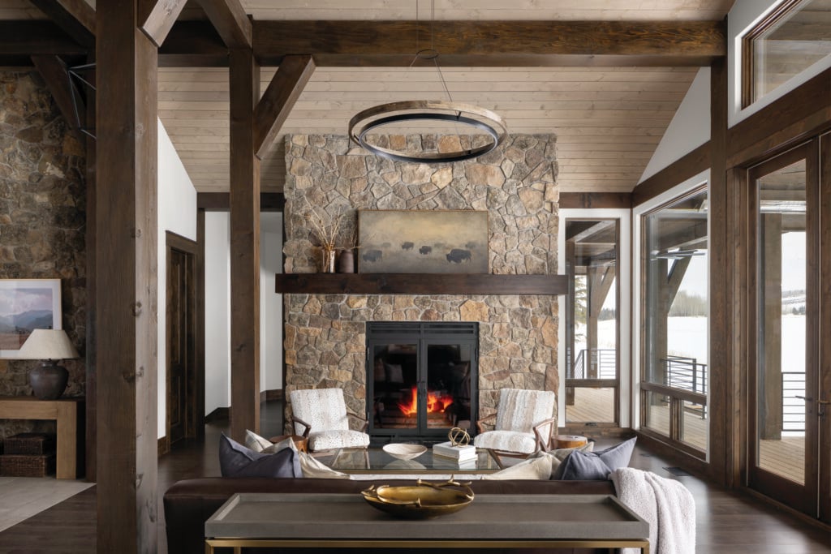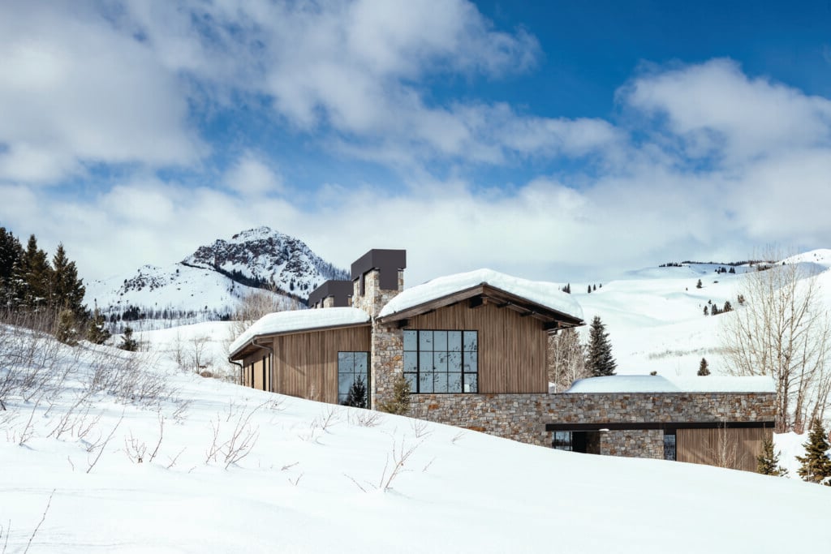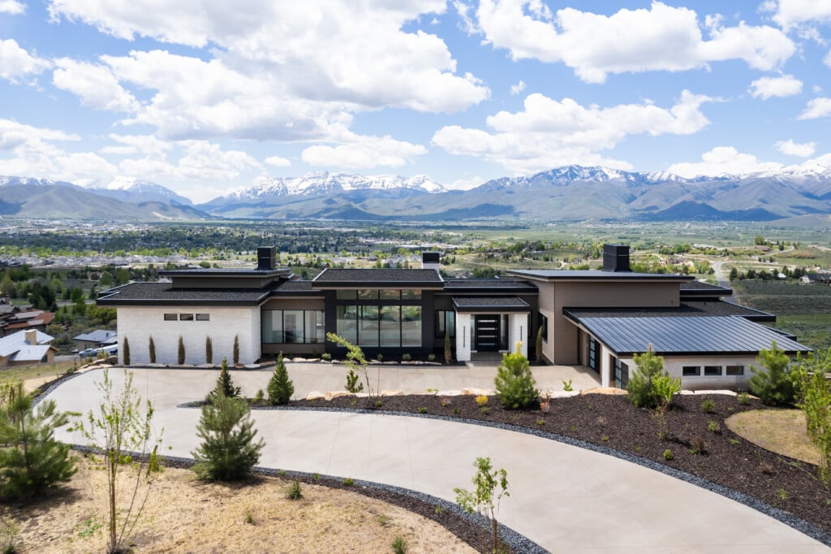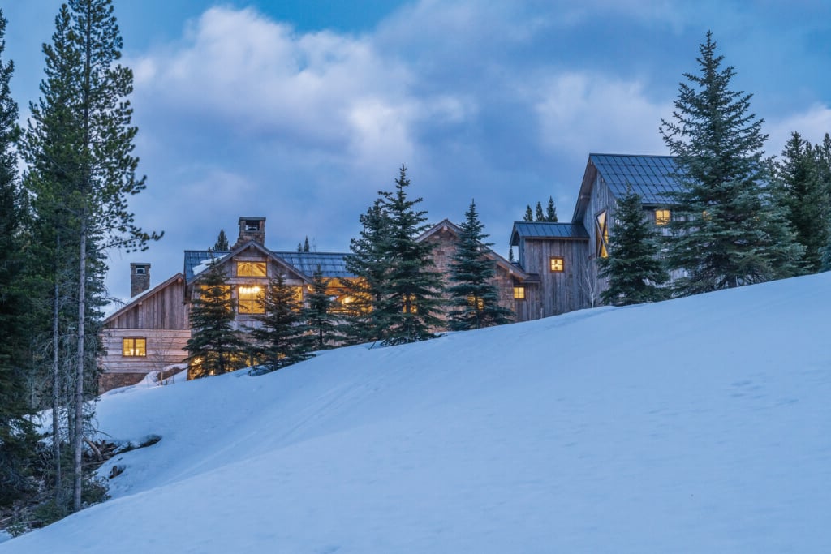How To Create Beautiful and Resilient Architecture for Wildfire and Extreme Weather Risks
4 smart strategies to keep in mind.
Mountain homes should be more than just beautiful—they need to be strong, sustainable, and built to withstand nature’s extremes. With wildfires and severe weather becoming more frequent, homeowners, architects, and builders are reimagining mountain living, creating spaces that feel connected to the landscape while offering durability and peace of mind. The challenge? Balancing resilience with design that’s both evocative and low-maintenance. Here are four smart strategies to make that vision a reality.
Site-Specific Design
This stunning home showcases how resiliency can be incorporated into the home’s overall design. To work with the site’s opportunities, the home’s orientation was carefully planned. The exterior of this residence and its extensive terraced patios have been meticulously designed to embrace and enhance the steep topography, making it appear as though it is an organic extension of the mountain itself, while in conjunction with the drought and fire-resistant native perennials and aspen trees provides a fire break.
Smart Landscaping
This drought-resistant enhanced natural landscaping was designed along with a beautiful palette of non-combustible exterior finishes. They limited the exposed wood to the roof and deck soffits to provide a natural softening to the crisp lines of the architecture while still providing fire-resistive construction through a layer of one-hour fire-resistant gypsum sheathing applied behind the wood.
Innovative Materials
The gray-toned Wyoming stone veneer, zinc siding, dark gray cementitious panel siding, zinc standing seam roofing, and zinc metal roof fascia were also carefully selected for their inherent sustainability due to their longevity and minimal maintenance, as well as to harmonize with the palette of the surrounding landscape and interior finishes. In addition, the Class A fire-resistive roof assembly designed for this home exceeds local wildfire code requirements, which is a prudent choice when living on the edges of forest terrain.
All of these materials utilize raw materials from nature, creating an authentic, honest, natural material character as opposed to the often-seen faux simulations of wood or stone. The concrete paneling, zinc siding, and roofing have true living finishes that develop a subtle patina inherent to their low maintenance over time.
Fenestration and Insulation
This LEED Silver home incorporates luxurious, triple-glazed, energy-efficient, structurally superior, wind-resistant windows and sliding doors. These have been strategically placed to provide generous openings, to ensure a strong connection between the interior and the awe-inspiring surroundings. In addition, these elements, along with continuous insulation in the wall and roof designs, reduce energy consumption, make the interior more thermally comfortable, and provide resilience to temperature extremes.
This home’s modern mountain elegance, combined with low-maintenance, durable and fire-resistant exterior materials that withstand extreme weather conditions, is the foundation for a long-lasting, generational home.
For 20 years, Berglund Architects of Vail, Colorado, led by Hans Berglund, Adam Gilmer and Stephanie Lord-Johnson, has been designing the architecture and interiors of beautiful contextual modern homes of such distinction throughout Colorado and the Rocky Mountain West, as well as throughout the US and Internationally. View their profile or contact them at 970.926.4301.
Content for this article provided by Berglund Architects
