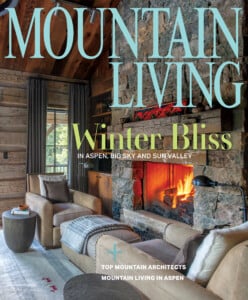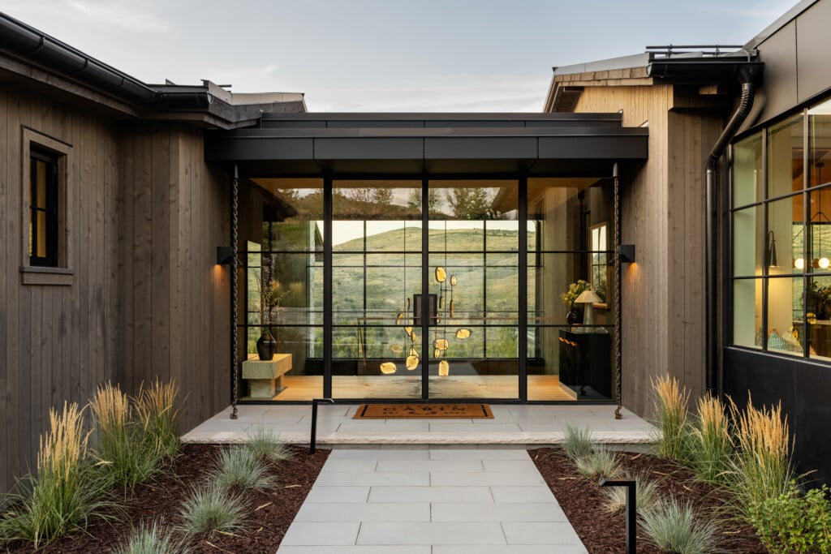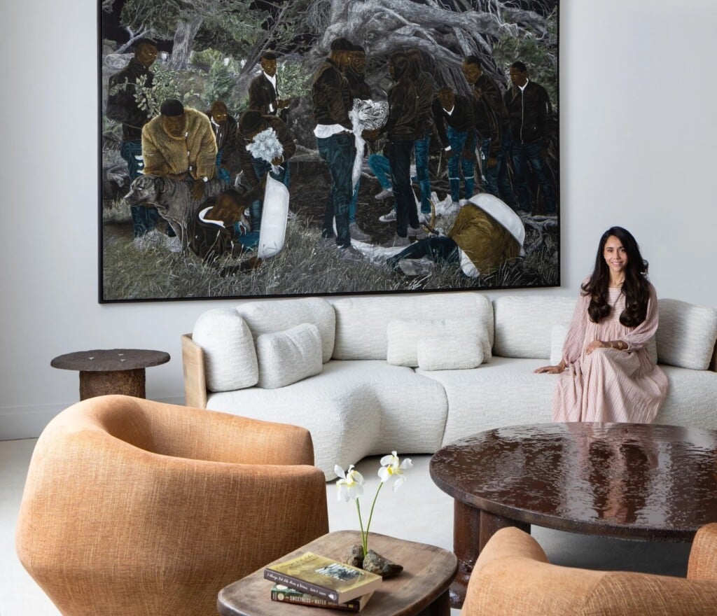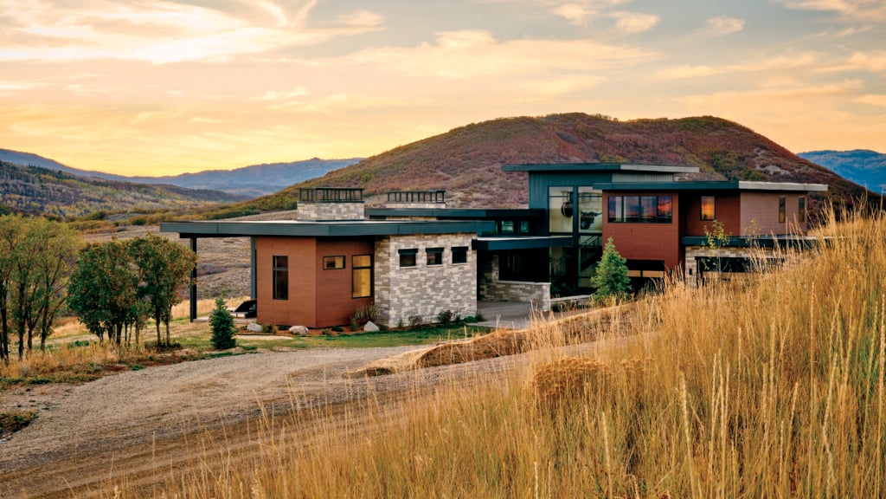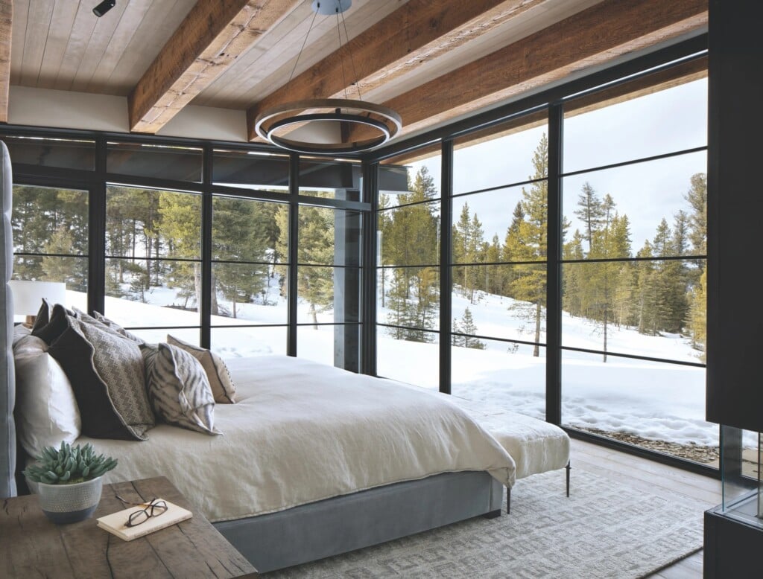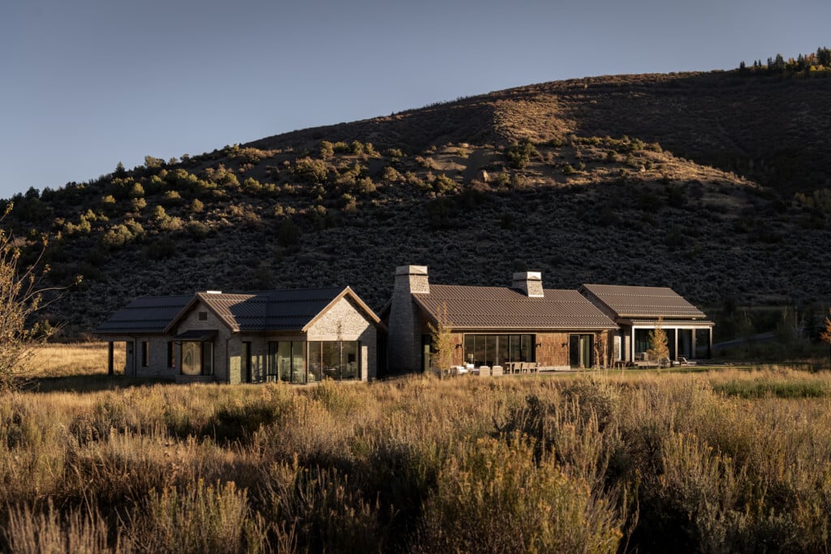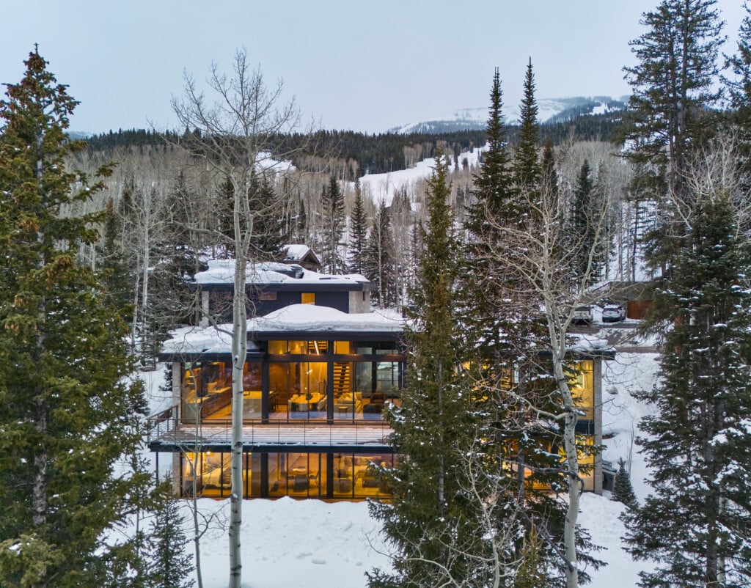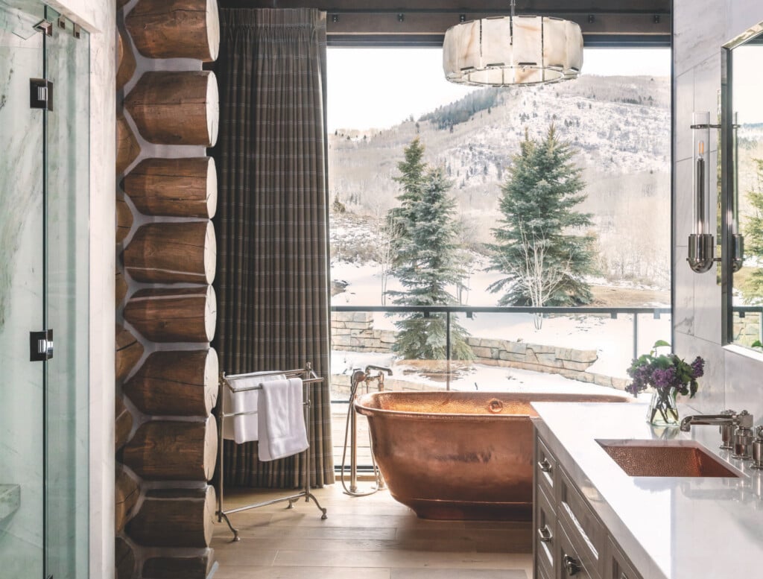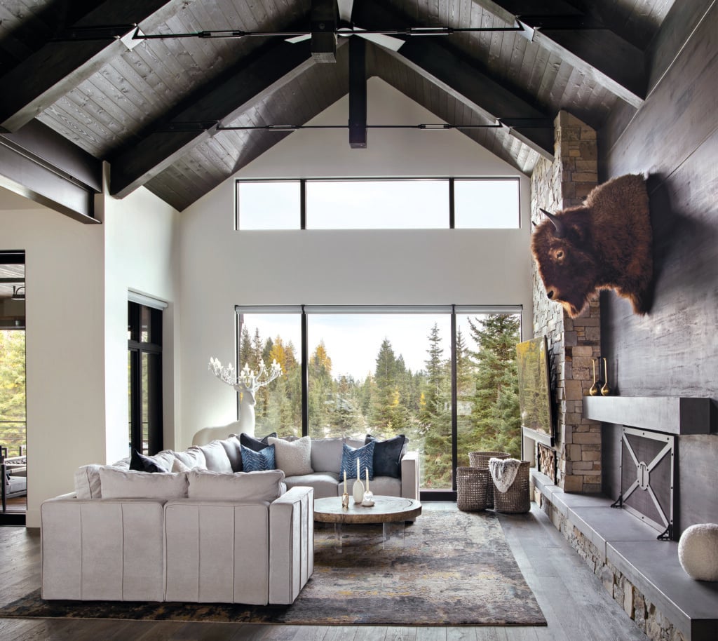A Contemporary Getaway in the Woods Finally Becomes a Reality
A second home in McCall Idaho proves why some things are worth the wait.
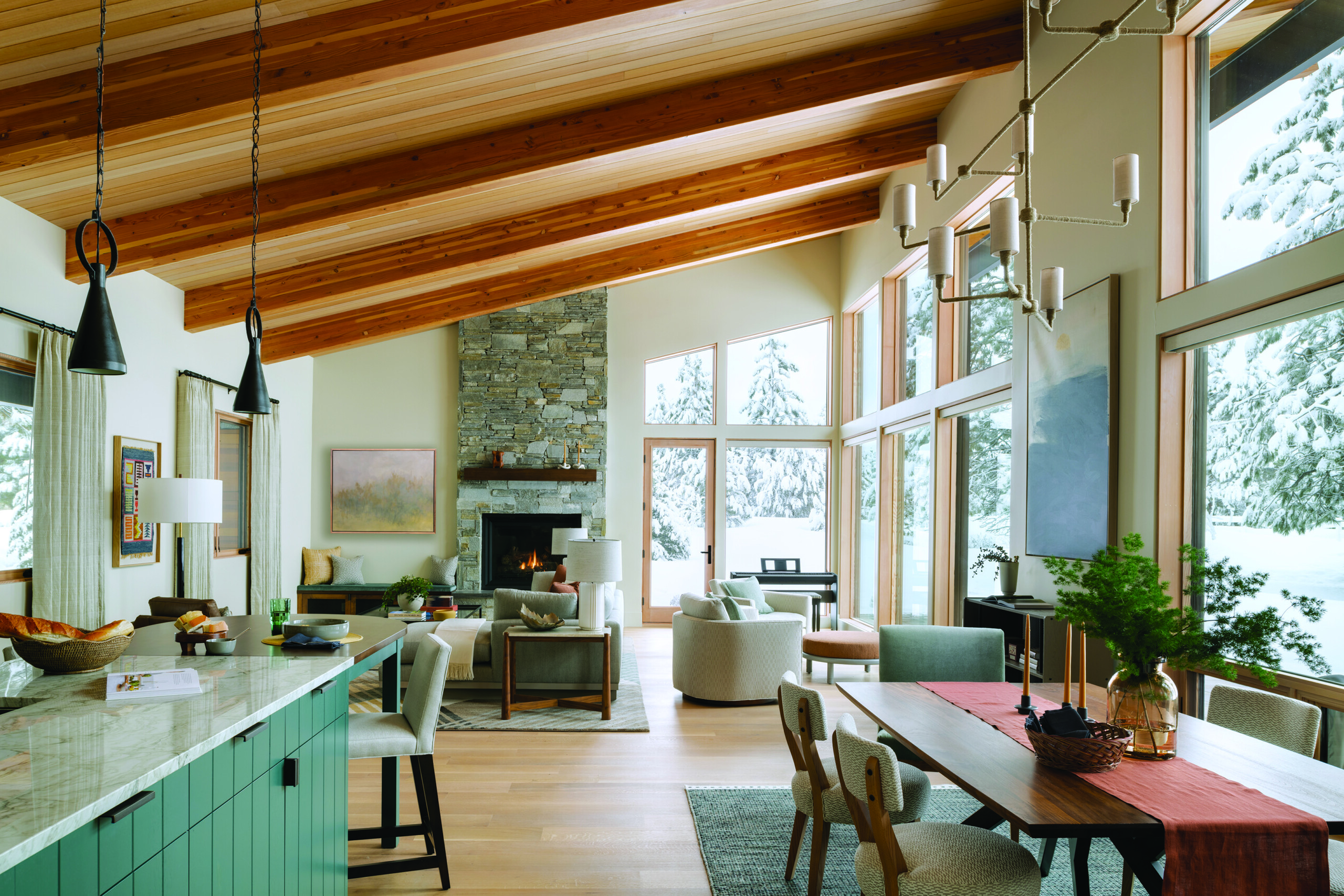
Sumptuous club chairs by Lawson-Fenning provide the ultimate seating area for morning coffee and nature viewing through the oversize windowed-walls, in the open-plan living and dining room. | Photo: Whitney Kamman
When it comes to building a new home, not everyone cares to conform. For a second homeowner in McCall, Idaho, it paid off to wait until building regulations changed in the subdivision where he’d purchased two lots. “I’d bought the land about five or six years before I built, but I didn’t like the strict building requirements at the time,” he says.
“When a friend called to say they’d changed the rules and I could do something modern, I went for it.” The owner enlisted Boise-based architect Merlin Stark to draw up plans, and Maren Swank of Maren Baker Design for the exterior finishes and interior design. “We’d worked together on concepts for another property, which didn’t end up happening, but I had a good idea of what direction to go in,” Swank says. The other person who was happy to be enlisted was Todd Haylett, owner of Precision Custom Homes.
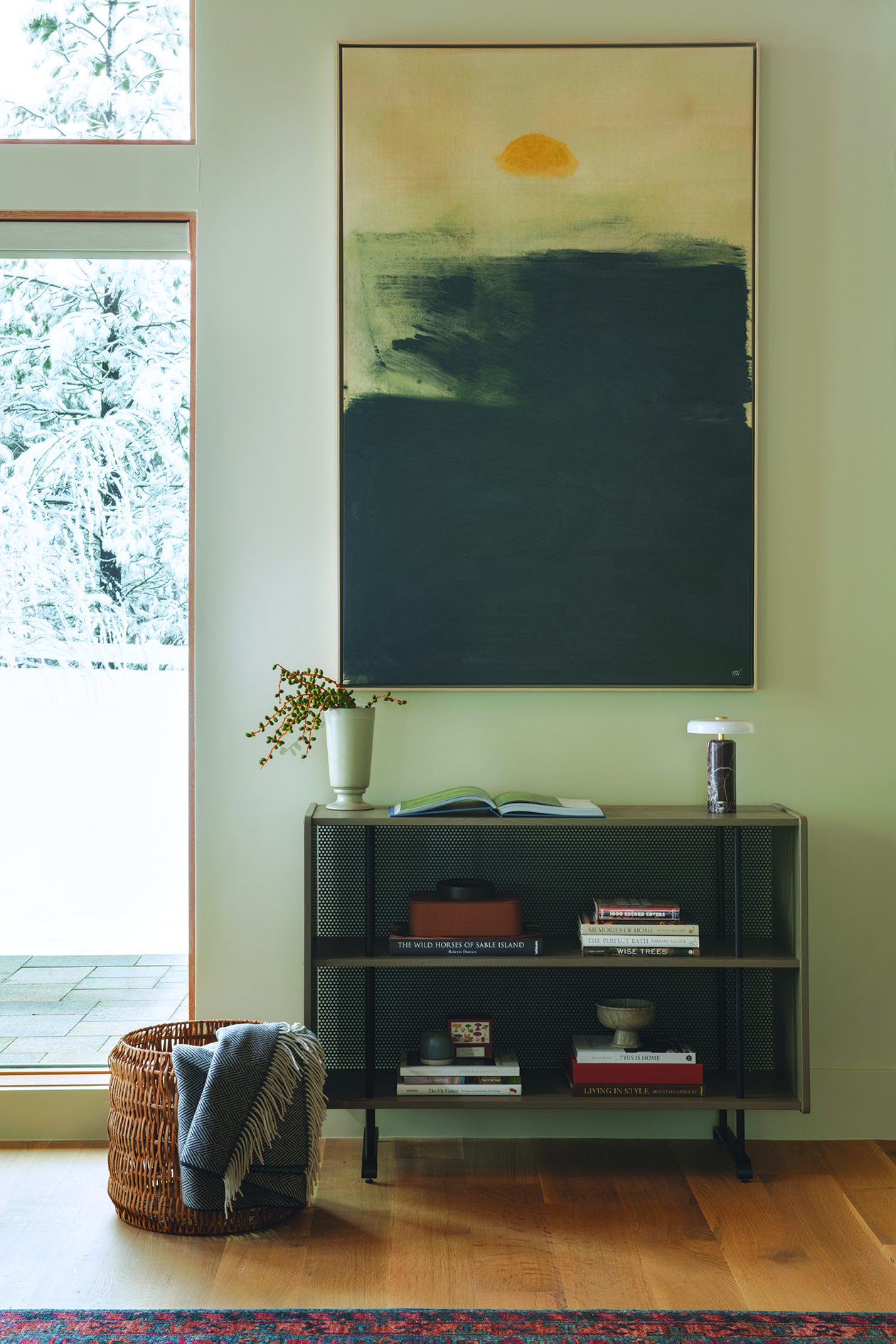
Artwork from Mitchell Gold + Bob Williams hangs above a bookcase in the living room by Lawson-Fenning.. | Photo: Whitney Kamman
“I’d built another home for him in McCall that definitely drew attention for some of the features, and I knew working together again was a great fit,” Haylett says. The secluded setting filled with aged trees embraces the single-story three-bedroom, three-and-a-half bath property with its rich red cedar fascia and stone siding. “The wood is furniture grade, so it’s extremely high quality,” Haylett says.
Single-slope metal rooflines and exposed steel posts secure a modern aesthetic for the exterior. Swank mirrored elements of the outside finishes in the main living area by using the same stone for the floor-toceiling fireplace surround. Cedar wood for the ceiling and trusses complements the clean architectural lines and deep reveals used for the windows. Custom cabinetry with teal painted beaded doors in the open-plan kitchen brings a timeless element to the naturally lit space.
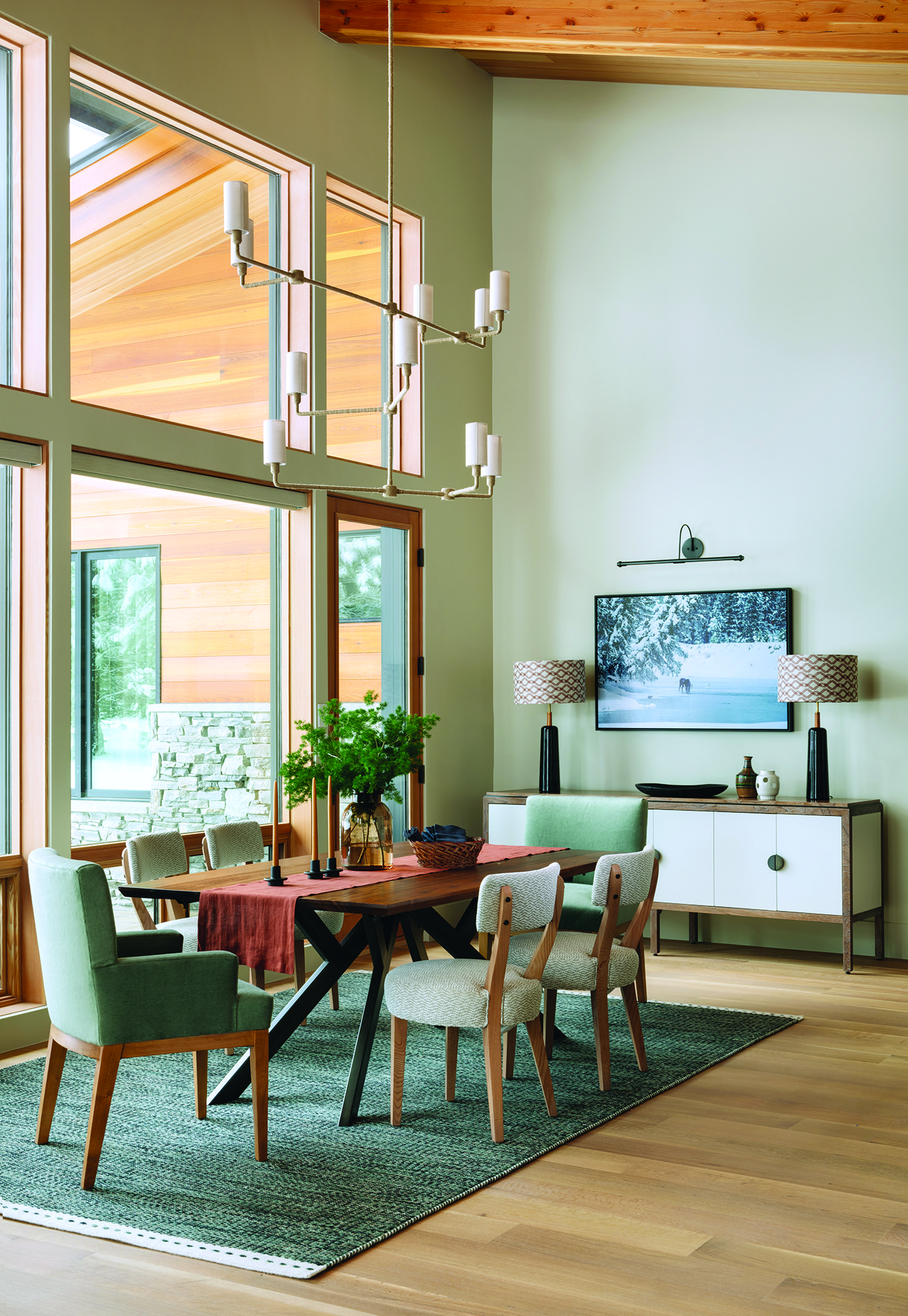
Accessories frame the dining area with a rug from Augusto Fine Rugs, Bone Simple Design chandelier and Tony Newlin fine art photo. | Photo: Whitney Kamman
“There is a definite sense of place generated by the views, so we minimized anything rustic for the interior,” Swank says. The idea behind the design was to blend modern masculine style with subtle color and textures to soften the overall vibe. Wide-plank white oak flooring adds practicality and is a seamless transition to other parts of the home. “We did choose carpet for the primary bedroom to bring an added layer of warmth and texture,” the designer explains.
Rugs and heavy window treatments enrich the remaining bedrooms and add personality to the guest spaces. Each bathroom was individualized by mixing up the tile and hardware finishes, in keeping with the overall modern feel. Wallpaper adds further character to parts of the home, including the forest-inspired pattern chosen for the mudroom.
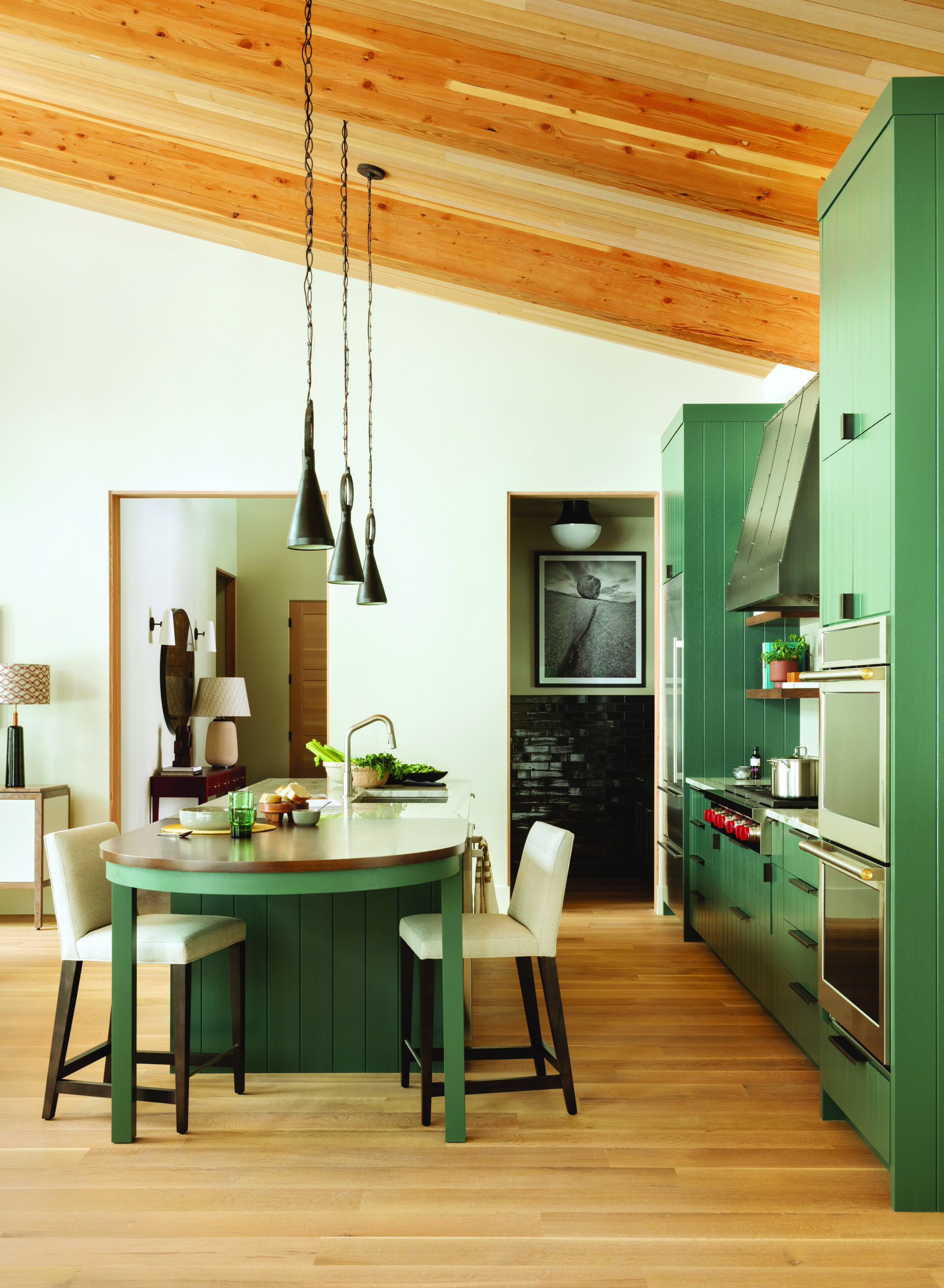
Dark tones in the Emtek hardware and pendant lights by Visual Comfort blend beautifully with the teal-tone Sweetwood cabinetry. Room & Board bar stools offer another tempting spot to hang out. | Photo: Whitney Kamman
Perforated metal inserts in the custom cabinetry add further interest—a feature that recurs beneath a window seat in the living room. “I was interested in comfort, and Maren took it one step further,” the homeowner says. “There were definitely some moments where I needed persuasion, and it worked out great,” he finishes, laughing.
Building the home brought a slew of challenges given its post-pandemic timing and a tight building window dictated by unfavorable winter weather. For the homeowner, it was worth the wait. Not only did he get the modern home he had in mind, but he can sit in that window seat and be thankful for his getaway in the woods.
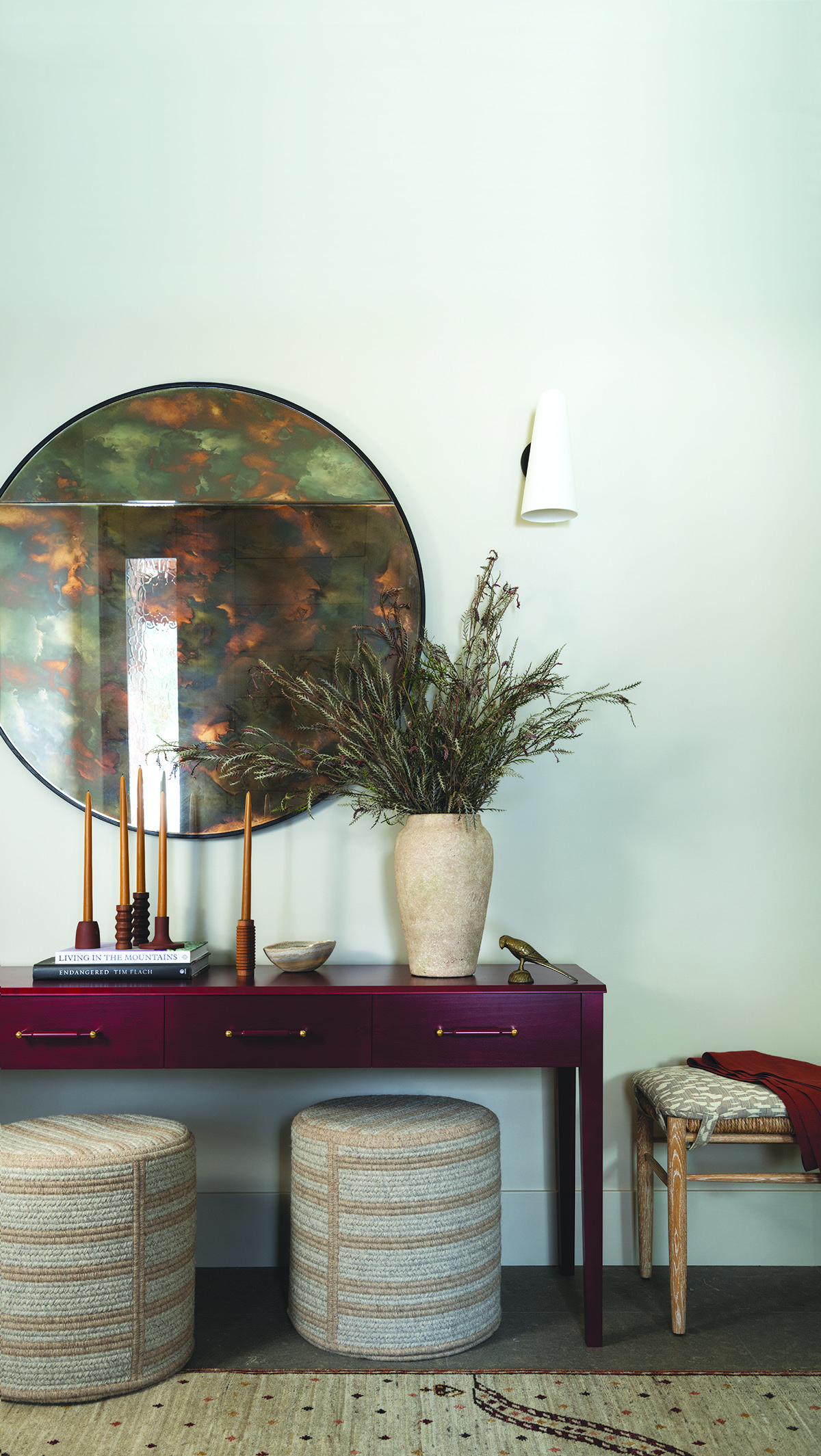
In the hallway, ottomans by Thayer Design Studio tuck under a console by O&G Studio. | Photo: Whitney Kamman
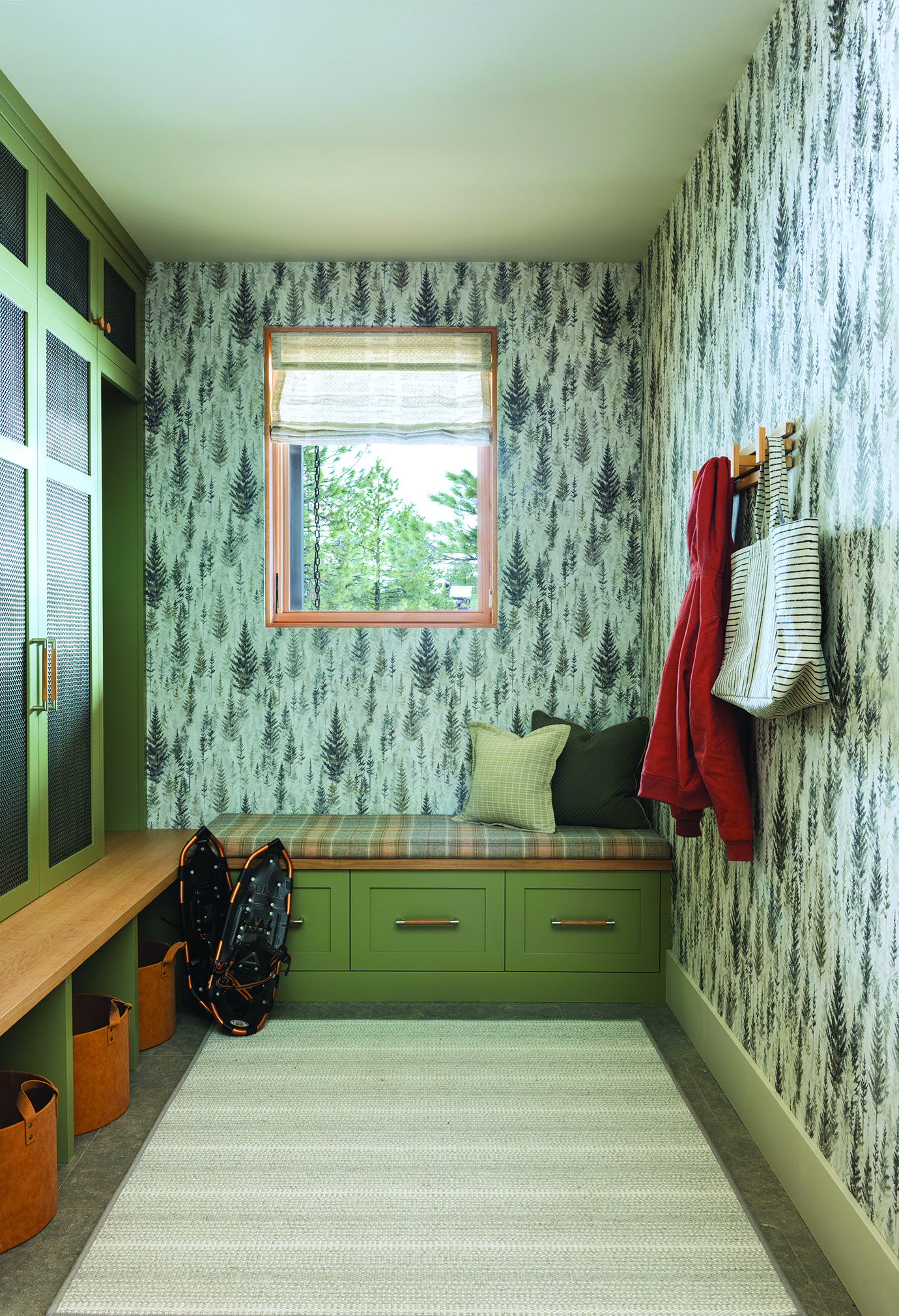
Built-in seating in the mudroom is topped with a cushion in Rogers & Goffigon fabric and is framed by wallpaper from Sanderson. | Photo: Whitney Kamman
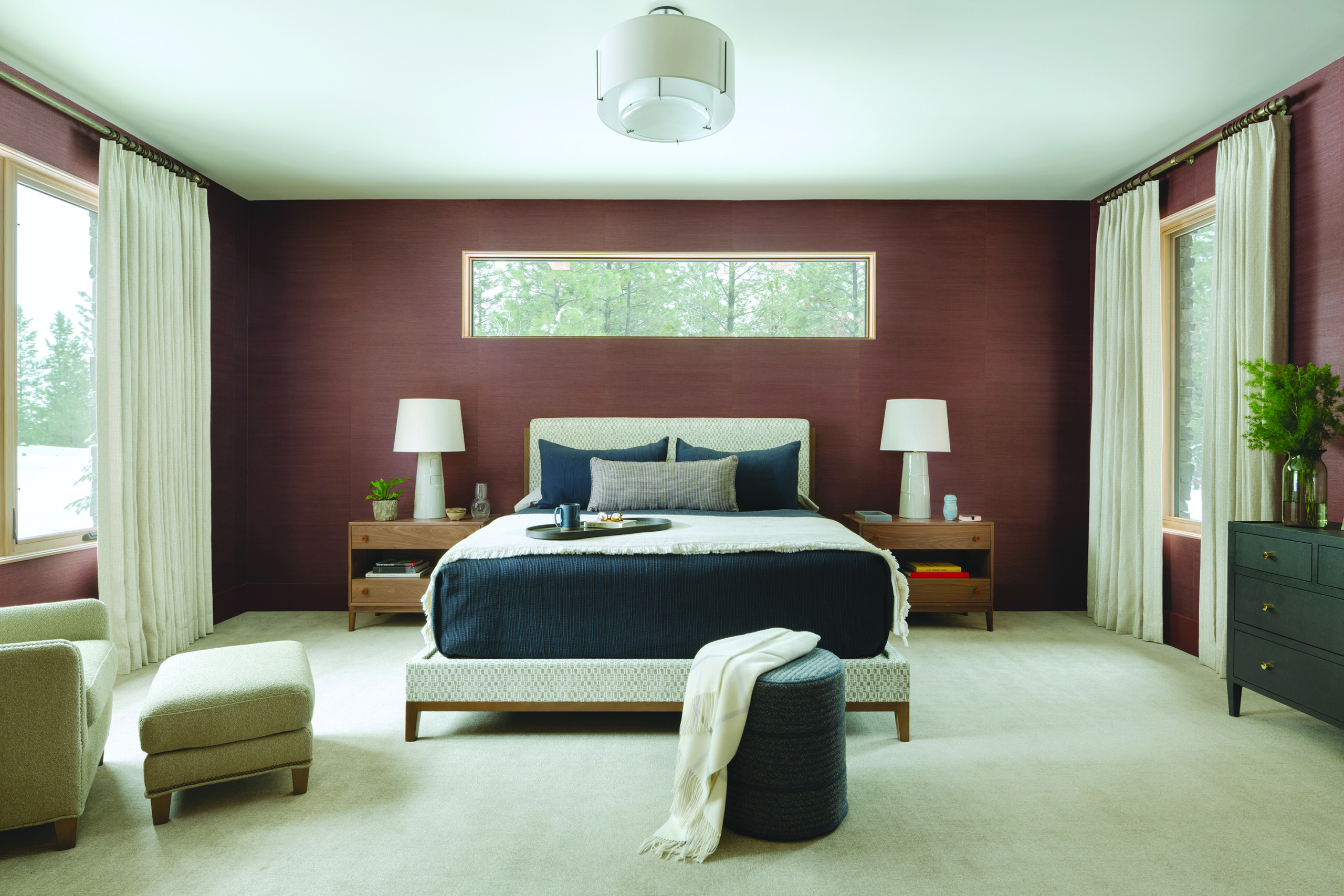
Table lamps in the primary bedroom by Visual Comfort with custom Fenchel shades flank the Anees upholstered bed in Mark Alexander fabric. | Photo: Whitney Kamman
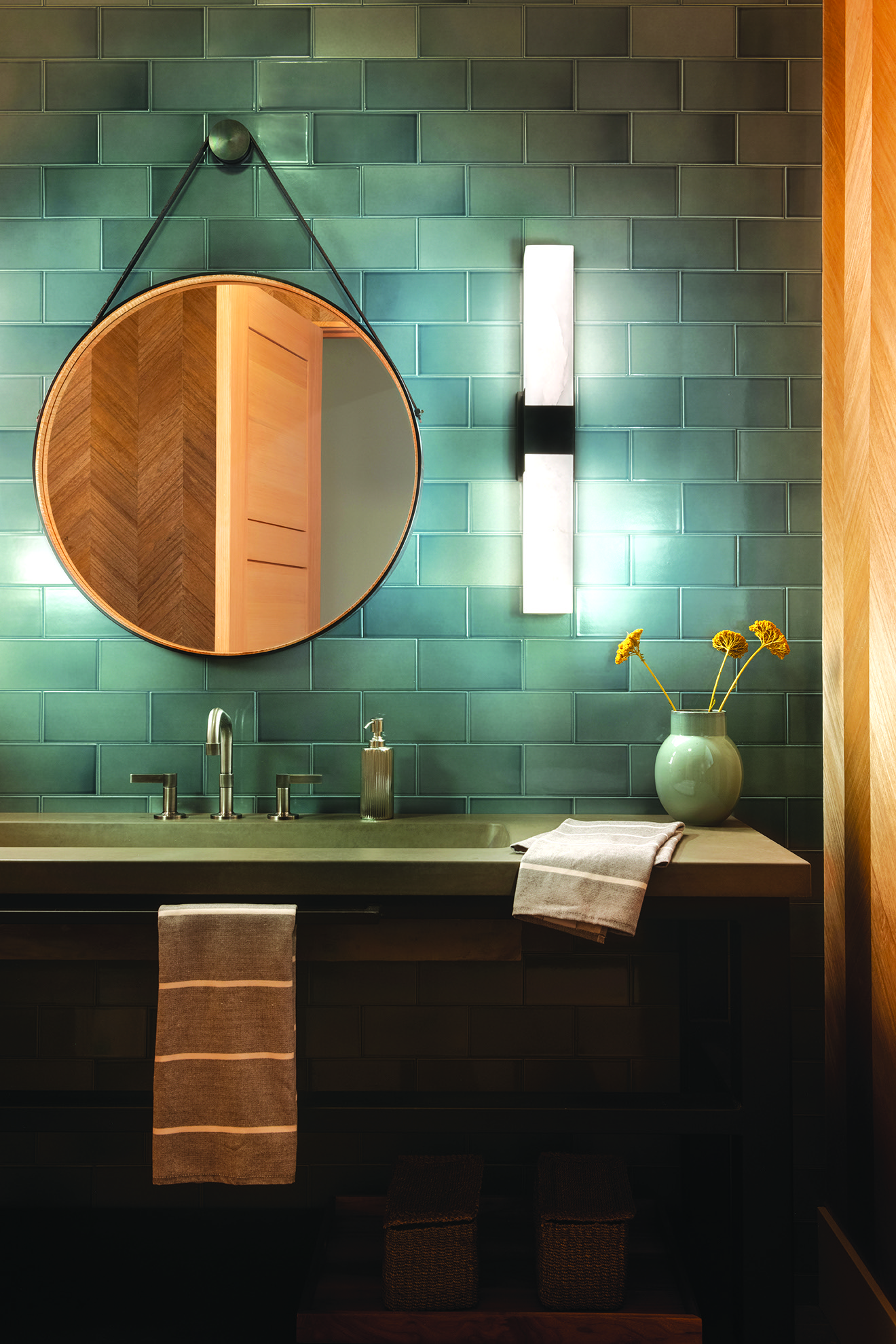
In the bathroom, a Captain’s mirror from BDDW complements wall tile by Heath Ceramics. | Photo: Whitney Kamman
INTERIOR DESIGN – Maren Baker Design
BUILDER – Precision Custom Homes
