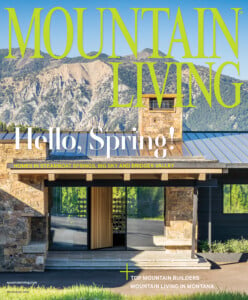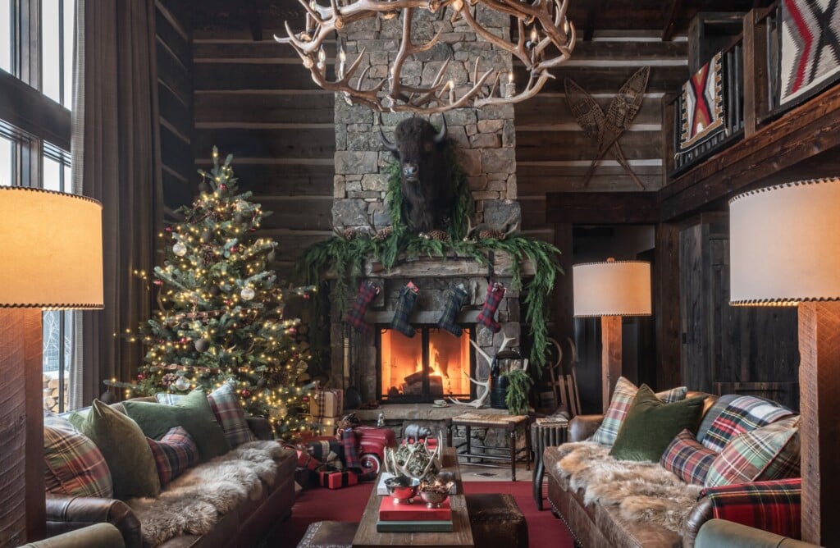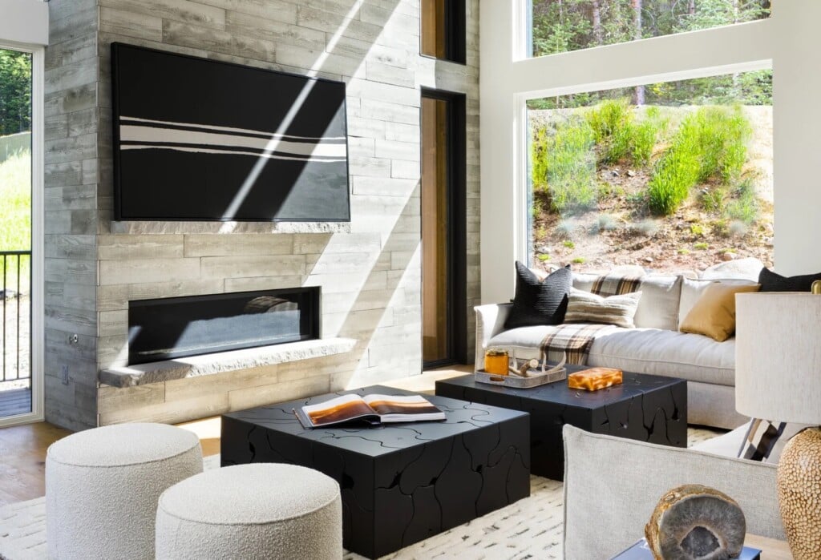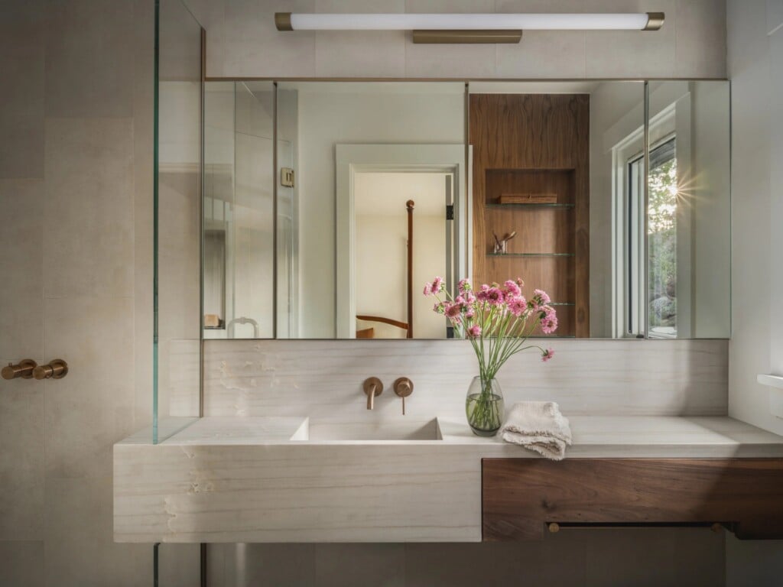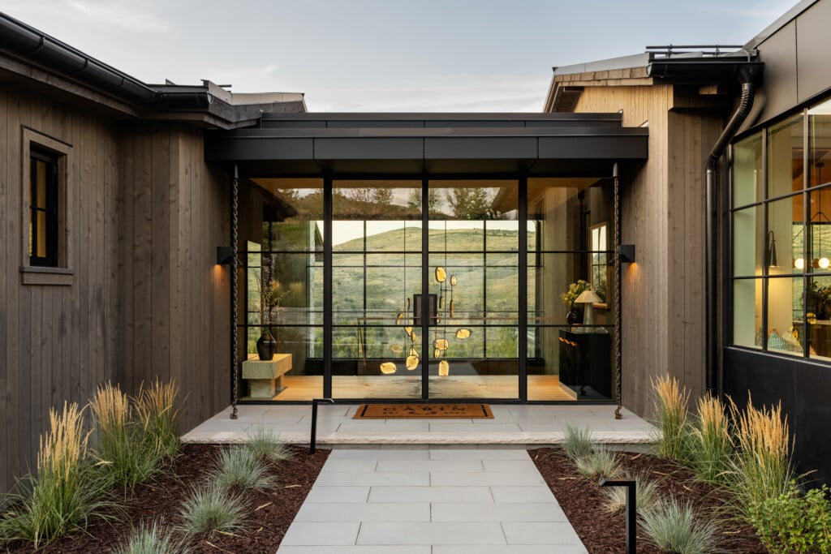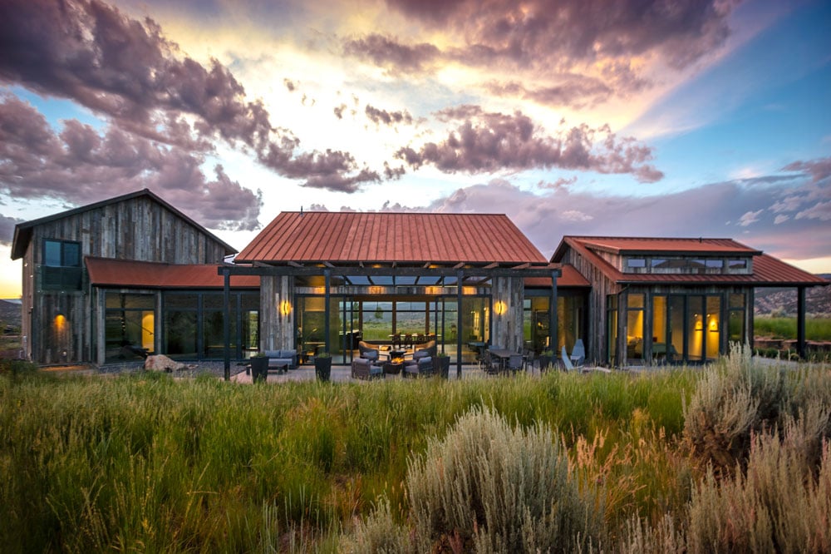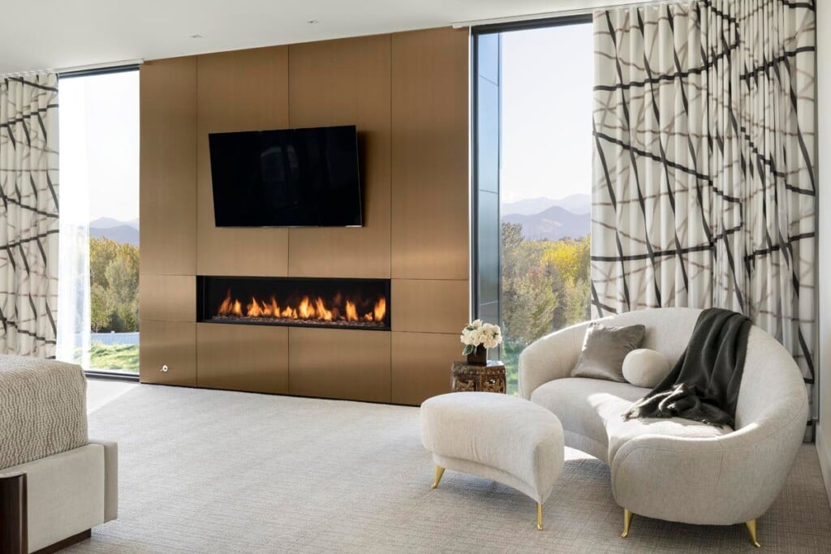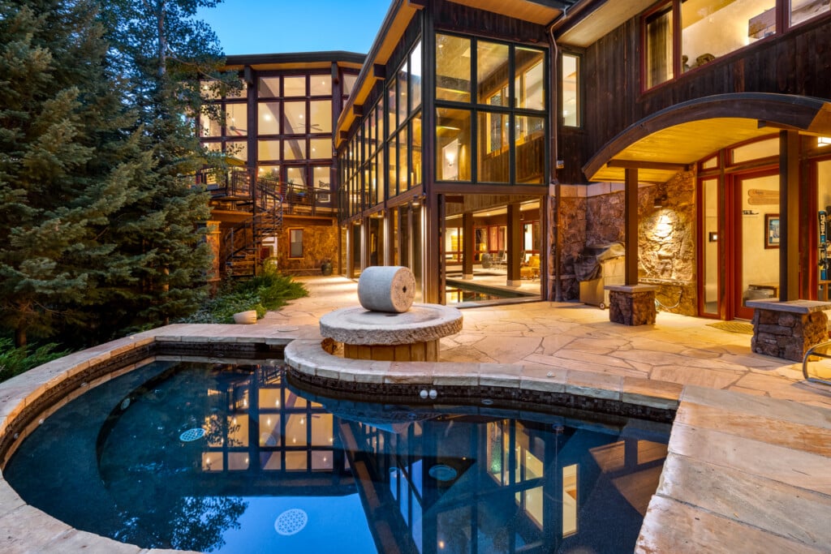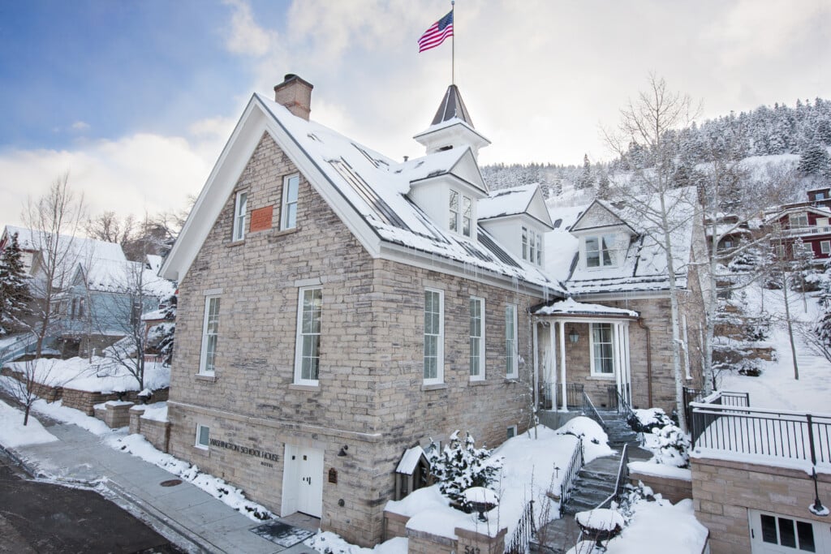A 1980s Park City Cabin Gets a Complete Modern Makeover
A one-time ski getaway is transformed into a welcoming year-round residence.

Adriana Hoyos counter stools with Holly Hunt leather seats line the porcelain island, where light fixtures from Hudson Valley Lighting cast a warm glow. Cabinets are by Salt Design Cabinetry. | Photo: Lindsay Salazar
Despite their urban roots—he grew up in L.A., she in New York—this young couple’s decision to move from Chicago to Park City, Utah, was not just geographical; it was a quest for what she explains as “a healthy outdoor lifestyle for our two sons.” No strangers to Park City—the husband grew up skiing there—they moved into his family home with its enviable ski-in, ski-out locale.
But the dated cabin style and a kitchen conceived with weekend visits in mind, both typical of the second-home community built in the 1980s, did not appeal. “I’m a city girl, and I definitely wanted something more modern,” she says. Seeking a designer who could bridge the gap between urban sophistication and mountain charm, they selected Los Angeles-based Amy Elbaum and directed her to begin with the bunk room. “We started there because after uprooting the boys we wanted them to feel at home right away,” says their mom.

Designer Amy Elbaum chose open-back Mitchell Gold + Bob Williams chairs covered in blue performance linen to differentiate them from the closed-back kitchen counter stools. The dining table is by Olivya Stone. | Photo: Lindsay Salazar
On the lower level, Elbaum streamlined things with two queen beds below and three upper twins for sleepovers mapped to lie across the wall lengthwise. “That left room for a TV lounge with a nice-size sectional,” says the designer, who painted the storage wall and portions of the bed frames a deep blue—a color that would influence the rest of the house.
In the primary bedroom, which she tackled next, the royal-blue grass cloth that backs the four-poster bed is a nod to the outdoors, and the furnishings reflect a modern aesthetic that works with the traditional architecture. “The bed is a classic silhouette but with a more contemporary stained finish and brass feet,” she says.

The great room sofa wearing Fabricut fabric was customized to fit the space, and the black vinyl ottoman/coffee table is outfitted with a Lucite tray for drinks. Both are by Landon Cole Furniture. | Photo: Lindsay Salazar
In the bathroom, previously plagued by dark-stained cabinets and heavy brown molding, light-toned marble surfaces on the shower wall and tub surround combine with black-and-white floor tiles to imbue the space with a spa-like feel. “With two active boys, at the end of the day I need a tub and a place to call my own,” says the homeowner.
In the great room, kitchen and dining area, Elbaum updated the soaring ceilings and existing fenestration. “Painting the walls and ceiling white and staining the window trim a deep chocolate brown had a tremendous impact,” she explains. Elbaum also reconfigured the kitchen with its cramped corner stove and inaccessible pantry to accommodate a 48-inch cooktop, double wall ovens and a storage area within reach. Wood cabinets consistent with the style of the house provide warmth.

“The homeowners wanted a place for all their bar accessories,” says Elbaum, who repeated the porcelain slab seen in the kitchen as a backdrop here. The high table is from Union Home, and the bar stools are by Ethnicraft. | Photo: Lindsay Salazar
“I juxtaposed lighter stains on the upper cabinets with a darker brown stain on the lower doors and stained the island black,” says Elbaum, noting the island color helps tie the kitchen to the broader blue, gray and black palette that pervades the house.
In the adjacent dining room, for example, the chairs are a mix of blue linen weave with black metal legs, and in the great room the gray sectional wrapped around a black vinyl ottoman provides the connective tissue. About the final transformation Elbaum says, “Everything perfectly reflects their desire for a family home that is both modern and inviting.”

A combo of Lucce marble and porcelain floor tiles and Brizo faucets are among the spa-like features in the primary bathroom. | Photo: Lindsay Salazar

Phillip Jeffries grass cloth backs the Brownstone Furniture bed in the primary bedroom. | Photo: Lindsay Salazar
INTERIOR DESIGN – Amy Elbaum
