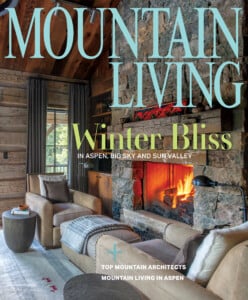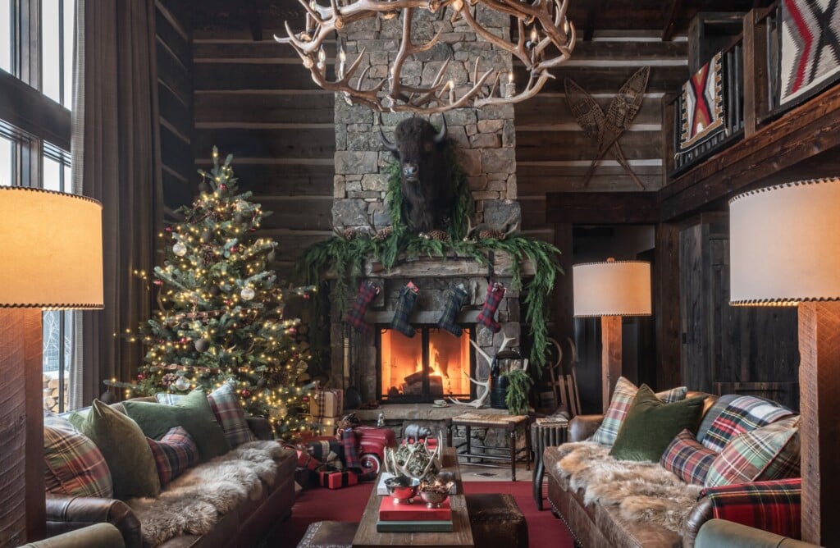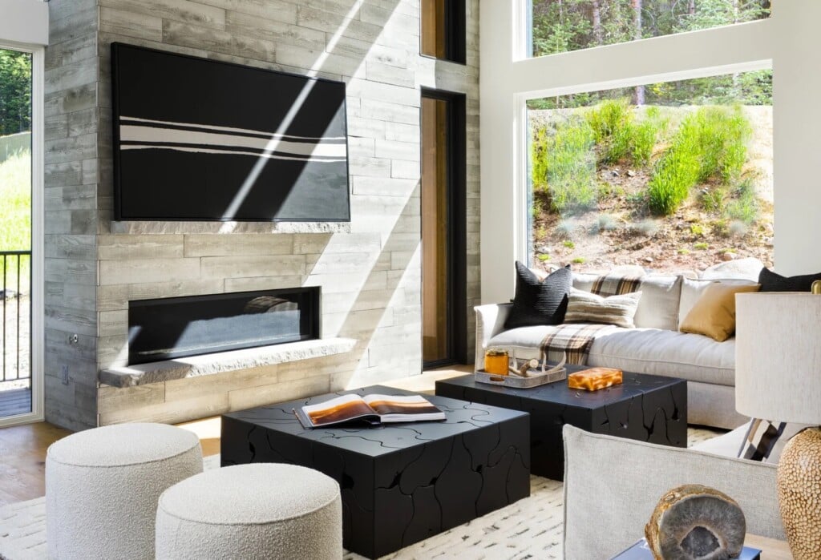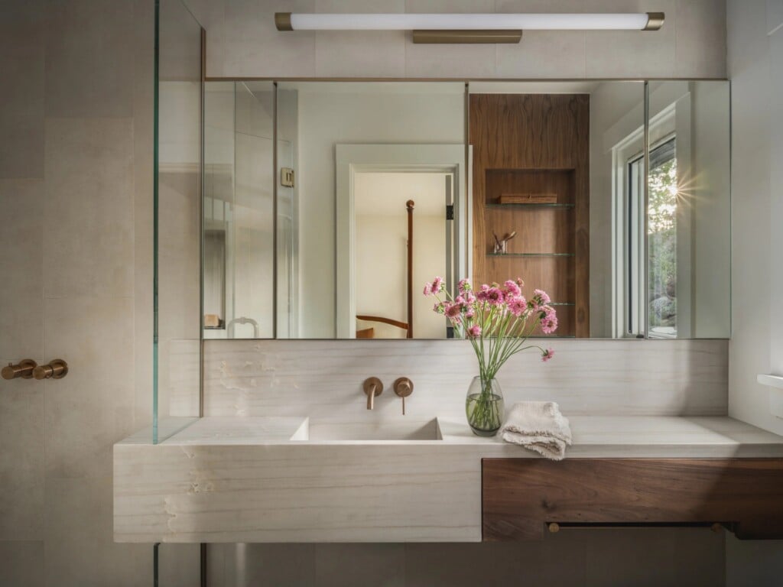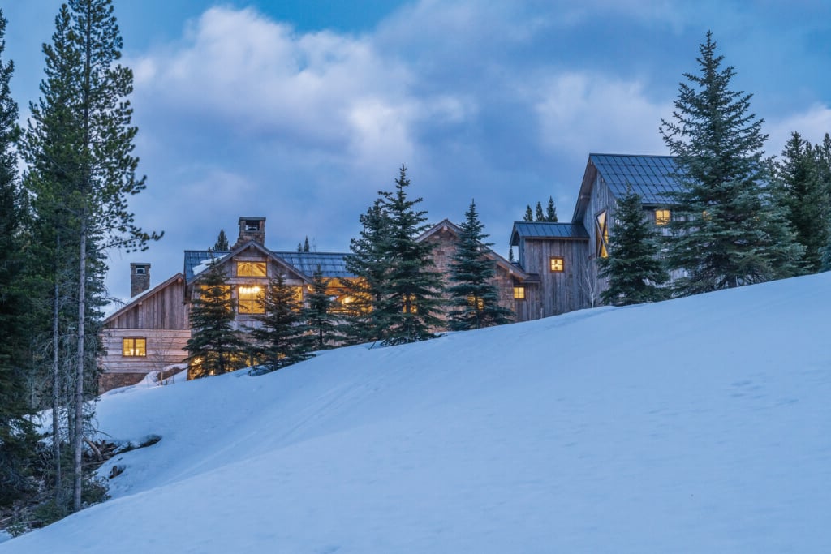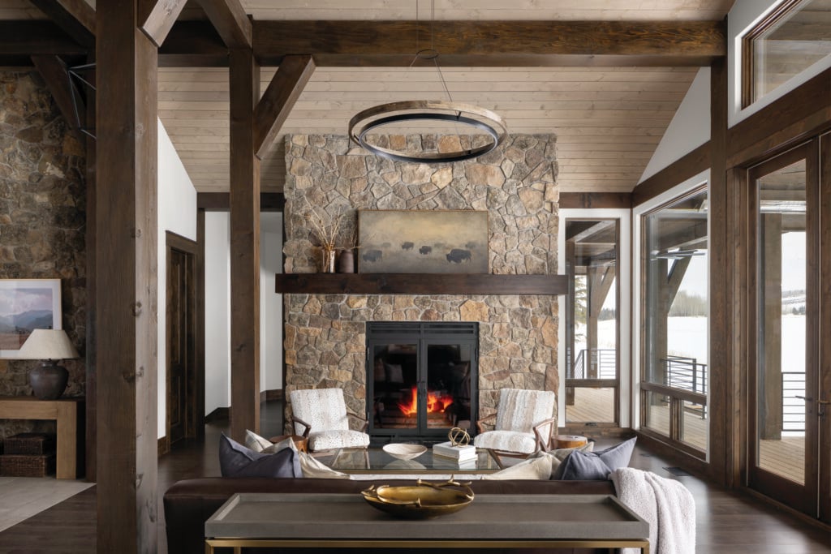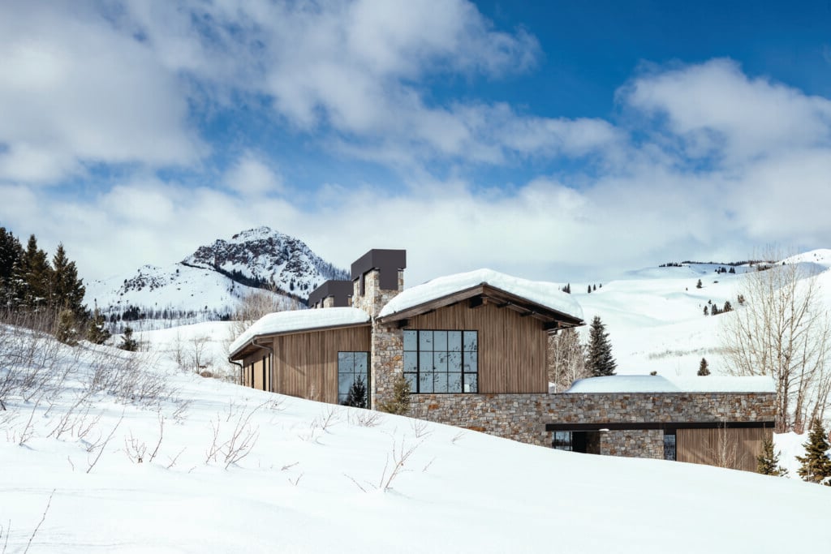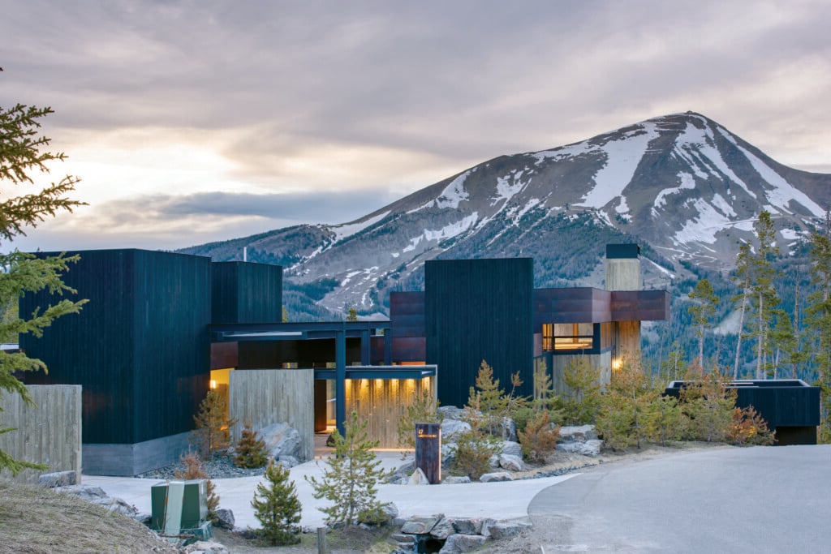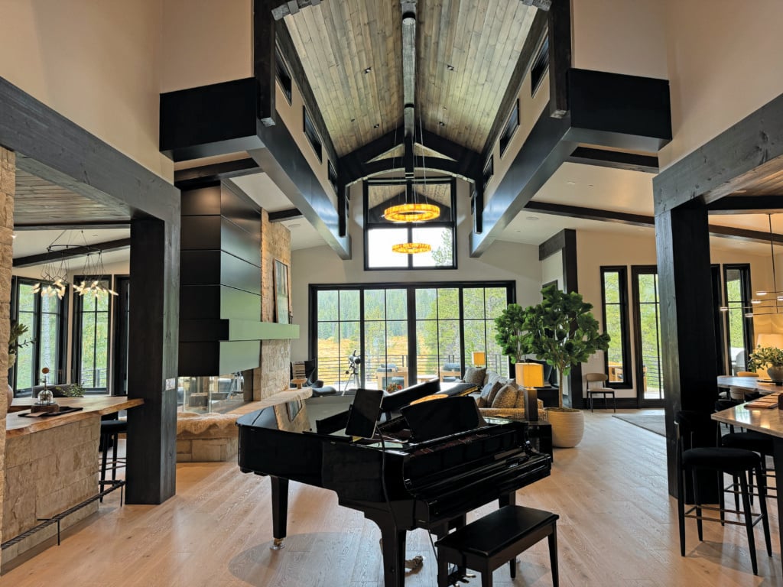An Italian Touch to Alpine Dining Allure at a New Vail Restaurant
A comprehensive renovation, led by Studio Collective and OZ Architects, brings elegant and vibrant design to Tavernetta Vail at Four Seasons Resort Vail.
In an exclusive interview, ML sits down with Christian Schulz, Partner Lead at Studio Collective, to discuss the firm’s recent collaboration with OZ Architects on redesigning Tavernetta Vail, formerly known as Flame. The teams came together to create a sophisticated yet cozy alpine atmosphere, offering guests an authentic Italian dining experience at the Four Seasons Resort and Residences Vail.
Walk us through the creative process and initial vision that shaped the design of Tavernetta Vail.
For the redesign, we aimed to completely transform a dark, dated and cavernous dining space into a lively, contemporary, and design-forward series of intimate yet elegant spaces that spark curiosity while infusing a sense of warmth and comfort. Along with the ownership, we wanted the space to feel approachable—whether for breakfast or brunch—while still exuding the refined sense of grandeur and luxury that the Four Seasons is known for. We also ensured that an Italianate-modern sensibility was evident throughout the experience.
What inspired the decision to blend Italian allure with mountain coziness?
These themes paired well when drawing inspiration from Northern Italy. As mentioned earlier, we understood that the restaurant’s success depended on contextualizing it within its unique mountain setting, aligning with the Vail Four Seasons brand’s reputation for offering modern luxury in a mountain environment. This approach complemented the regional operator’s existing concept in Denver—a James Beard-recognized hospitality group known for its modern Italian cuisine, inspired by the ‘La Dolce Vita’ style.
Northern Italy and a love for Milanese design were key influences in shaping our design direction. We aimed to celebrate the joyous Italian lifestyle and zest for living by blending eclectic design elements with noble materials, rich textures, and warmth throughout the space.
How does the restaurant’s culinary philosophy or menu influence specific elements of the design and architecture?
The culinary direction—modern Italian fare with a ‘La Dolce Vita’ style and sensibility—permeates throughout the space, influenced by both Northern Italian and Milanese design. It embraces a more leisurely approach to living, which is evident in the restaurant and bar’s role in hosting and entertaining guests throughout the day.
More specifically, Milanese craftsmanship inspires both Tavernetta’s menu and our design approach. This includes custom hand-hewn millwork intricately wrapping the wine room, large bespoke chandeliers artfully filling archways and handmade stained-glass door panels set within warm stained oak frames.
What role do natural materials play in the design, and how were they chosen to reflect both the local environment and the restaurant’s Italian roots?
Like all Studio Collective-designed projects, materials are never chosen at random or for mere decorative purposes. We value a functional aesthetic with purpose that ties back to a project’s regional and/or hyper-local resources.
We selected a beautiful textured green Italian marble called ‘Opera D’Arte’ in a satin finish for the bartop, using it as a conversation piece to inspire gatherings. The bar is crowned by several large archways featuring a hand-painted motif surround and warm oak trim, further highlighted by warmly backlit displays that showcase fine spirits and other Italianate baubles. Beautiful white oak wood finishes are employed throughout, a material common in the West and Northwest Italian regions. We also redesigned the entire rear wall of the private dining room, aptly named ‘Duomo,’ featuring local quarry stone with a rough cleft finish for a mountain-modern look and texture.
Is there anything else about the design experience you’d like to highlight?
The lovely thing about this new design is that it feels reimagined while maintaining an intrinsic sense of permanence. The palette adapts beautifully to both morning light and a more moody dining experience, which is difficult to achieve. Ultimately, we are passionate about the variety of dining experiences the design offers.
From large, cozy booths to more convivial table groupings, the space caters to different moods. The chef’s table, set charmingly behind the wine room and overlooking the space, is another unique feature, as is the not-so-hidden Aperol Spritz bar window—a custom-designed wood and stained-glass portal providing direct access to cocktails via a door buzzer from outside the restaurant, located in a nearby foyer.
INTERIOR DESIGN – Studio Collective
Christian Schulz / Partner Lead / Vail Flame (TAVERNETTA) and The CHALET
Partners – Leslie Kale (Creative Director) and Adam Goldstein
Project Design Team:
-
- Project Design Lead – Jessica Holland
- Project Designer – Nina Inozemtseva
- Project Designer – Melissa Mutkoski
ARCHITECTURE – OZ Architects
