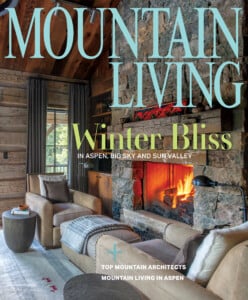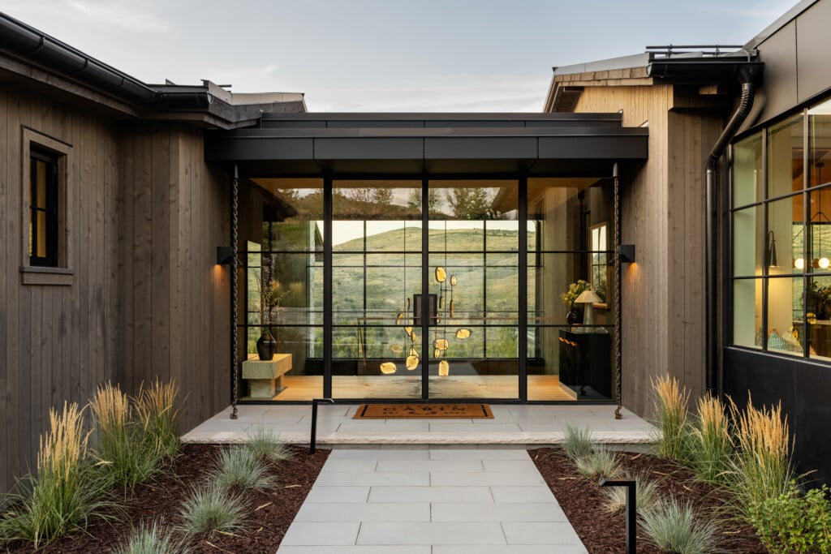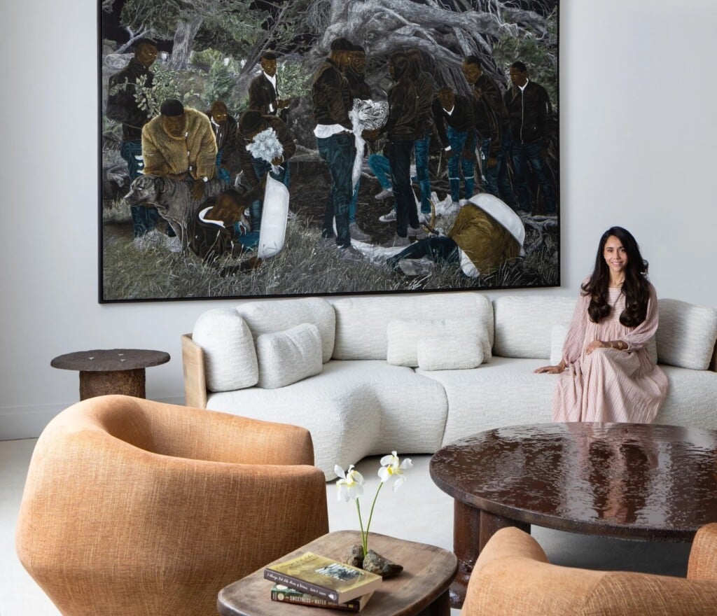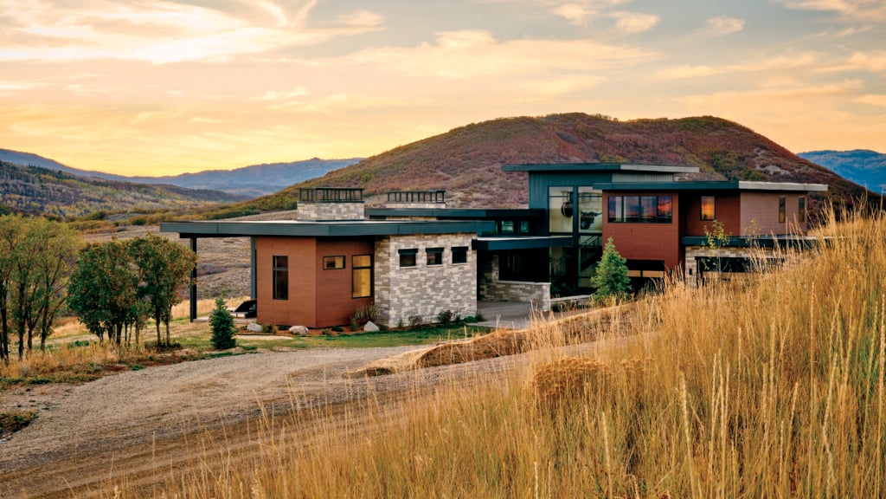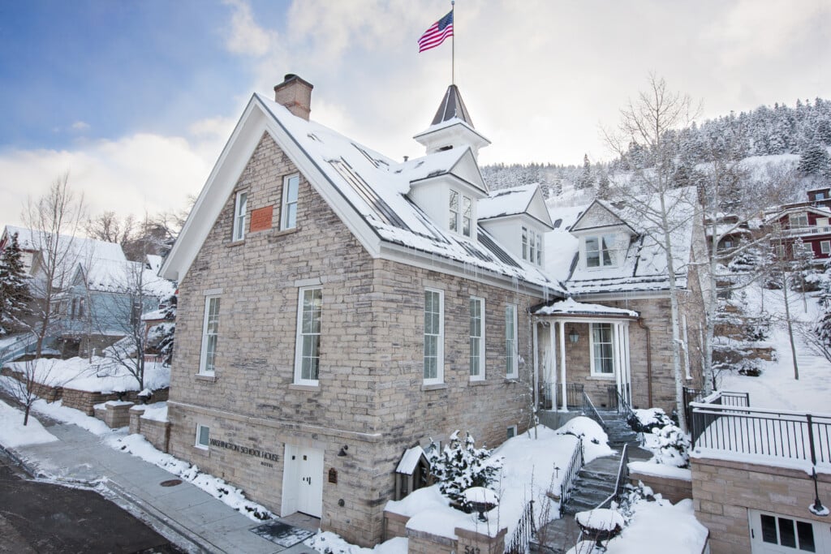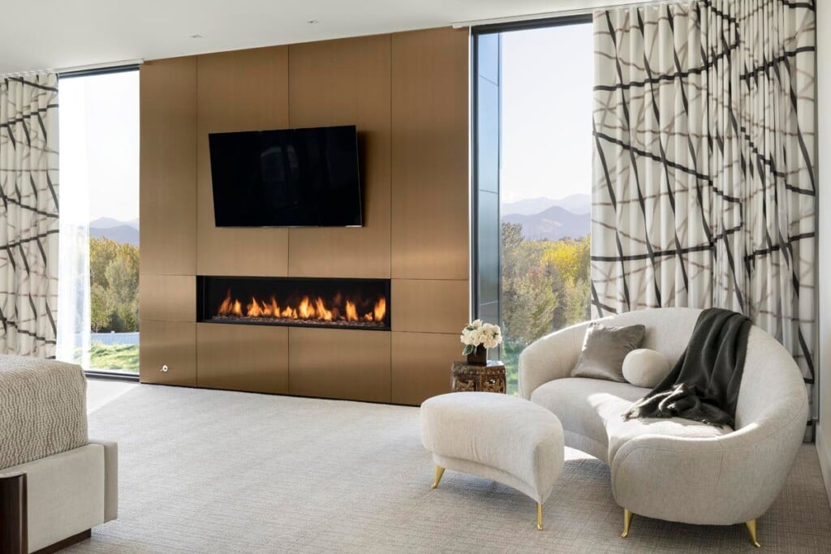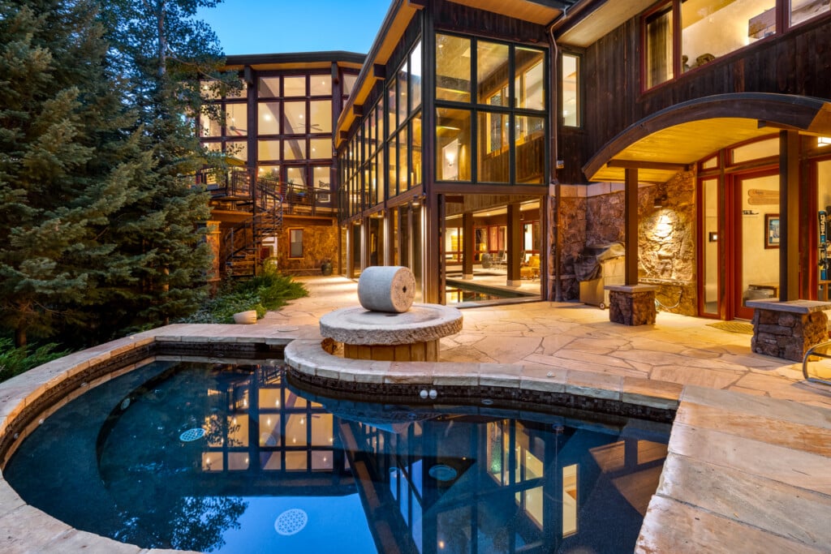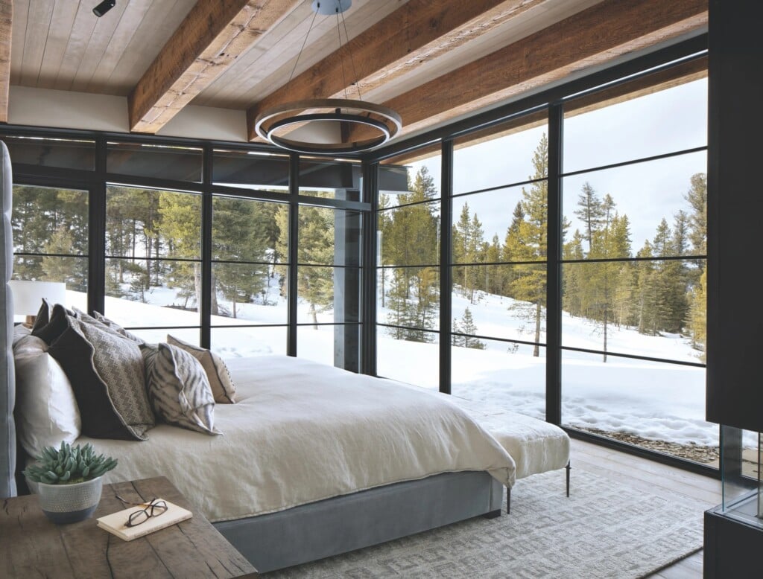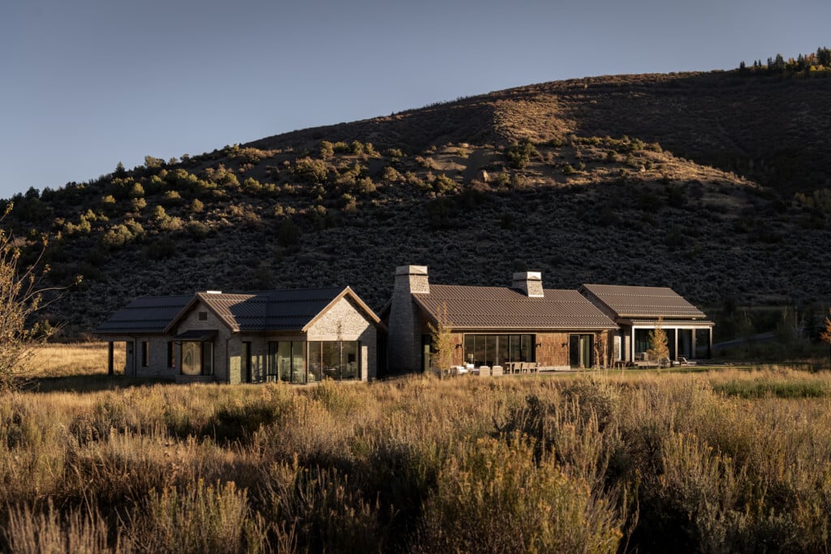Maximized Views Meet Natural Topography in This New Family Home
At Lake Tahoe’s Martis Camp, an architect designs an innovative Mountain Modern house, pavilion-style, connecting a family private area with large public entertaining spaces.

Western red cedar, patinaed by exposure in Utah’s salt flats, conjures an image of vintage timber train trestles turned into exterior siding on this vacation home. A mixture of horizontal and vertical siding boards provides subtle interest. | Photo: Stephanie Russo
A home feels most comfortable when it blends into the surrounding landscape. So, after a homeowner purchased land in the Lake Tahoe luxury community of Martis Camp near Truckee, California, he asked his design team to build a family home with abundant gathering space to take advantage of multidirectional views.
Ryan Marsden, of Marsden Architects, first walked the land to assess how best to site the home and blend it with the natural topography. After multiple layout iterations, Marsden and his team decided on a northern exposure for the approach to the home that maximized views in every direction while allowing for plentiful gathering spaces separate from the family’s private rooms.

Light wood tones on the floors and vaulted ceiling, dark black window trim and doors, and stark white walls give the great room an agrarian vernacular. Designer Shea McGee sourced the sofa and ottoman from her shop, McGee & Co. | Photo: Stephanie Russo
“Northstar California Resort’s ski runs were one of the more difficult views to capture, but they were high on the homeowner’s priority list,” Marsden recalls. “We maximized Northstar and Lookout Mountain views on the south by positioning the garage at the rear of the property so the runs rise behind the home as visitors approach up the gently sloping driveway from the north.
Once the keystone placement of the garage was in place, the rest of the floor plan flowed naturally into a pavilion-style layout, where different zones of the home serve unique purposes.” A northern wing houses the great room, with three sides of glass windows capturing views of the morning sun in the east, western sunsets over the Sierra Crest and forest views to the north.

The entry beckons with a massive modern steel door. An Ubud console from Arhaus and McGee & Co. wall mirror bring the focus down to an intimate level. | Photo: Stephanie Russo
The pavilion floor plan divides the home into sections for privacy. A guest wing connects to the main house through an enclosed glass hallway. A secluded upstairs family zone includes the primary suite, the children’s bedrooms and bunk room, and a gym. There are plenty of indoor and outdoor living spaces for gathering and entertaining on the main level, including a great room with a barn-look wooden vaulted ceiling and a covered outdoor living room for year-round enjoyment.
The owners actively engaged in the design process with Marsden and designer Shea McGee. “We previously lived in a home designed by Ryan and have watched his work in Martis Camp,” says the homeowner. As fans of McGee’s Netflix show, Dream Home Makeover, the homeowners leaned on her past design projects for inspiration for their new vacation home. “We wanted a mountain farmhouse with a modern twist that didn’t lean too far mountain traditional or too modern,” the homeowner explains.
McGee says, “We let the Tahoe landscape inform our design decisions while bridging the two climates of the lake and the mountains within the palette.” Using green as a theme throughout the home, she combined the lightness of the lake with the roughness of the mountain terrain in a muted, earthy color palette, weaving in textural chandeliers, shiplap and leather strap handles to achieve a Mountain Modern feel.
Focusing chiefly on finishes and furniture, McGee blended plaid, linen, wool and vintage textiles to achieve a cozy and inviting mountain-lake-house-meets-the-modern-world aesthetic. “The homeowners had a clear vision for the materiality and resonated with the transitional projects we had designed in the past.
Our team brought in vintage finds to bring soul to the home and set up vignettes that speak to the geographic area,” says McGee. “This home was Studio McGee’s first design project in the Lake Tahoe area. Its design team brought a fresh look to the Tahoe vernacular. It is warm and comfortable like you would expect in a farmhouse but also light and airy,” says Marsden. McGee summarizes the final result, saying, “When I walk in, I love that I see a family home.”
What Is a Pavilion-Style House Plan?

The homeowners wanted a light and bright kitchen. The large island is the focus, with legs and shelving designed like a piece of furniture. Strong symmetry on the range wall is a feature echoed in other rooms. | Photo: Stephanie Russo
Architect Ryan Marsden designed a pavilion layout for this home to balance the homeowners’ requests for both large public gathering spaces and a private family area. The style features separate wings relegated for different activities, some communal and some reserved for family members only. The different “pods” are a practical solution that allows for natural separation between the family and visiting guests when the need for privacy arises.
The style embraces a strong indoor-outdoor flow, with an open concept that merges public spaces for ease of everyday living and entertaining. “Outdoor living was a very important consideration, so the home includes a generous front porch with a custom-designed bed swing, a large uncovered fire-pit deck, and adjoining outdoor dining and living rooms,” Marsden says.
Pavilion-style homes consider the landscape and feature large expanses of glass to capture natural views on multiple sides. Designer Shea McGee took her cues from the lake and mountain setting when developing the color and texture palette for the home. “We used an organic palette tied to the color of the exterior stones and timbers for the outside living spaces,” she says.

Symmetry continues in the primary bath, with flanking closets that lead to a freestanding tub under a gabled ceiling. | Photo: Stephanie Russo

The kids’ bedroom in the private upstairs family wing features a vintage trunk nightstand and Crate & Barrel Bodie Spindle beds. | Photo: Stephanie Russo

The nearby primary bedroom has a full suite of McGee & Co. furnishings and the same crisp and clean Sherwin Williams Westhighland White paint as downstairs. | Photo: Stephanie Russo
ARCHITECTURE – Marsden Architects
INTERIOR DESIGN – Studio McGee
CONSTRUCTION – Structerra
