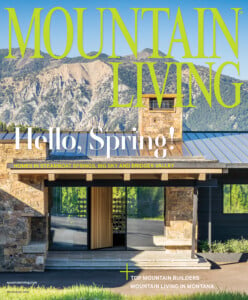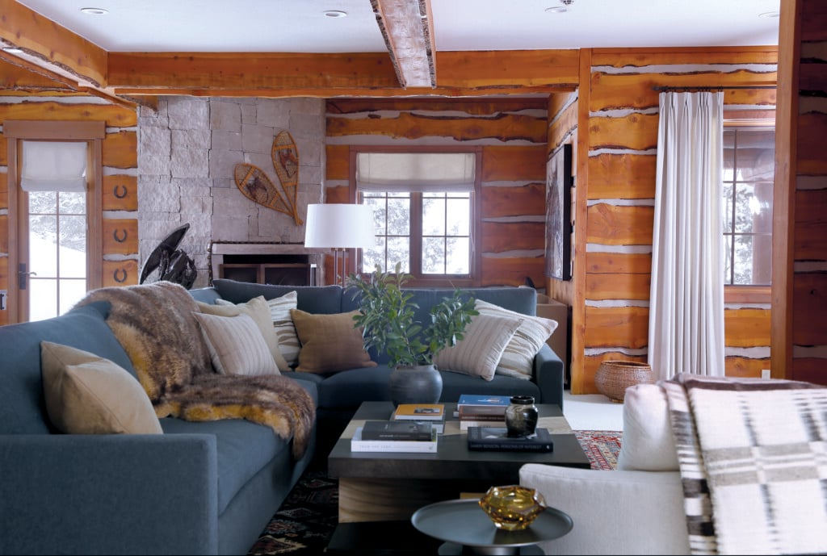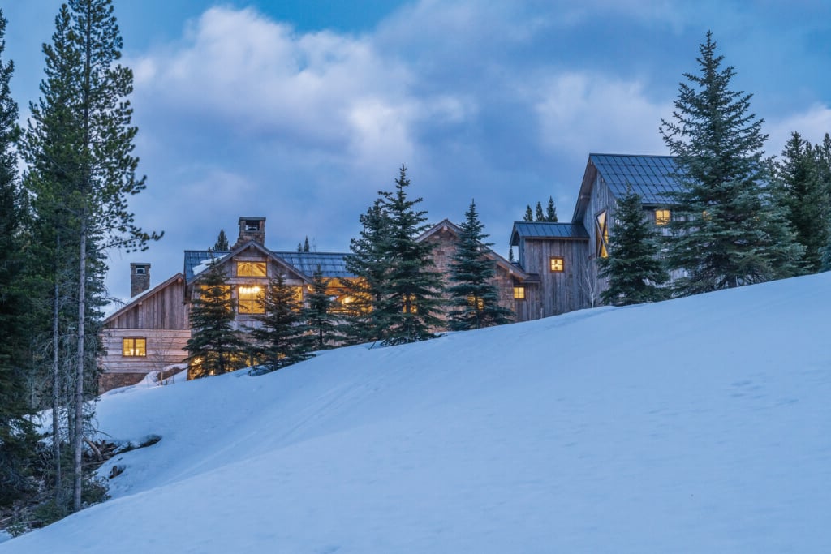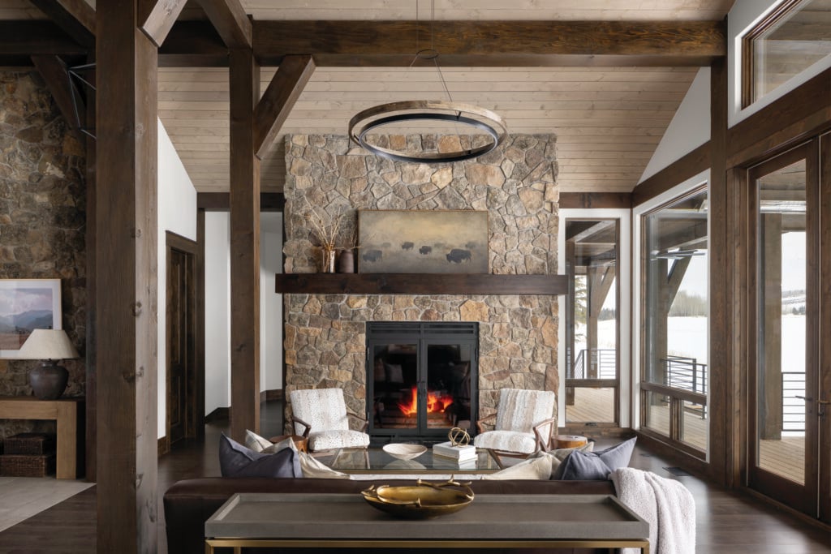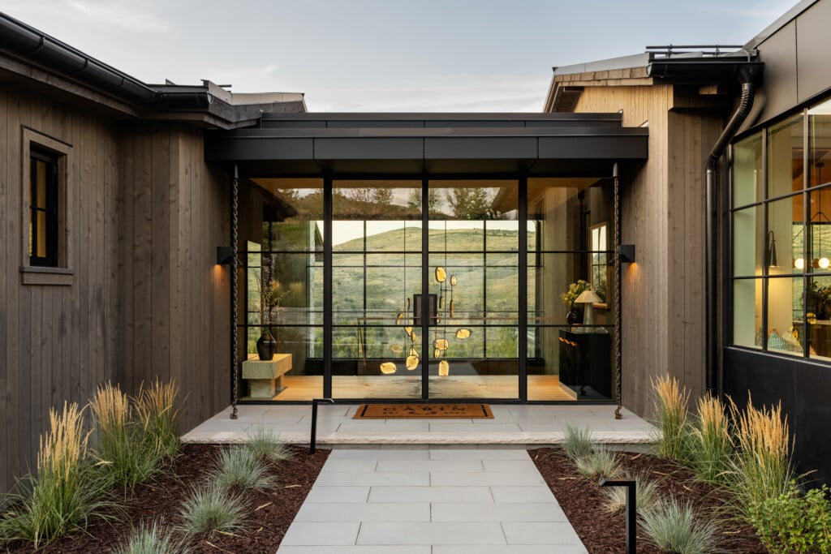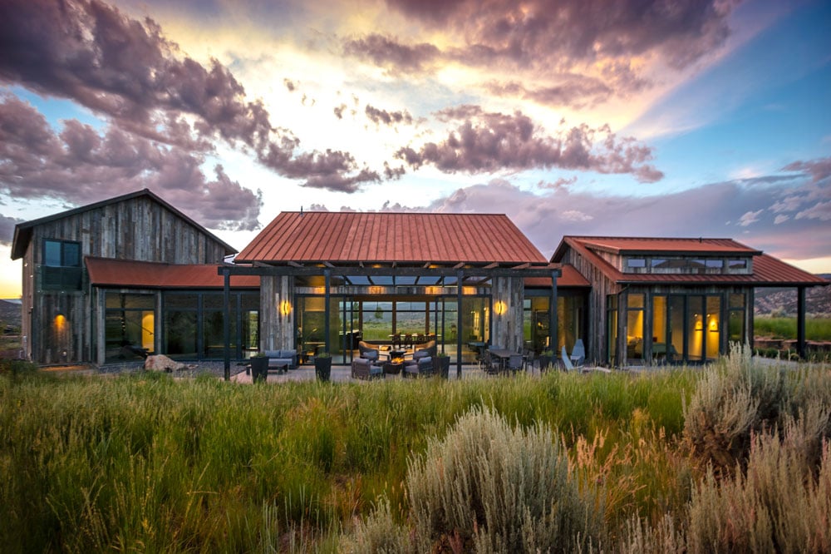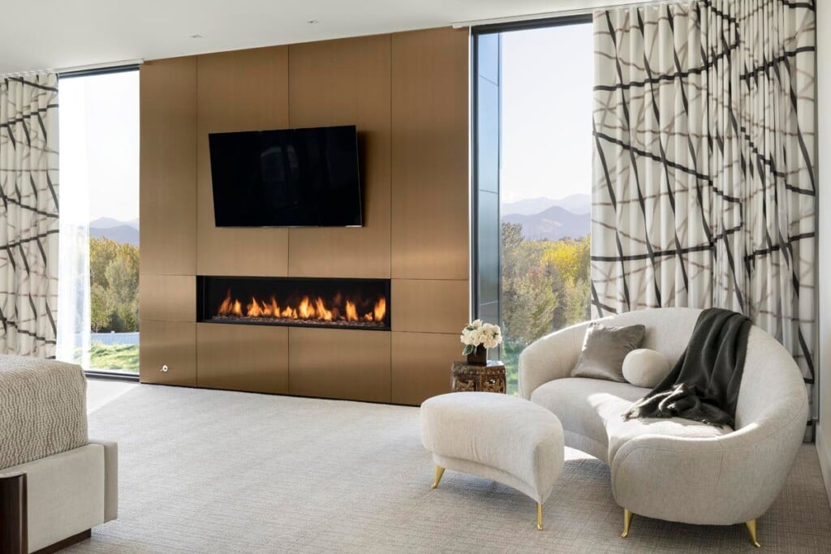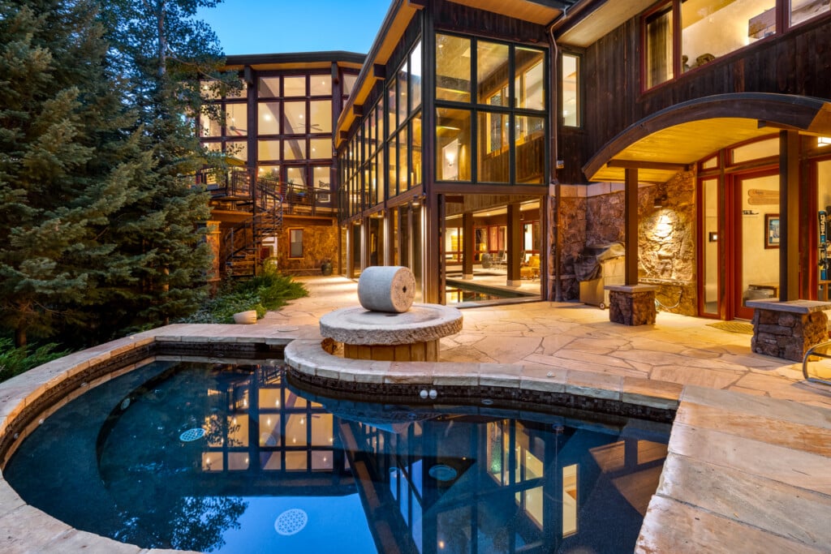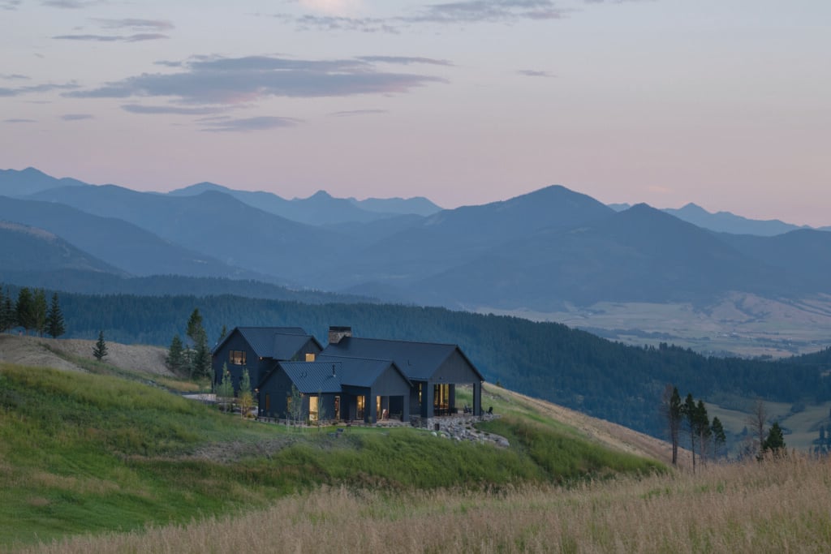An Alpine Home Takes an Eccentric Approach to Design
Great design and a slew of surprises make for a Big Sky destination ideal for skiing—and sliding—in.

Designers Rush Jenkins and Sabrina Schreibeis worked with their clients to create a very “mountain” feel piled high with texture via wool, mohair and fur, along with a heaping helping of leather, wood and stone. | Photo: Tuck Fauntleroy
The wonders never cease at a beautiful winter home designed by Daryl Nourse of Reid Smith Architects for a family from Down Under. Located in Yellowstone Club in Big Sky, Montana, the six-bedroom, eight-bathroom ski-in, ski-out home has an exterior totally in keeping with its alpine surroundings—yet something unusual happens immediately upon drive-up.
“There’s an undulation to the property, and the western edge is along the border of the resort. It’s sited on a ridge, so it has a dead-flat driveway in, which is super rare in the mountains,” Nourse explains. Aside from the level car park, entry to the property offers more opportunity for discovery. “The house unfolds itself nicely. It’s modest from certain angles and much grander from others,” the architect says. “There is transition of form and hierarchy within the design.”

The great room is extra great thanks to a wool rug by Mansour Modern, a pair of sleek sofas by Walter K. and two Holly Hunt chairs ideal for fireside reading. The mantel is home to “Vestibule,” a mixed- media-on-canvas artwork by Stephen Keeney. | Photo: Tuck Fauntleroy
But those are relatively modest delights when compared to the big reveal that awaits inside: a dramatic slide. “From the start, my clients were focused on creating something special for the entire family,” Nourse says. He worked with them to design a stunning feature that winds its way from a third-floor office all the way through the main level and then down to a fully tricked-out lower-level recreation area. Along the way, it interacts with a staircase, punches through a stone wall, traverses through an expansive ski room, and makes a pit stop through a secret wine cellar (which, incidentally, is accessible through a revolving bookcase).

Friends and family gather at a custom black walnut dining table crafted by The Wood Shop beneath a custom chandelier, which was inspired by the branches of the trees visible just outside the floor-to-ceiling windows. | Photo: Tuck Fauntleroy
Pulling off a slide that’s more polished than playground is tricky. To that end, Nourse teamed up with John Seelye of Big Sky Build to make it happen. “We had to crane the slide in early, once the walls were framed and before the roof was installed. We also had to get the patina just right, and then protect it as we built the remainder of the house around it,” Seelye says. “The entire home is spectacular, but that central core encompasses a slide, a very detailed open-tread staircase and a ski room—and it’s all encased in glass. That whole zone is a work of art.
Sophisticated interiors also go a long way in keeping the super-fun house grounded. Principal Rush Jenkins and senior designer Sabrina Schreibeis of Jackson, Wyoming-based WRJ Design worked with the architect and homeowners to layer in pieces that would add depth to the winter wonderland. “The clients’ primary residence is in Australia, with warm, sunny ocean views. They wanted something very different in Montana than what they have in Australia,” says Jenkins.

The kitchen is outfitted with Leicht cabinetry, quartzite countertops, and walnut swivel stools that make it easy to sit for a spell at the large island. | Photo: Tuck Fauntleroy
The designers complied with plenty of extra-special elements—custom lighting, well-curated antiques, whimsical artwork and abundant texture—to ensure the multi-story slide wasn’t the only showstopper in the space. “Even though it’s a super fun feature, the slide is not the focal point of everything. It bisects one side of the house,” says Jenkins. “The other side of the house is a more traditional Mountain Modern home that’s inspired by the natural environment.”
In the great room, that means a palette inspired by the sunset. Says Schreibeis,“You look out these amazing windows facing west, and you see these beautiful sunset colors, especially in the fall. That inspired us to go with caramels, oranges, yellows and touches of blue.” She and Jenkins leaned into blues, greens and more earthly-influenced hues in other spaces when choosing fabrics and textures for furnishings that are inherently inviting. That meant mixing in an array of sleek furnishings outfitted in luxe wools, furs, mohairs, woods and leathers.

A fun slide winds its way through the home, including the wine room, which also has a secret entrance. | Photo: Tuck Fauntleroy
Still, Jenkins acknowledges that even if you were to ask the most style-obsessed adults whether they’d rather admire the Loro Piana curtains, have a seat in a Poltrona Frau chair or race upstairs to take a ride on the slide, every single one will choose the last option. He doesn’t blame them. “When Sabrina and I went there on a site visit with the architect and client, we all went down the slide,” he says. “It’s just too much fun.”
Special Ingredients

The homeowners can get down to business at the built-in desk while sitting pretty in a vintage leather-and-wood chair from Lief Gallery. | Photo: Tuck Fauntleroy
Slide aside, Rush Jenkins and Sabrina Schreibeis share some of the exceptional extras that make this home an entertaining extravaganza.
A Delicious Mix in the kitchen The designers added a heaping helping of modernity to the space with cabinets in a concrete finish by Leicht. “It adds a nice juxtaposition to the rustic fireplace,” says Jenkins. They also lightened up the room with quartzite countertops, which are key for handling red-wine spills.
One-of-a-kind Finds Because the rooms are so well layered, visitors may need a few visits to take in the coolness of all the individual items, be it a custom chandelier inspired by the branches of a tree in the dining room or the made-to-order coffee table in the living room crafted by The Wood Shop in Jackson.
A Totally Decked-Out Entertainment/Rec Room Après-ski activities abound on the lowest level of the home, where a built-in bar, pool table, shuffleboard, media room, steam room and outdoor area with a hot tub await. “Everything down there is designed for fun, down to the art, which includes an oil painting with a large ‘Etch A Sketch’ by Ben Steele,” says Jenkins.
A Super-Chill Wine Cellar With a quick ride on the slide, guests are transported to a hidden area that feels a world away. Rustic stone walls, a brick ceiling and a collection of beautiful antiques create a cozy place where adults can have a quiet moment, enjoy snacks and experience a sip or two from the homeowners’ outstanding wine collection.

Reclaimed wood walls make the primary bedroom extra cozy along with a Loro Piana faux-fur blanket on the bed and chairs by Poltrona Frau. | Photo: Tuck Fauntleroy
ARCHITECTURE – Reid Smith Architects
INTERIOR DESIGN – WRJ Design
CONSTRUCTION – Big Sky Build
