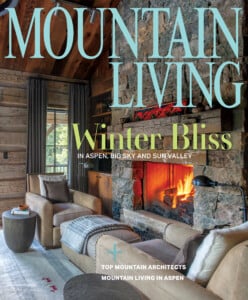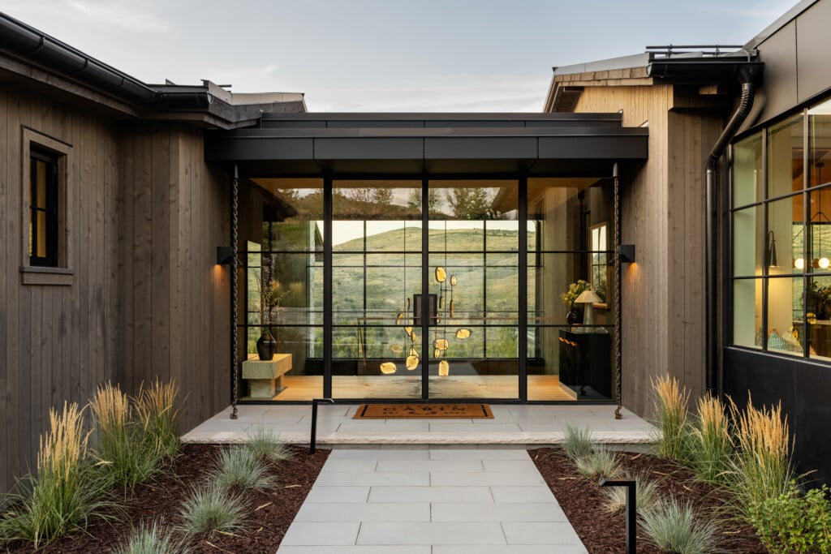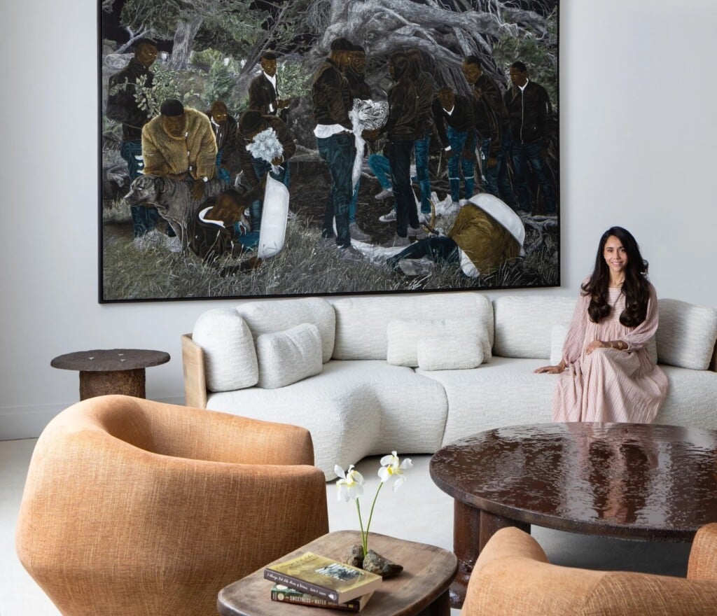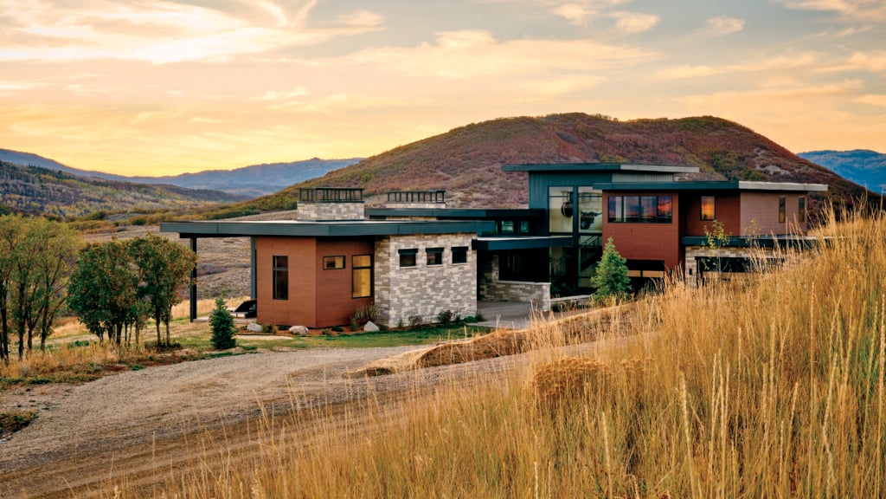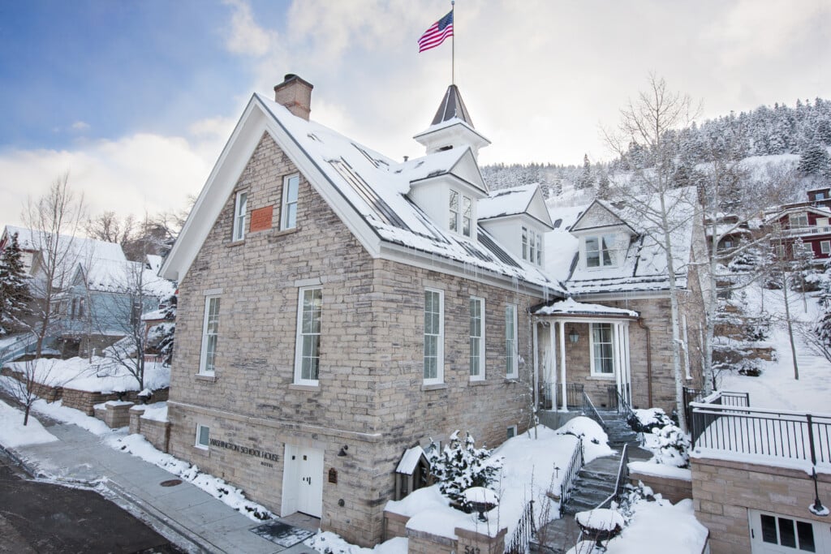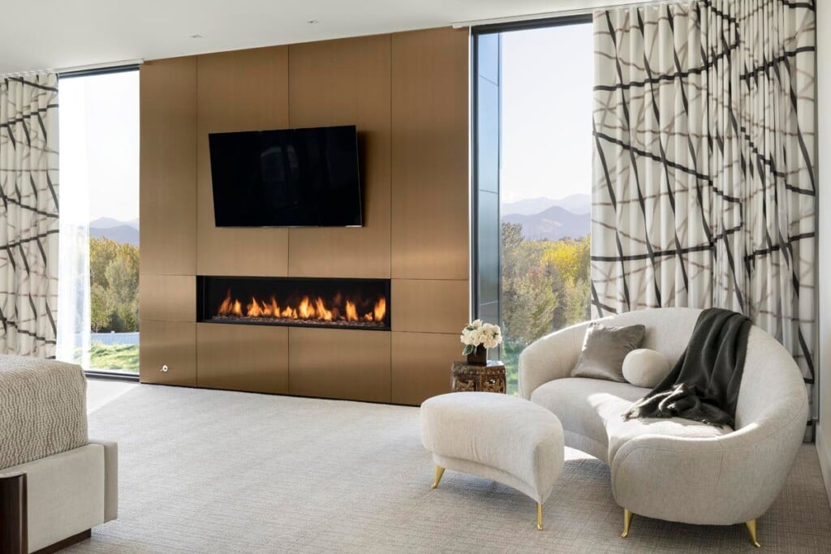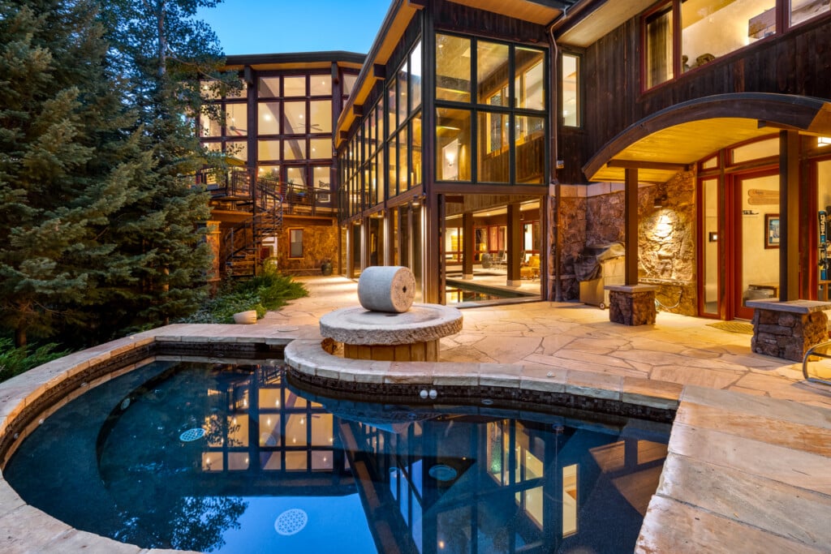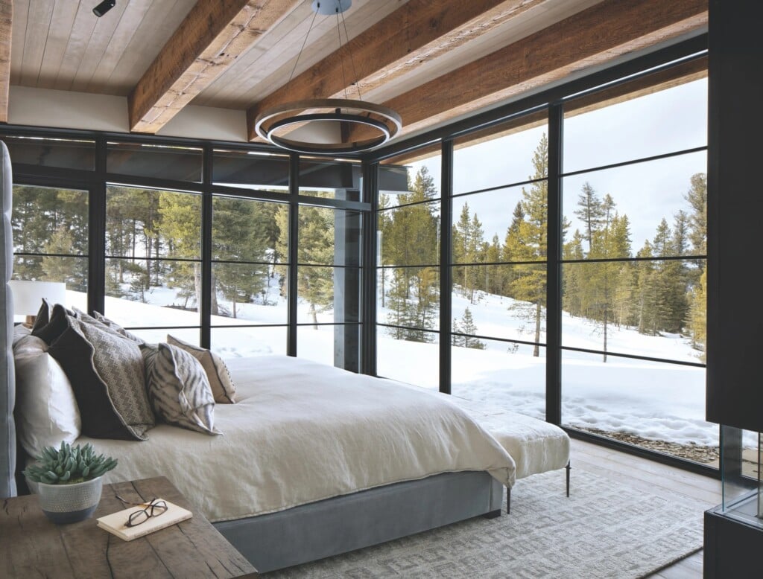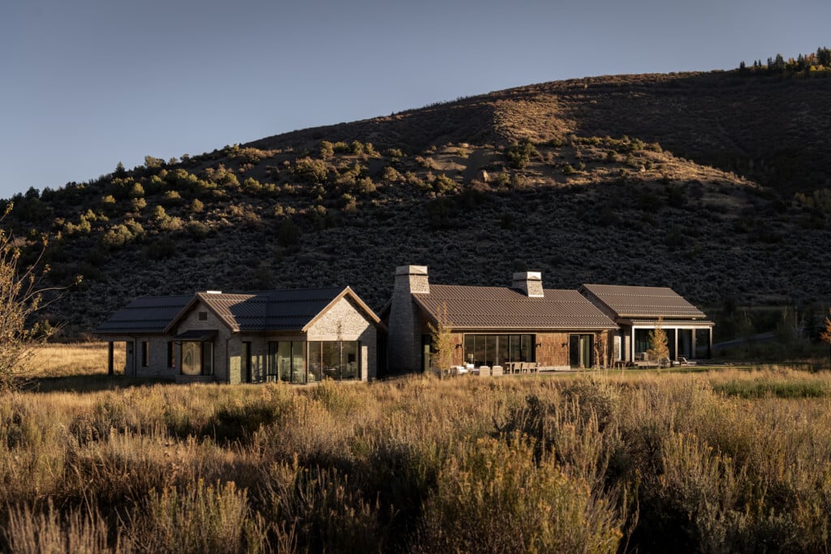Subtle Modernity with Rustic Homage Inspires a New Aspen Build
In Aspen’s exclusive Double Bar X Ranch, this home strikes the perfect balance between contemporary lines and family-friendly decor.

The home is anchored to the mountain on one side and opens to expansive views on the other. “Simple shapes. Simple geometry. Simple materials,” says Bill Pollock, president and lead designer of Aspen-based Zone 4 Architects. | Photo: David O. Marlow
This contemporary home in Aspen’s secluded Double Bar X Ranch subdivision is sited near the confluence of Maroon Creek and the Roaring Fork River with extraordinary views of Independence Pass. In addition, it sits on a private 17-acre nature preserve with fly-fishing and hiking trails and the opportunity to view all manner of wildlife—from deer and elk to red foxes and the occasional black bear. “It is quiet and peaceful,” says the homeowner. “We can stay here for days and never see another person.” However, the home is an easy walk or bike ride into Aspen with its award-winning restaurants, art galleries and world-famous skiing.
When the homeowners, who have three young children, bought the property, they already had a clear vision for their home—a modern design with clean lines but warm and family friendly. They envisioned a home constructed of concrete, steel and glass, but they also wanted it to blend into its surroundings by incorporating rustic wood siding, a nod to the neighborhood’s history as a former cattle ranch.

“Vertical-axis architecture emphasizes the double-height spaces,” says Piet Boon, founder of Studio Piet Boon. Insulated concrete walls enclose ductwork and electrical systems. Italian luxury firm Poltrona Frau designed the modular sofa. The side table is by Piet Boon KEK. | Photo: David O. Marlow
Architect Bill Pollock, president and lead designer of Aspen-based Zone 4 Architects, took full advantage of the site’s dramatic slope to Maroon Creek, strategically planning a layout that firmly anchors the home to the hillside while creating a glass-walled walk-out lower story. “The floor-to-ceiling glass on both levels brings the outdoors into the home,” he says. In addition, because he carefully positioned the residence, neighboring homes are not visible. Pollock calls it “a true modern, contextually sensitive home” with definite Midcentury Modern influences, especially from Swiss-French architect Le Corbusier.
“The home is sited on three-and-a-half acres, and we had plenty of room to build,” says Blake Hansen, president of Aspen-based Hansen Construction. “Insulated architectural concrete walls are the spine of the project,” he explains: Basically, the insulation is “sandwiched” between two vertical slabs of concrete.
While on an art-and-design tour of Amsterdam, the homeowners visited globally recognized Studio Piet Boon, known for its bespoke interior/exterior design work, and met the founder. They sat down for what was to be a brief chat in his showroom and talked for nearly two hours. Piet Boon was intrigued and agreed to work with Zone 4 on the home’s interiors.
The interior design focuses on a neutral palette with light-toned oak floors, matching millwork and warm-white plaster walls with accents of icy blue and fresh yellow. “To soften the sleek contemporary lines of the home, we chose materials and forms that not only create visual warmth but also contribute to a timeless and sustainable design,” says Boon. The use of natural light brightens the space and reduces reliance on artificial lighting.
“Our goal was to use nature as art,” says the homeowner, “and the endless glass allows us to do that.” She recalls a recent Christmas when a herd of elk bedded down outside the living room. “Once, we saw a mother and her two bear cubs rolling down the hill behind our house,” she says, adding that the home is a perfect blend of indoors and out.
Bring Hygge into Your Home

The kitchen was designed by bulthaup, a custom kitchen-design business based in Germany (with showrooms throughout the United States). At the counter: chairs by Copenhagen-based Fredericia Furniture. The dining table is by Japan-based Maruni; chairs by Italian company Henge. | Photo: David O. Marlow
This Double Bar X Ranch home was the result of a collaboration of Aspen-based Zone 4 Architects and Studio Piet Boon, based in Oostzaan, the Netherlands. Piet Boon, founder of Studio Piet Boon, offers the following suggestions for creating warmth in a modern family-oriented home.
Interior design works best when it is inspired by architecture and by nature. To complement the sleek lines and functionality of contemporary architecture, plan a classic, neutral palette for the interior that includes warm whites and light woods.
Add colors like golden yellow and earthy brown as accents. Take your cue from the seasonal beauty you can see from your strategically placed windows—autumn’s golden bronze and burgundy, winter whites inspired by newly fallen snow, or summer’s clear blues and fresh greens will promote a sense of calm and well-being.
Select furniture and accessories that do not compete with or distract from the hues and views of the great outdoors.
Choose soft materials and textures—wool, cashmere, mohair, linen and cotton—to create the sense of coziness and comfort associated with the Nordic concept of hygge.
Respect nature by using sustainable and eco-friendly materials like locally sourced wood and nontoxic paints and varnishes. To create a stress-free family-friendly environment, opt for simple, no-fuss and durable surfaces (like tile, concrete and steel) that have timeless appeal and are easy to maintain.

“The lower-level room with the fire pit blurs the line between inside and outside,” says architect Bill Pollock. | Photo: David O. Marlow

The 10,000-square-foot home has five bedrooms, three powder rooms and five full baths. This primary bath features a custom-built soaking tub and double vanities (Piet Boon by COCOON). Gilles Caffier earthenware sculpture adds a rustic touch. | Photo: David O. Marlow

In addition to works of art the homeowners picked up on their travels, the great outdoors—framed by huge windows—is the home’s primary focus. In the main bedroom, a pair of contemporary and comfortable lounge chairs by B&B Italia; Atoli + Piet Boon KEK side tables. | Photo: David O. Marlow

The homes rustic wood siding contributes to it blending into its surroundings. | Photo: David O. Marlow
ARCHITECTURE – Zone 4 Architects
INTERIOR DESIGN – Studio Piet Boon
CONSTRUCTION – Hansen Construction
