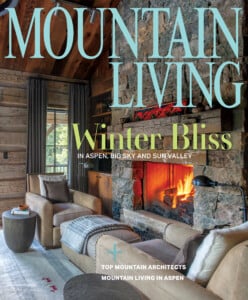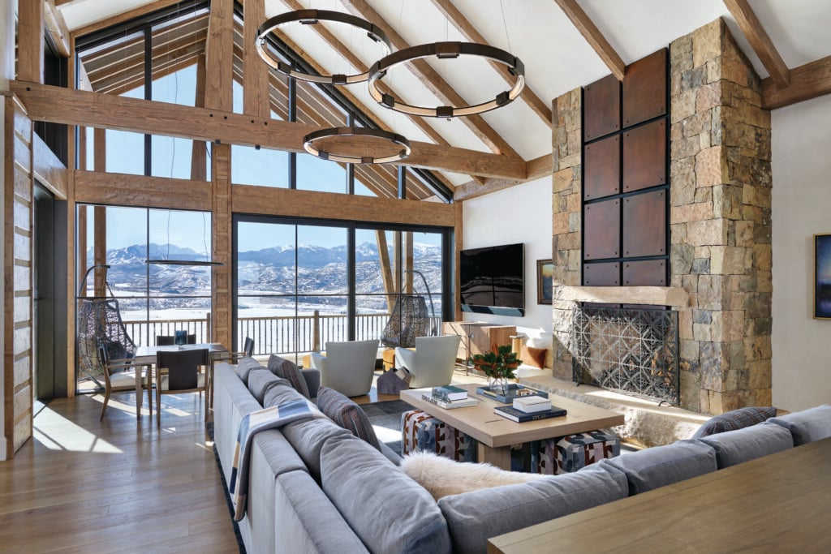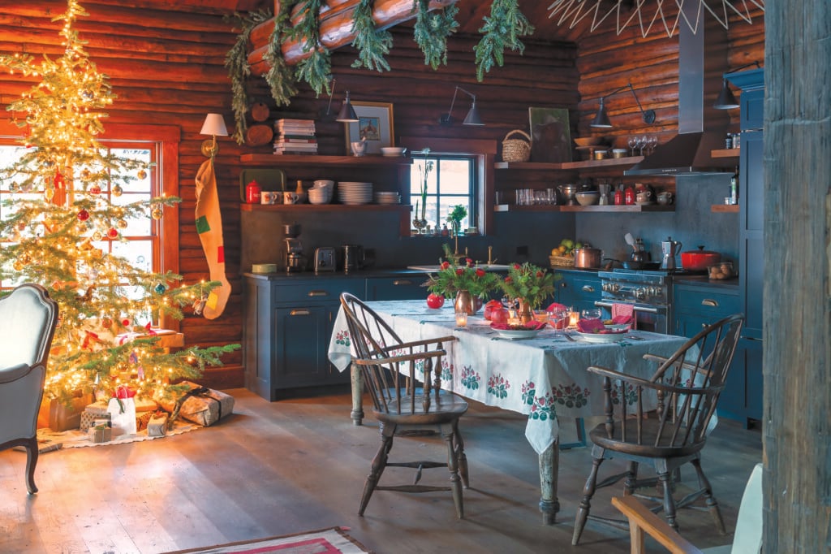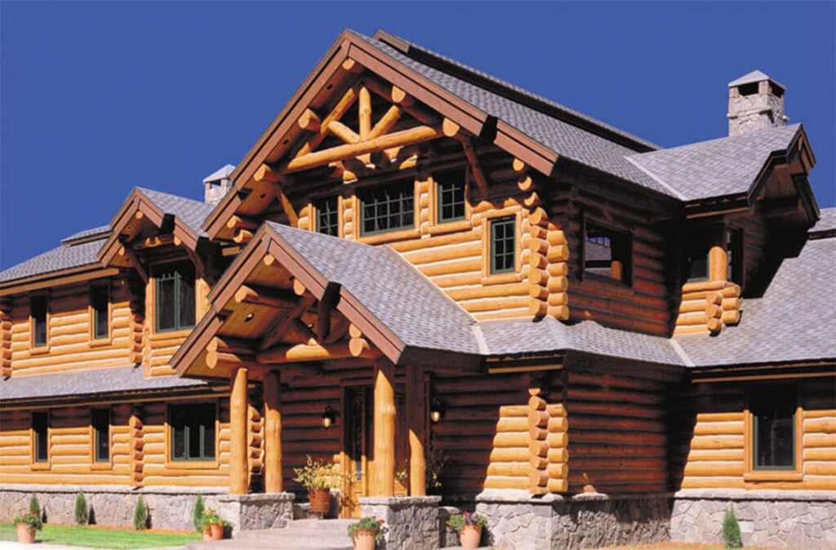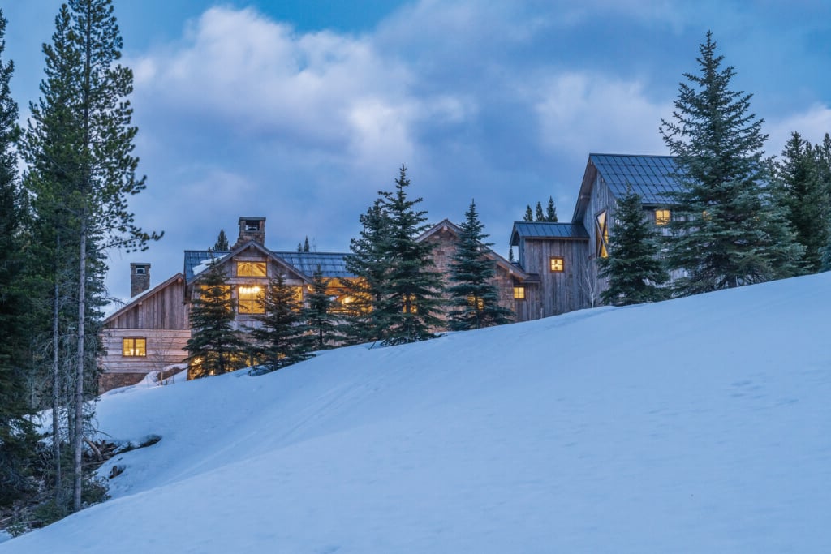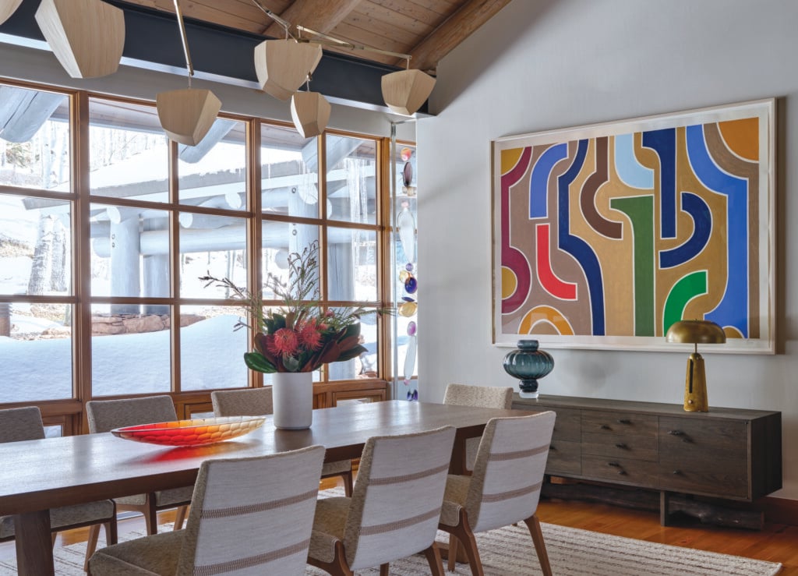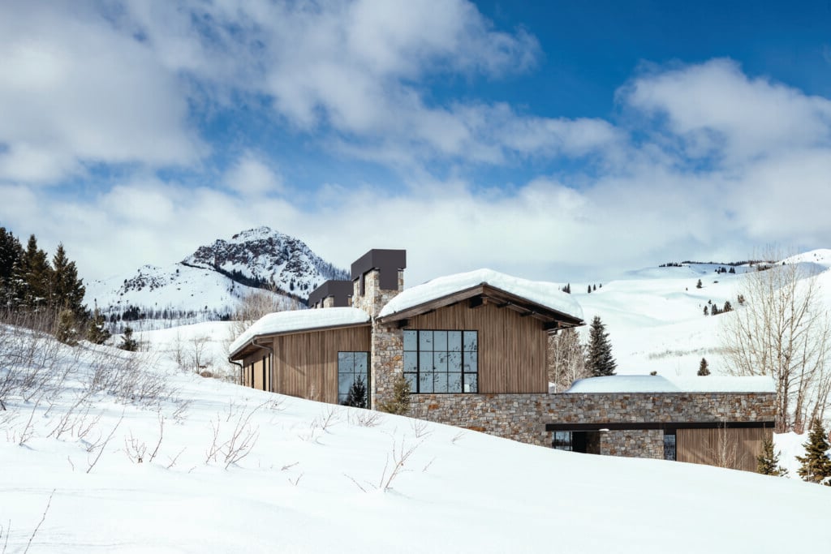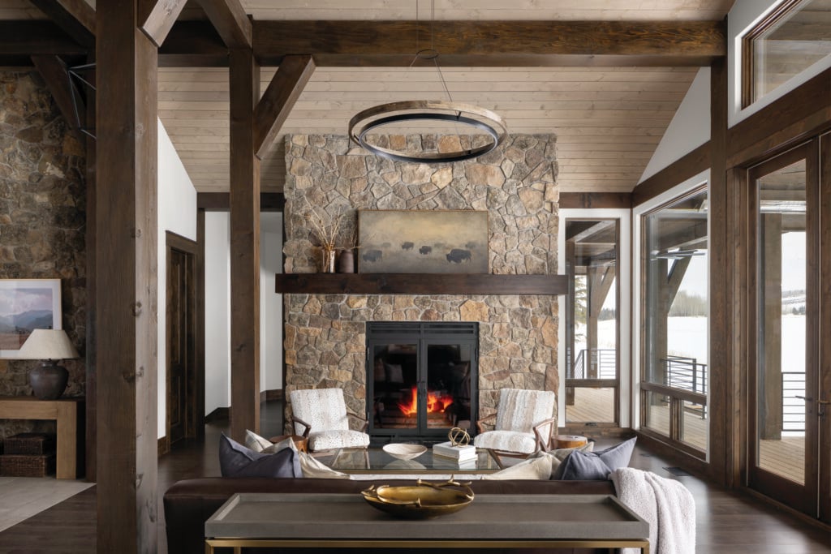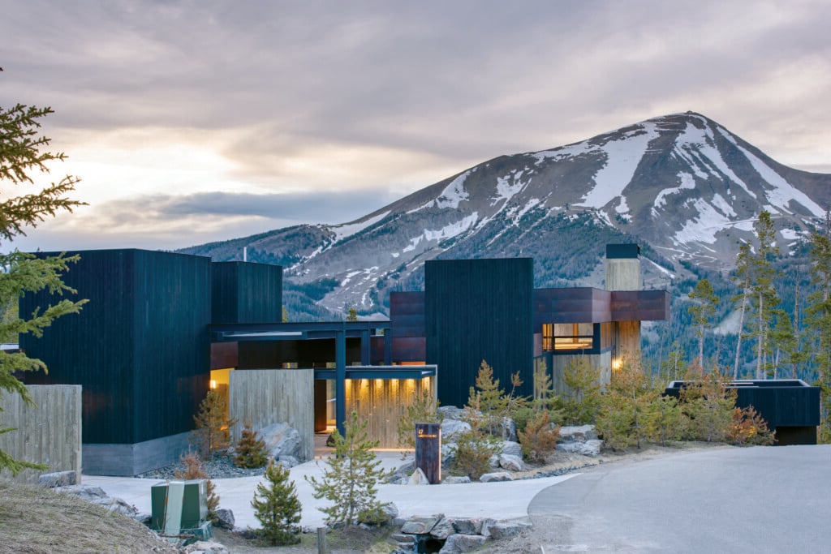After a Decade of Exploring, a Canadian Couple Creates a Home in British Columbia
How their dream ranch was built, timber by timber and stone by stone, as a legacy for generations to come

The custom kitchen features white oak cabinetry and granite countertops. Old and new blend seamlessly with modern stools from Mobius Objects paired with antique light fixtures and wood paddles mounted on the wall. | Photo: Eymeric Widling
Every custom home has a story. For this ranch outside of Fernie, British Columbia, the story starts with a young Canadian couple’s weekend road-trip adventures to Montana, browsing copies of Mountain Living laid out on the table, dreaming about the future home they would one day build.
They noticed that a number of projects in their inspiration file were the work of Locati Architects. On a weekend visit to Bozeman, Montana, they stumbled upon the firm’s office and walked in. Their conversation with Jerry Locati convinced the couple that if they could ever build their dream home, Locati Architects would be their first phone call.

The great room highlights the scenery and carefully selected reclaimed beams. A plush sofa from Montauk softens the earthy vibe while custom chairs and an antique chess table create intimate seating in front of the windows. | Photo: Eymeric Widling
Eventually they found a plot of land in British Columbia, although at almost 500 acres, it was bigger than what they were looking for. In the end, turns out it was the perfect size. It was located on the famously pristine Elk River, had three creeks, incredible views of the Rocky Mountains, a staggering amount of wildlife, and land and sky as far as the eye could see.
For the next 10 years the couple spent weekends on-site in a trailer while they explored the land. They discovered their favorite spots to watch the sunrise and sunset, and to observe elk, grizzlies, white-tailed deer, mule deer, moose, black bears, foxes, coyotes, wolves, cougars and badgers frequenting the ranch. When they were in a position to start planning, Steve Locati came out for a meeting.

The foyer sets the overall tone of rustic refinement with carefully selected antique furnishings and a photographic print, “Battle Royale” by Jason Leo Bantle. | Photo: Eymeric Widling
“What is unique about this property is the overwhelming amount of amenities,” Locati says. “Usually there’s one obvious element to make the most of, but in this case there is everything.” He took a holistic approach and laid out the angles of the house for wind and sun protection while making the most of the panoramic views. Scale was also a consideration. “The volume of space can make or break a design,” he explains. “A lot of critical thought was spent on the height of the roof and the angle of the timbers so there’s a consistent rhythm of structure throughout the space.”
Black Pine Builders oversaw the construction, a hybrid of traditional timber frame combined with a more functional stick-frame build. The goal was a mountain home harmonious with the environment. To that end, stone and wood are a huge part of the story. The homeowners spent weekends sourcing both, finding the large stones and slabs from Montana Rockworks and hand selecting every hand-hewn timber from Montana Reclaimed Lumber Co. A careful timber plan was mapped out by the homeowners, Black Pine Builders and International Timberframes, based in Golden, British Columbia.

The ranch boasts nature from every angle, and the majority of the view is a creek. | Photo: Eymeric Widling
Craftsmanship played an important part in the interiors as well. Valerie Lauritsen, of Valerie Anderson Interior Design, was brought in early on to dig into the blueprints and map out the floor plan and electrical plans. Lauritsen designed the millwork and custom kitchen as well as the great room’s fireplace, stone by stone. “This is my client’s dream home, and I was able to see their vision and jump right in,” she says.
In addition, she collaborated with Melanie MacDonald, of Melanie MacDonald Interiors, who sourced the furniture and finishing touches to suit the homeowners’ concept and lifestyle. The homeowners are antique collectors with a collection of Canadiana furniture, Navajo rugs and historic Pacific Northwest Coast artifacts. “They wanted cozy and rustic but not the stereotypical fur, cowhide and plaid look,” says MacDonald.

The kitchen nook replicates the view where the homeowner used to enjoy morning coffee while exploring the property. The banquette is upholstered in black leather for durability and a modern rustic twist. | Photo: Eymeric Widling
“My theme for the décor was polished but not stuffy. The key was combining old and new to get the right balance,” she explains. For example, the Montauk sofas in the great room juxtapose the timber ceiling, concrete floor and stone fireplace. “Although the entire process took a lot of time and effort, every single thing was worth it,” says the homeowner. “We wanted a dream mountain getaway where our family would go and a legacy we could pass on to our children. It was a labor of love every step of the way.” It’s a story with a happy ending that will undoubtedly entertain generations to come.

The great room’s fireplace was carefully designed according to each stone’s characteristics. | Photo: Eymeric Widling
LUXE RUSTIC
Valerie Lauritsen and Melanie MacDonald offer their design tips for making rustic refined.
Pick a Feature Incorporate rustic elements with a restrained hand and a thoughtful eye. For example, traditional log home wall chinking was used as a decorative element on a feature wall in the foyer and primary bath.
Mix Old and New Lauritsen explains, “We were inspired by current trends but were careful to keep the overall look of the home timeless and true to itself.” For example, vintage pendants in the kitchen are paired with custom, modern bar stools from Mobius Objects, and rustic wood beams are paired with a luxurious Phillip Jeffries basket-weave grass cloth.
Cozy Layers Lauritsen and MacDonald agree that the rustic bones of the house call for soft, earthy textures. Comfy seating areas MacDonald dubs “cozy corners” are layered with plush fabrics in subdued colors.
Contrast “The key to getting rustic right is contrast,” says Lauritsen. The bones of the home are already rugged and masculine, so the design duo worked to add balance with clean lines and relaxed textures.

The homeowners had the antique dining table for 10 years before construction started and built the dining room around it. The rug is from Domaine Furnishings in Calgary, and the rattan wicker lights are by Palacek. | Photo: Eymeric Widling

The outdoor terrace features a stone fireplace and furniture by RH. The muted tones establish warmth and softness and allow the view to take center stage. Just beyond the seating area is a hot tub made of stainless steel for a clean, industrial look. | Photo: Eymeric Widling

A BainUltra freestanding tub makes a statement in the primary bathroom, providing a spectacular spot to soak and enjoy the view. White stone tile juxtaposes the reclaimed wood beams and rustic accents. | Photo: Eymeric Widling

Light wood vanities with delicate gray veining create a fresh and airy look. | Photo: Eymeric Widling

The guest bedroom perfectly masters a refined rustic look with barnwood siding on a feature wall and floor-to-ceiling industrial windows. The rattan pendant by Palacek adds to the outdoor-indoor vibe. | Photo: Eymeric Widling
PHOTO – Eymeric Widling
ARCHTECTURE – Locati Architects
INTERIOR DESIGN – Valerie Anderson Interior Design
SOURCING & STYLING – Melanie MacDonald Interiors
CONSTRUCTION – Black Pine Builders
