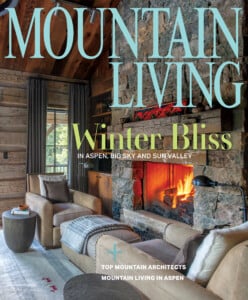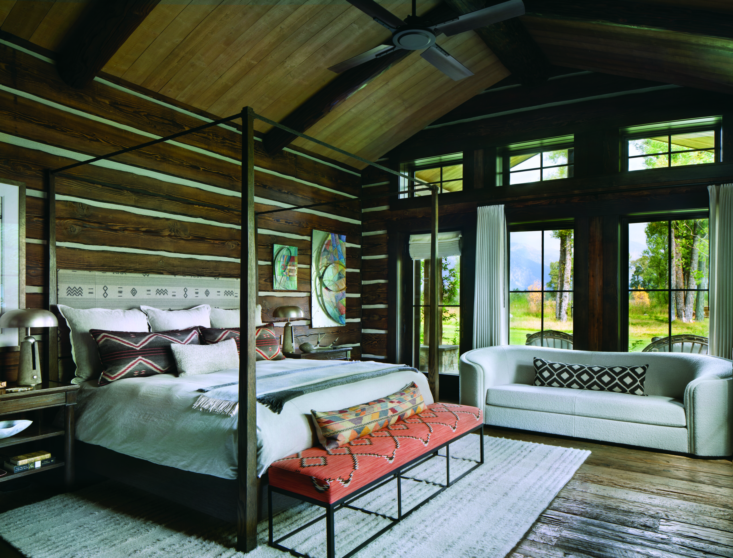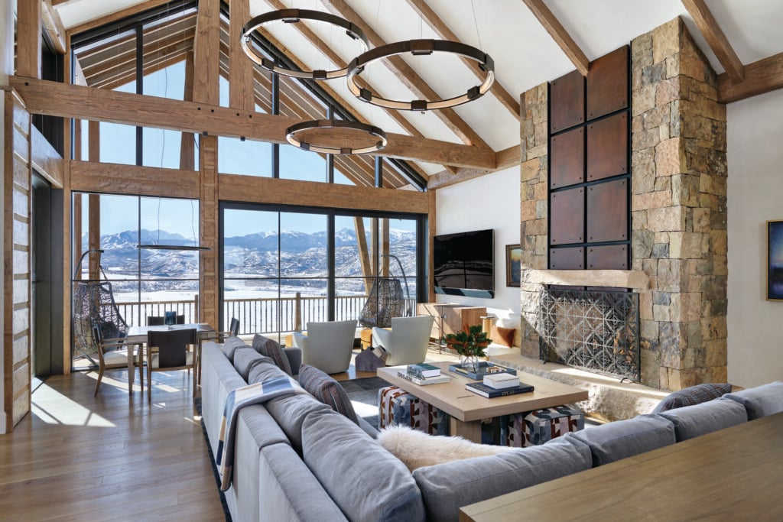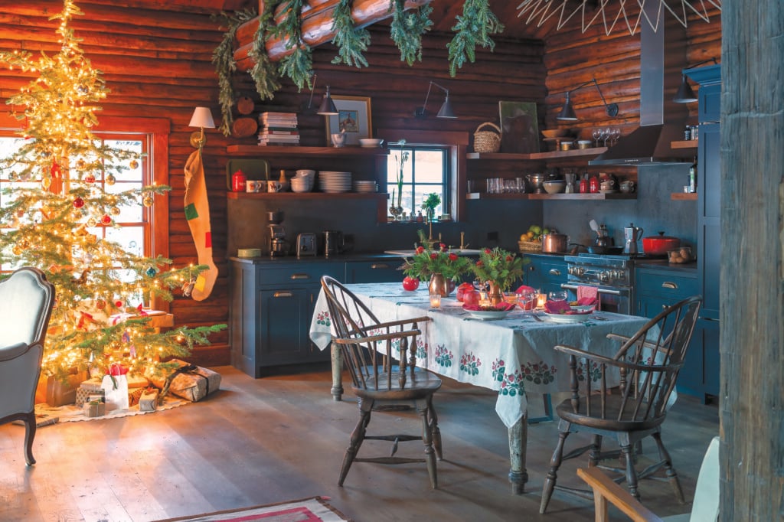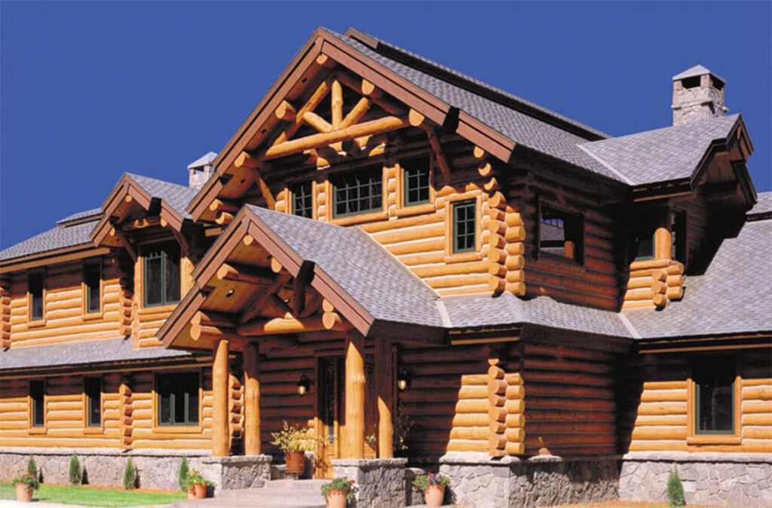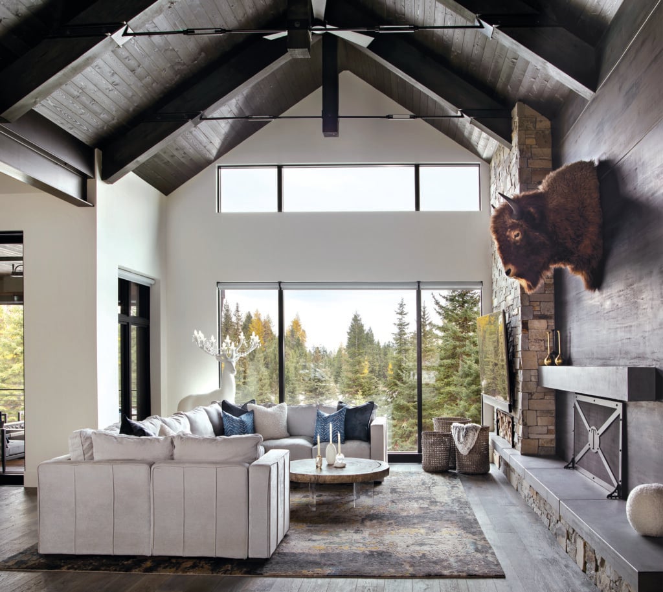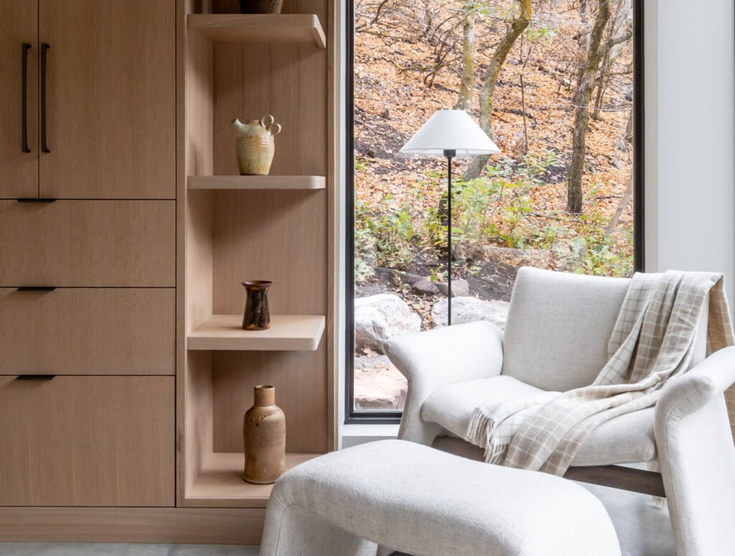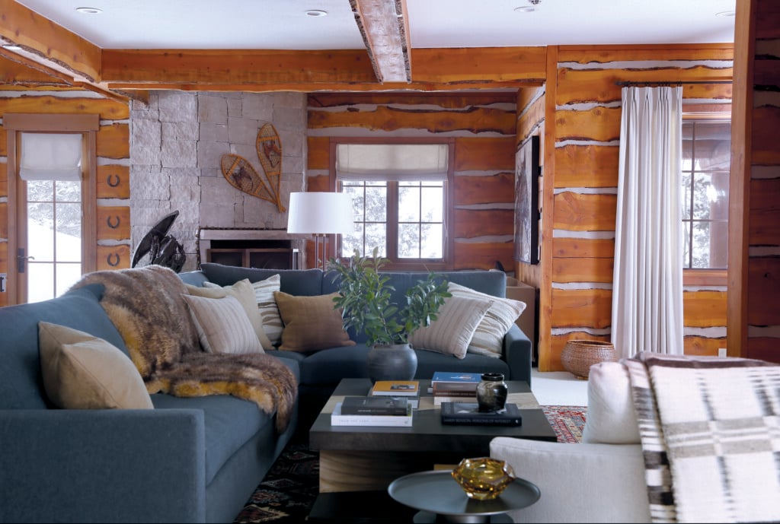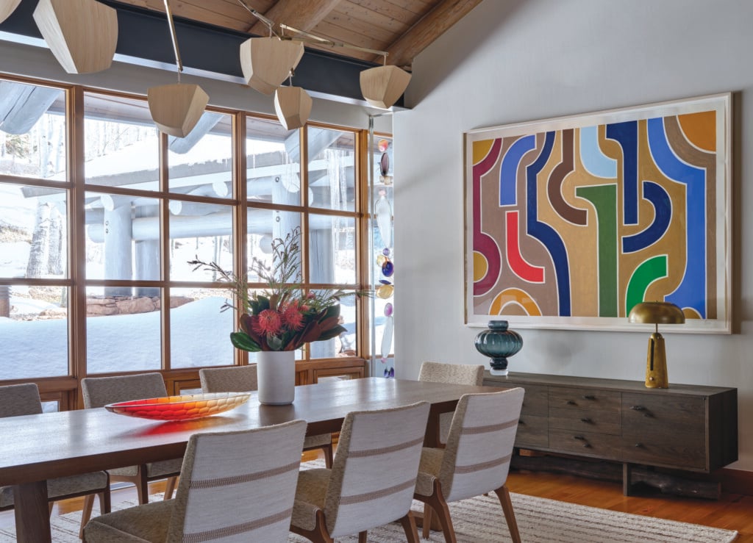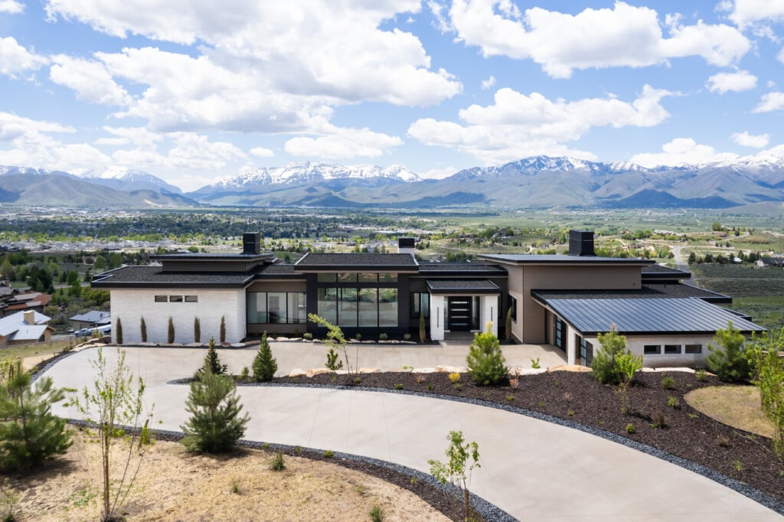Modern Rustic Appeal with Timber, Reclaimed Wood and Quarried Stone
An instantly timeless compound links generations with a family’s traditions
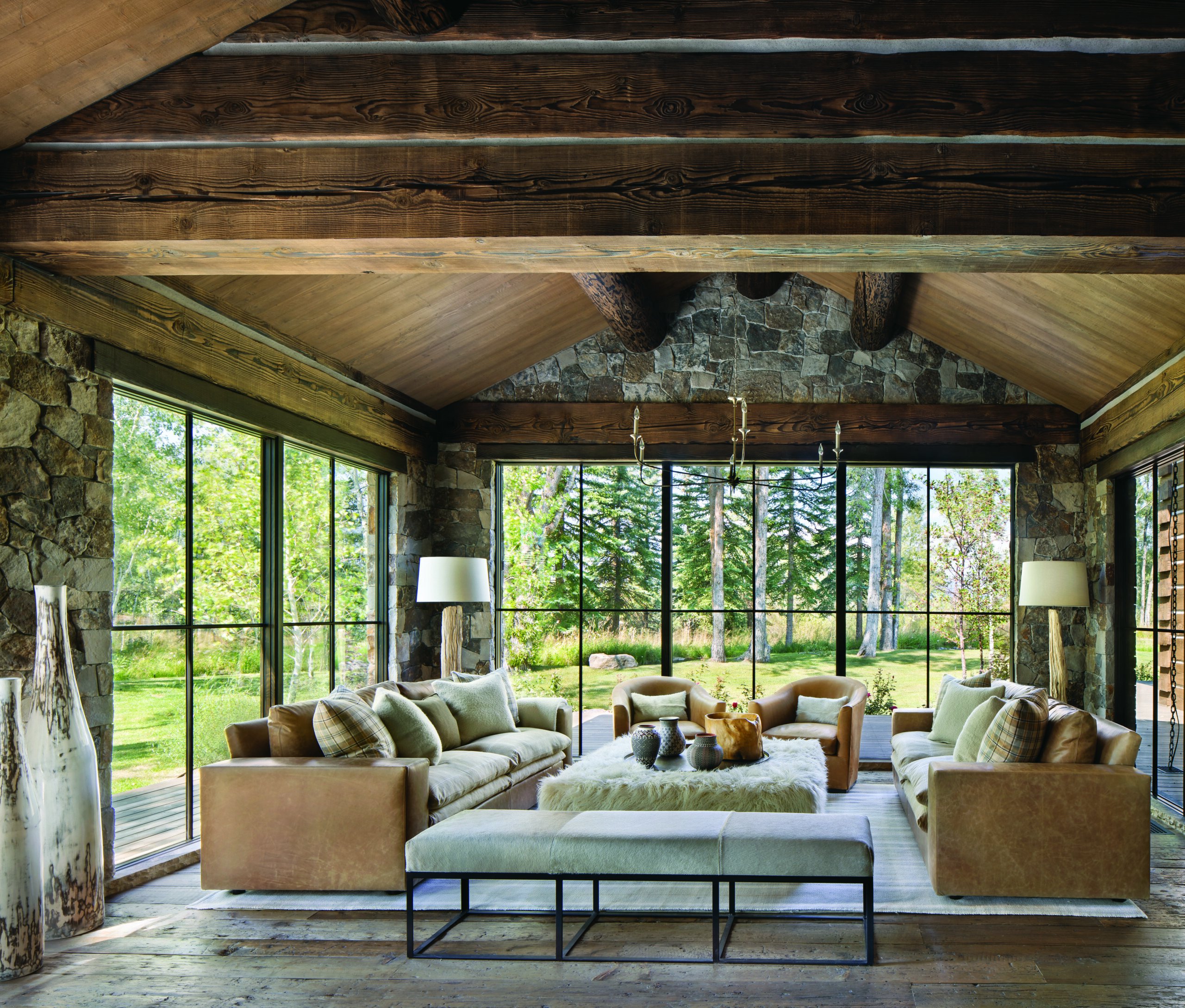
Sited on eight acres on the west bank of Wyoming’s Snake River, a house in Jackson Hole combines contemporary treatments with traditional appeal. The homeowners’ goal was to create a multi-generational retreat inspired by childhood memories of family hunting trips. | Photo: Gibeon Photography
In designing a home that represents the realization of a dream from the owner’s childhood, there could be nothing particularly trendy or of the moment in its details. Rather, it would need to be an ageless abode, one whose origin story was obscured, one that possessed the world-within-a-world feel of a place of memories. It would be a site that would draw generations of a family back year after year. It would become a repository of family lore.
The client’s earliest memories had been formed in the greater Yellowstone region, on annual elk hunting trips of three weeks’ duration with her father, who had in turn gone on such trips with his father. She continued this tradition with her husband and their four daughters, ultimately transitioning from backcountry hunting with horses to trips focused on fishing, hiking, motorbiking and photography, but always visiting the same corner of the Rockies.
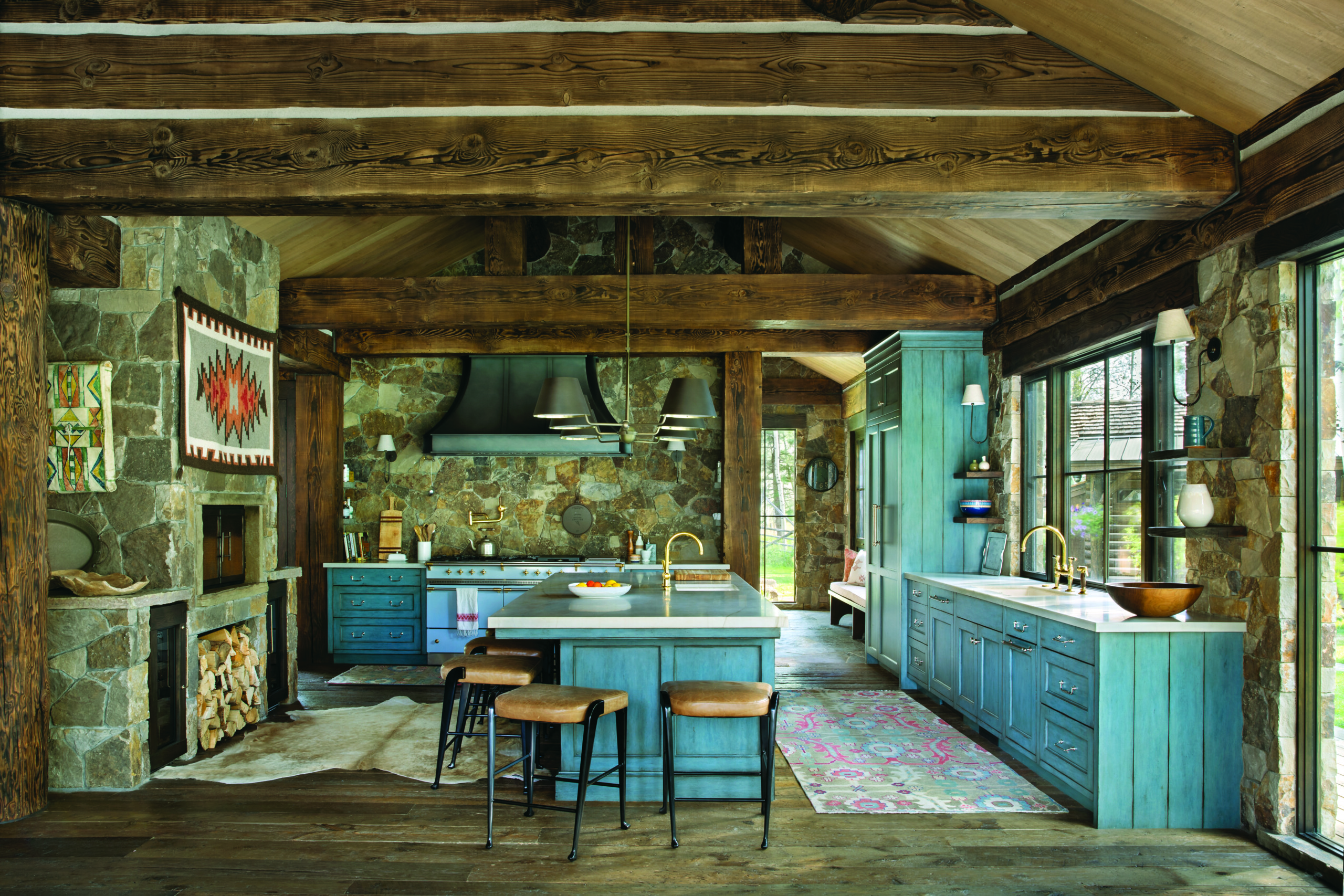
The generous, welcoming, family-friendly kitchen is characterized by stone, beams and cheerful blue cabinetry. A double-sided wood-burning fireplace with wood storage beneath warms up the space. Lacanche range, Brazilian Mont Blanc quartzite countertops. | Photo: Gibeon Photography
When the family was offered a chance to buy a very special property adjacent to one they’d rented for years, they knew it was time to formalize their love affair with Wyoming. The eight-acre parcel sits on the west bank of the Snake River, just east of Jackson Hole Mountain Resort. Located on a historic ranch next to a conservation property, it is a place of wild lands, wild views and wildlife, nestled among mature cottonwoods and aspens and lush with water from the moment of entry, where a stone slab walkway bridges a pond lined with river rocks.
Interior designer Kelly vanZutphen designed the home with the log experts at PrecisionCraft Log & Timber Homes, who built the structure on-site in Hailey, Idaho, then broke it down and transported it to Wyoming. Mountain Home Builders prepared the site, erected the home, and finished it to van Zutphen’s specifications. Landscape designer Ben Bartlett of Growin’ Green created a low-impact, naturalistic plant palette to merge seamlessly with the native foliage.
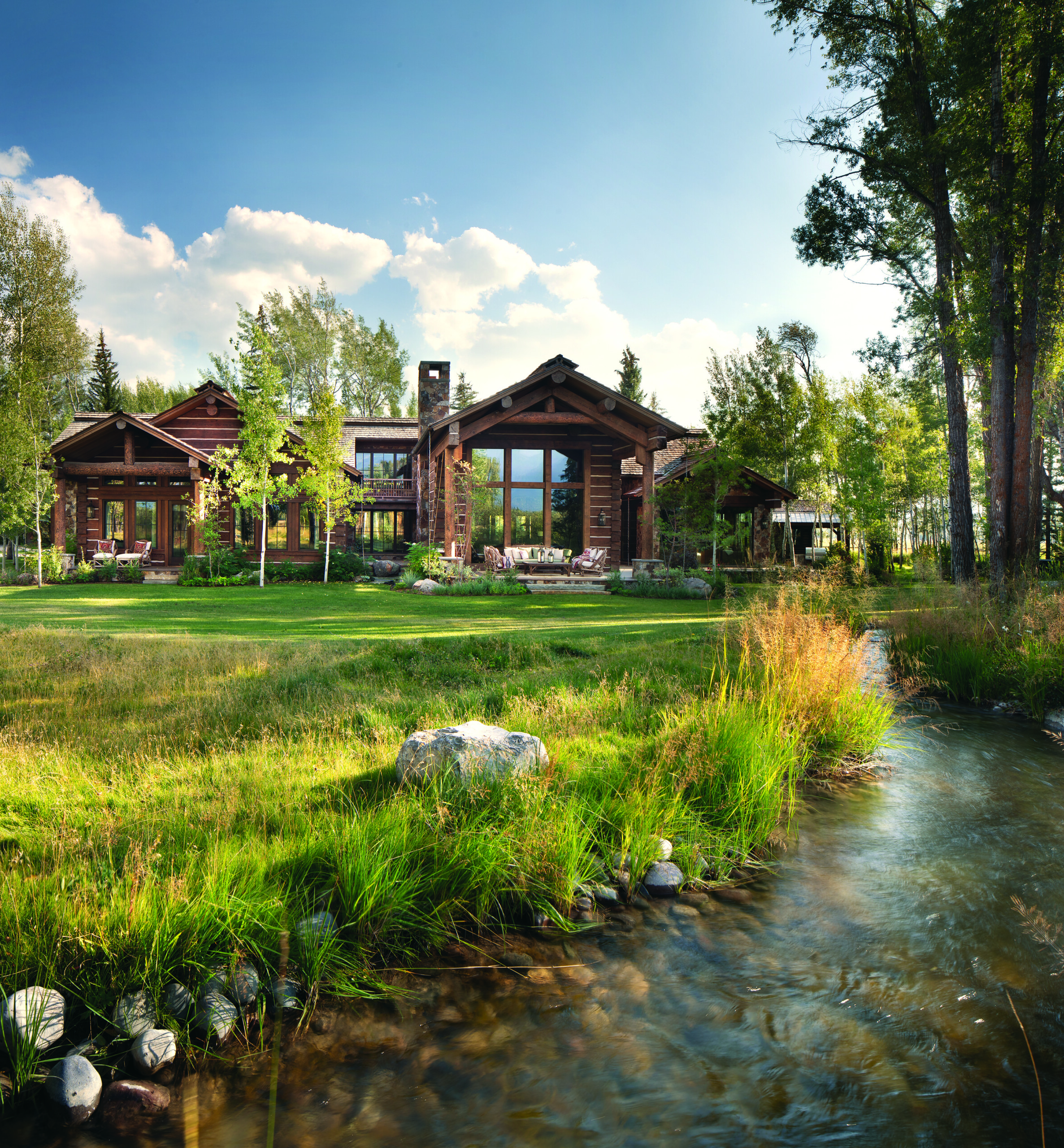
The timber-and-log home was built by PrecisionCraft Log & Timber Homes in Idaho, then assembled and finished on-site by Mountain Home Builders. Live water ensures that the property teems with wildlife in all seasons. | Photo: Gibeon Photography
The stacked-timber and log home is resonant with dark woods and Colorado stone, hand-adzed beams, hand-painted tiles, and floor-to-ceiling windows capturing the Teton views. The house was built using heritage trade techniques. Wood paneling, accents, edging and details were milled and created on-site using old saw mills and drawknives.
Shou sugi ban, an ancient Japanese wood-charring preservation technique, was used on all wood inside and out to help the structure withstand the harsh climate. Timbers and logs were sustainably harvested, while the floors are reclaimed planks from barn threshing floors. The project also encompassed two guest cabins, reclaimed and restored historic bunk cabins that had been rolled down the valley in the early 1900s.
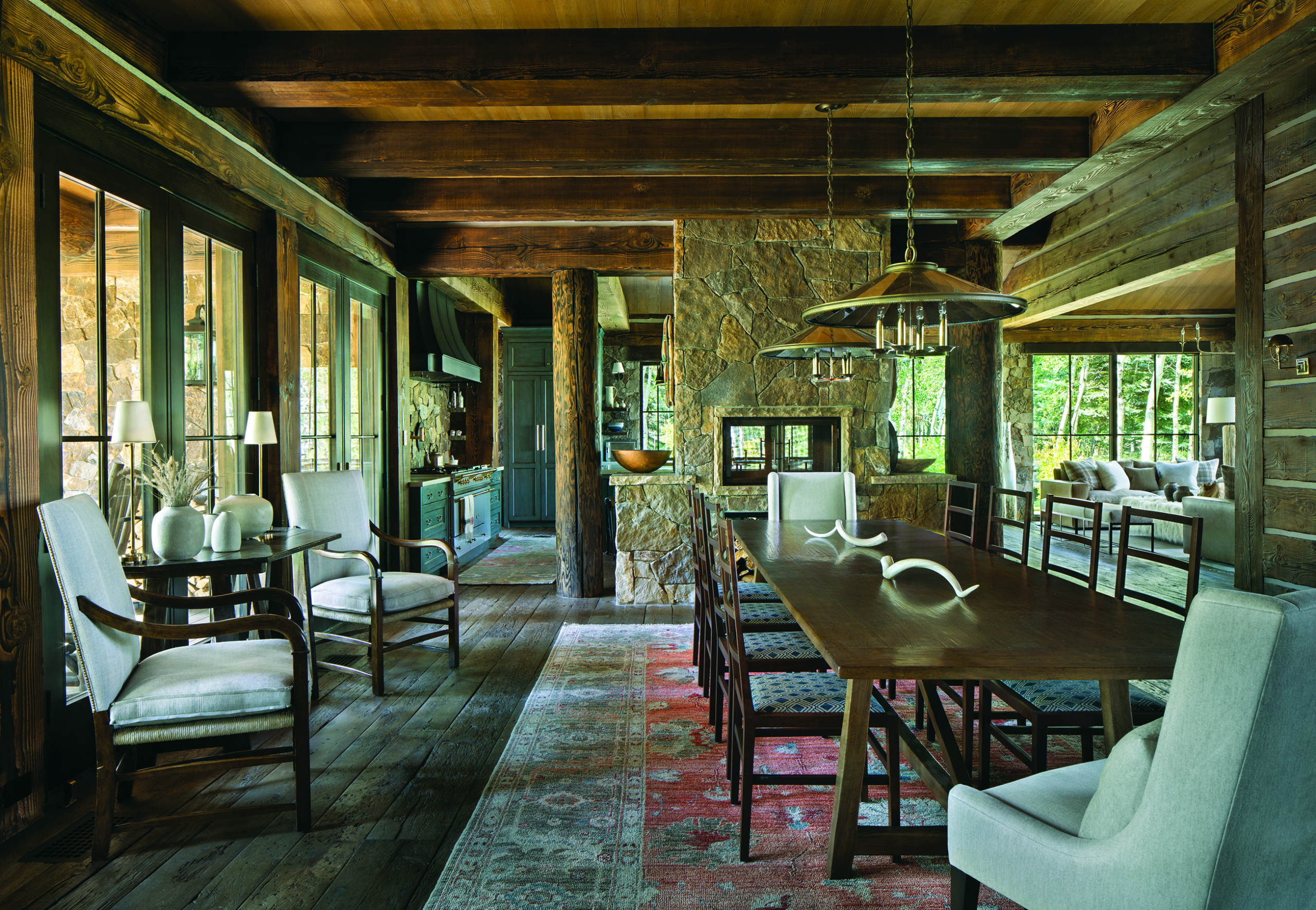
Throughout the home, nostalgia is played up through the use of antiques and layers of textiles and objects. | Photo: Gibeon Photography
From its gabled forms to its comfortable, richly layered interiors, the house is one of welcome and retreat, and very much a product of place, from the double-height great room with its windows facing the Grand Teton to the classic screened porch, and from the hickory rocking chairs overlooking the small creek to the swing suspended from ropes on the main porch.
An updated but traditional approach to the design was the most fitting expression of the homeowners’ deep love for Western culture, artifacts and the time-honored materials and techniques that represent that more nostalgic Jackson Hole. “It’s a longtime dream come true, based on the homeowner’s childhood memories of camping, hunting and fishing, and the sounds of leather saddles and trickling streams, echoed through generations spent in the family’s happiest place on earth,” vanZutphen says.
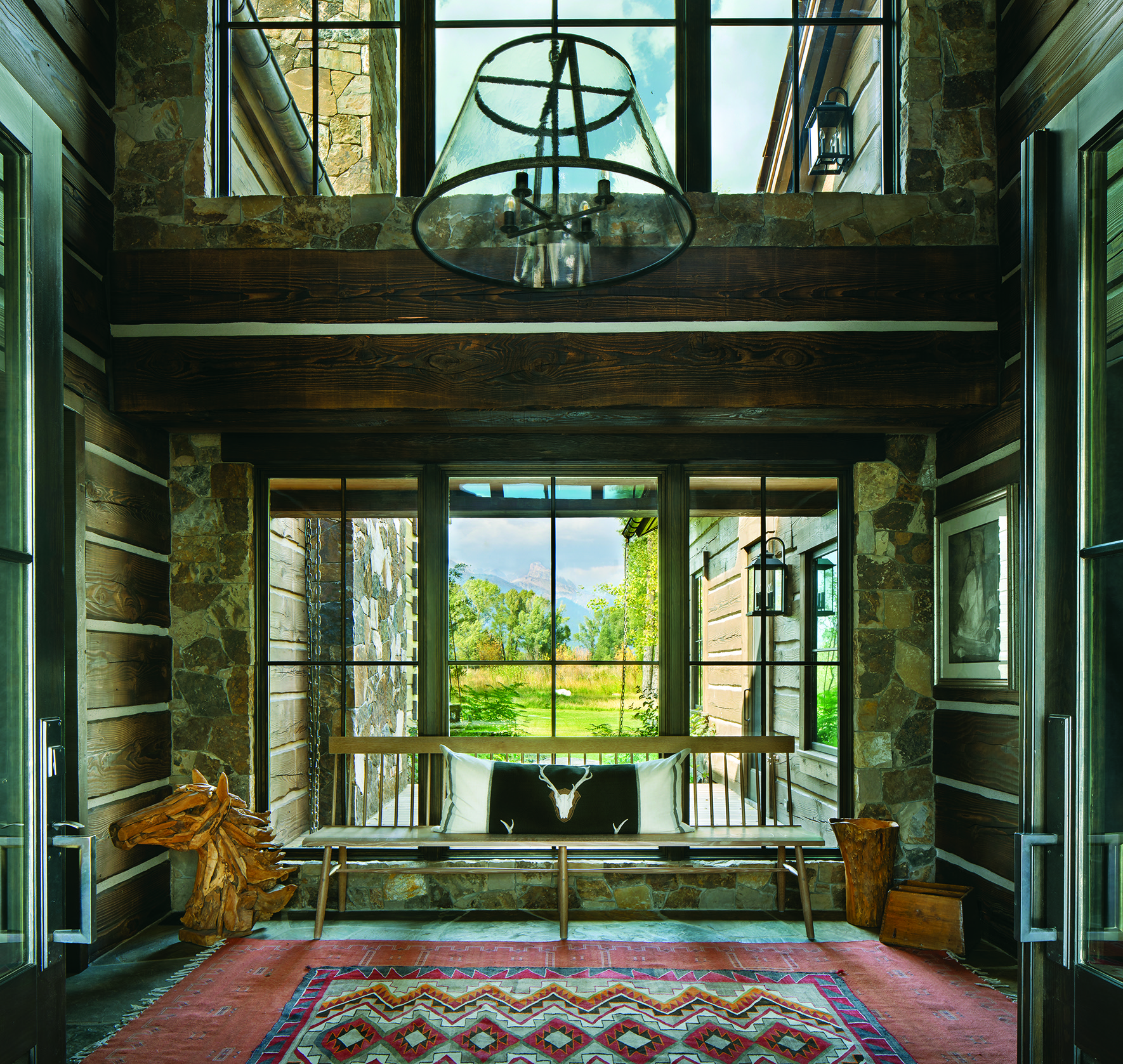
Spectacular Teton views are announced as soon as one enters the double-height foyer. The bench is custom from Miikana Woodworking. | Photo: Gibeon Photography
INSTANTLY TIMELESS
When, in building a home, a client is trying to capture a feeling that springs from childhood memories of a simpler time, it makes sense that design solutions would not lie in the shiny and new. But how does one imbue a brand-new home with the sense of a backstory?
“In our desire to have a home that felt like it could have been there for a hundred years, we were immediately restricted on materials,” says designer Kelly vanZutphen of VZ Interiors. Reclaimed wood brings borrowed memories, and instant patina, while an interior clad entirely in wood suggests an earlier time. The designer selected rugged materials that speak to the landscape—stacked timbers, reclaimed wood and regionally quarried stone—and furnishings that celebrate Western traditions, like leather, brass, handwoven rugs and Native American artifacts. Walls clad in wood, imperfect antiques and handmade items all help further the sensation of a lived-in, well-loved home—even when it’s the newest home on the range.
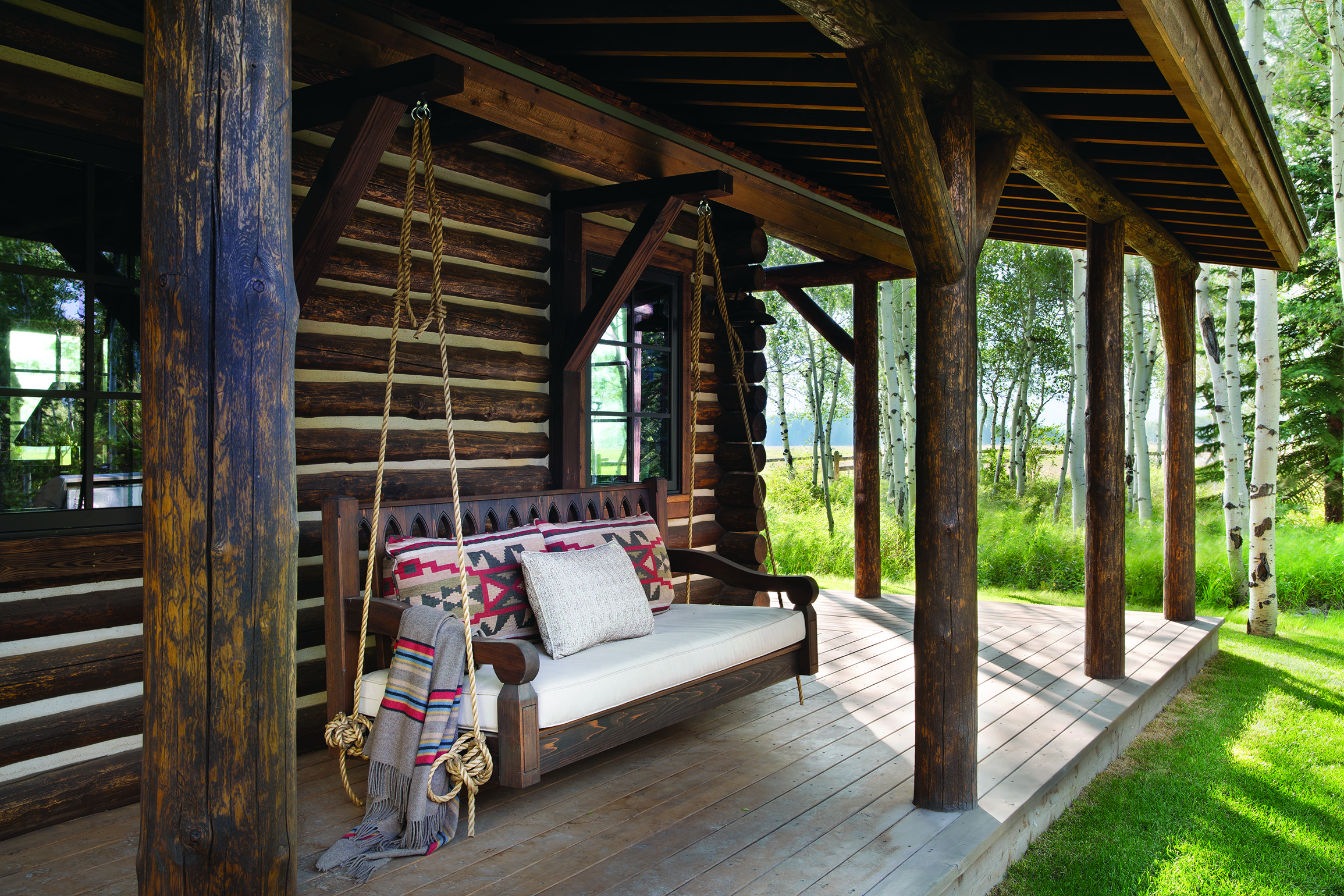
Guest Cabin A porch swing, upholstered and suspended by rope, provides the perfect perch to watch the aspen leaves quake in the breeze. | Photo: Gibeon Photography
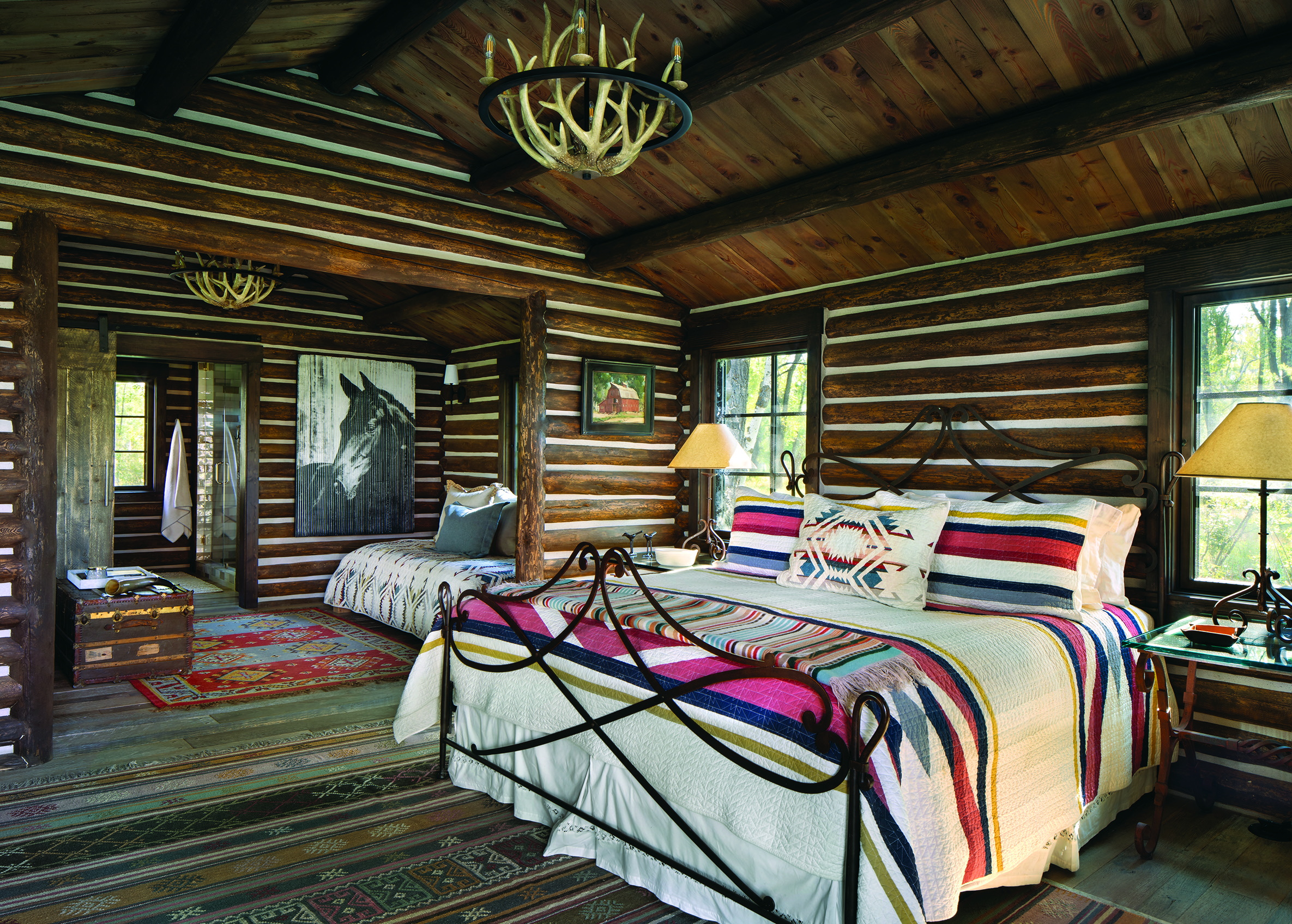
Guest Cabin The guest cabin interiors hearken back to an earlier time and capture that timeless camp vibe the owners had been seeking. | Photo: Gibeon Photography
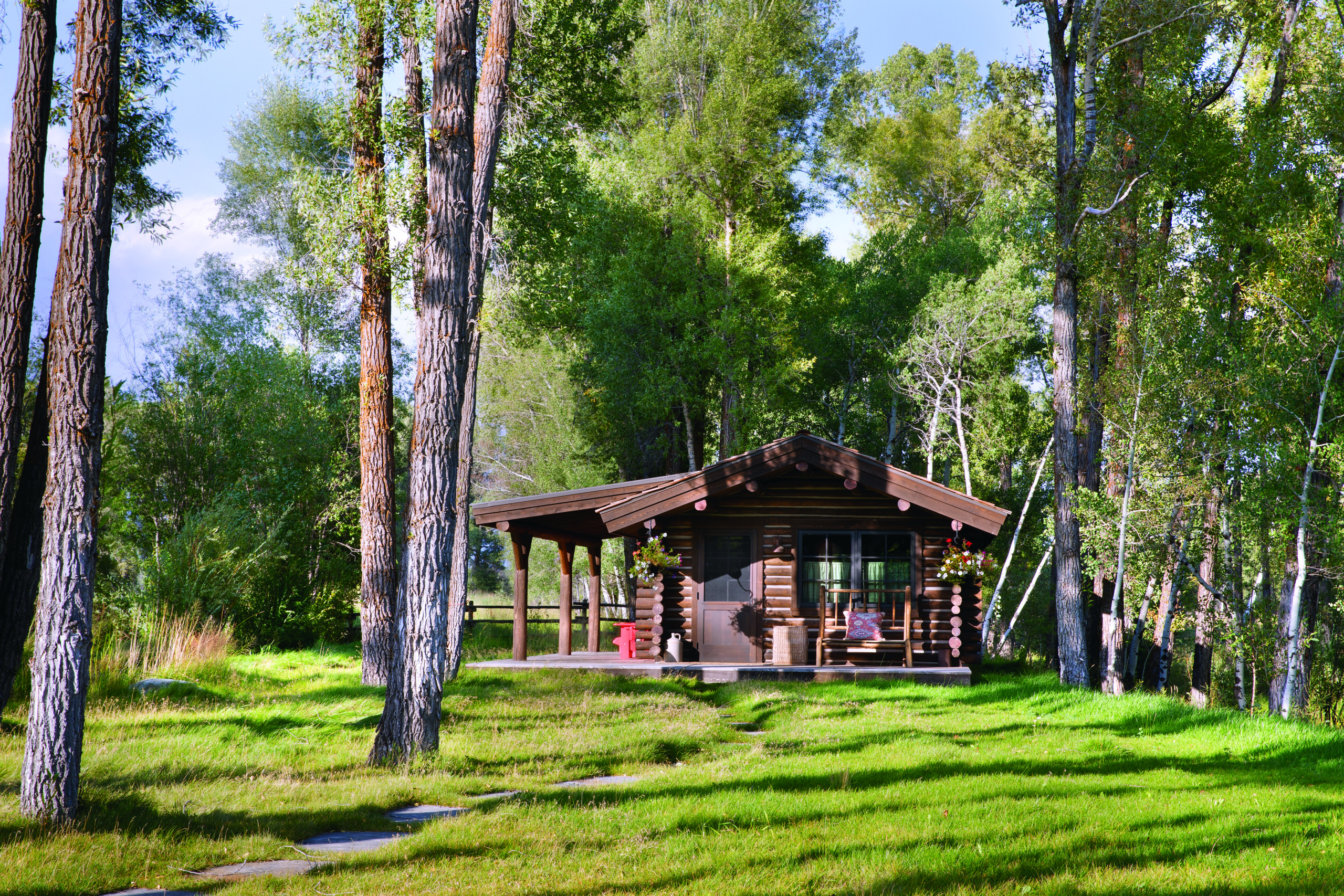
Guest Cabin The property came complete with two vintage guest cabins, which had been relocated some decades previously. They added instant history, and serve as private refuges for guests. | Photo: Gibeon Photography
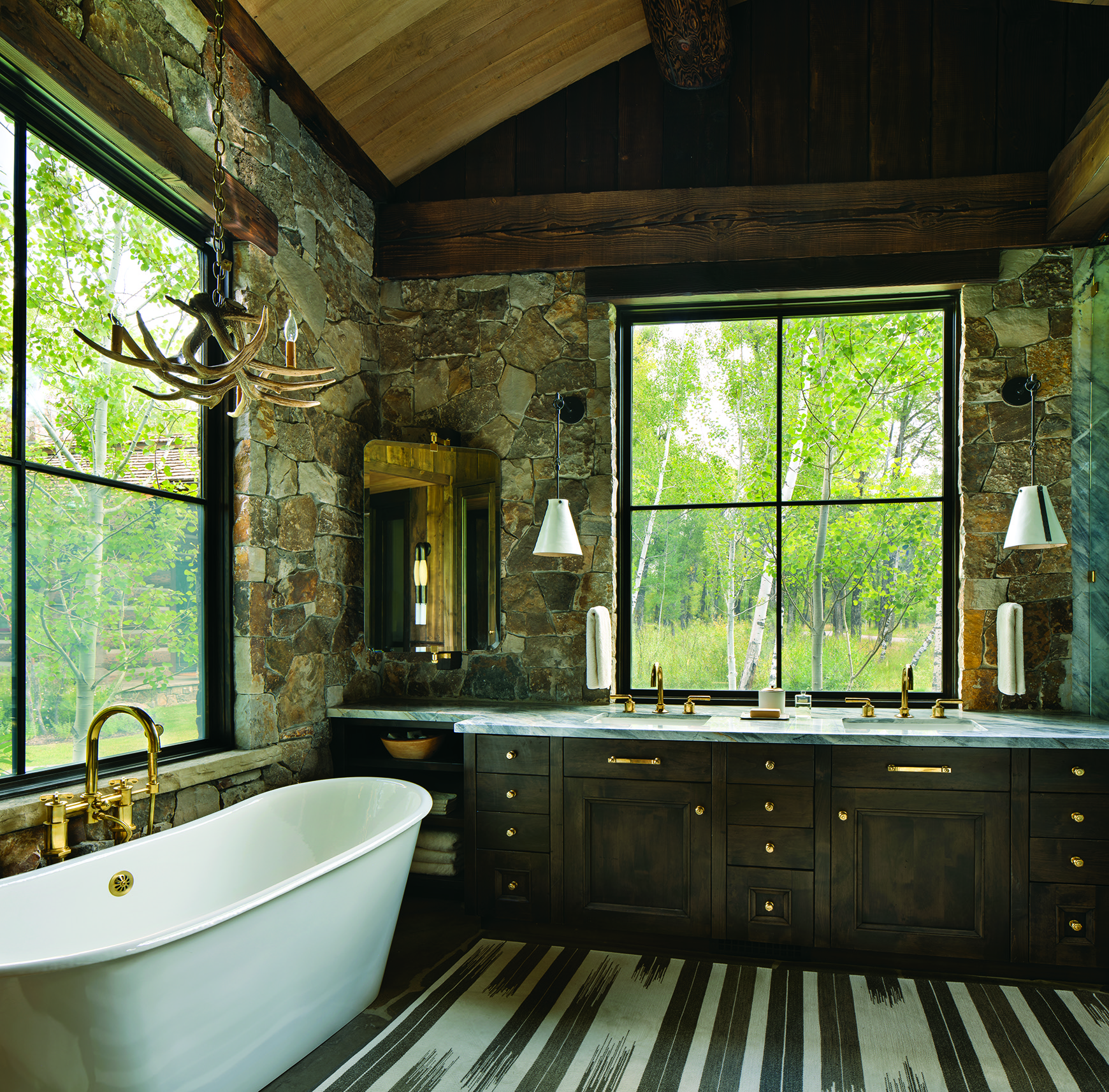
The ground-floor primary bathroom with stone walls enjoys intimate views into the aspens. A classic antler chandelier suspended over a Cheviot freestanding tub with brass furnishings creates a fresh Old World feel. | Photo: Gibeon Photography
PHOTO – Gibeon Photography
INTERIOR DESIGN – VZ Interiors
CONSTRUCTION – PrecisionCraft Log & Timber Homes and Mountain Home Builders
LANDSCAPE DESIGN – Growin Green
