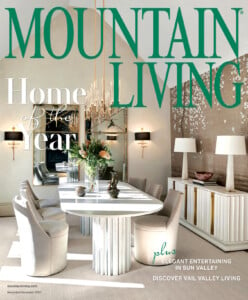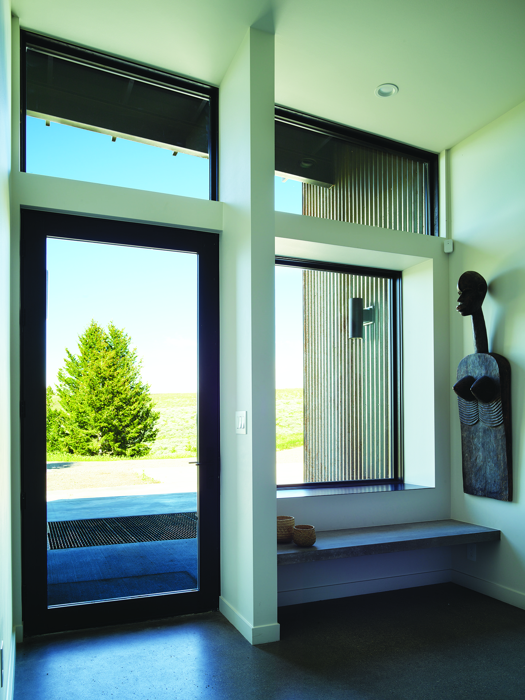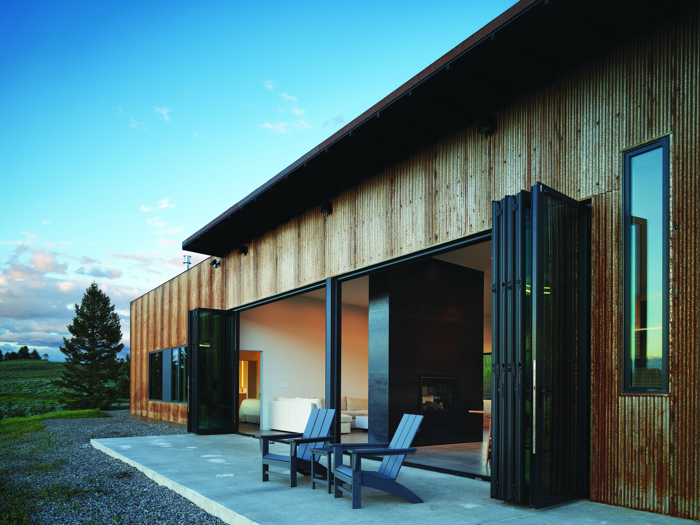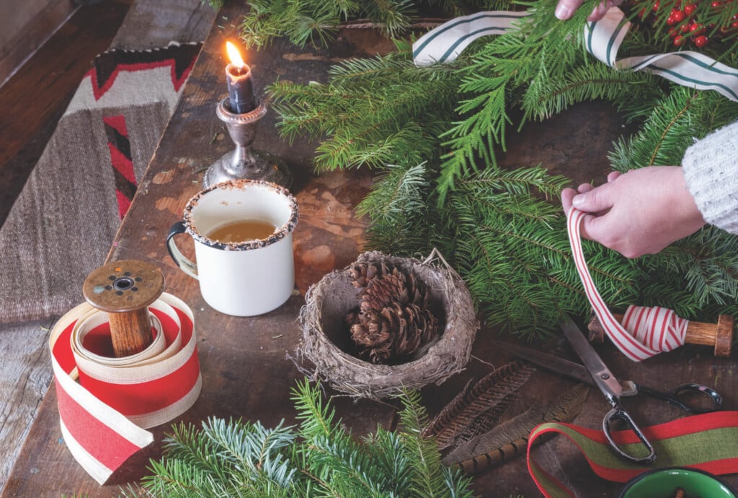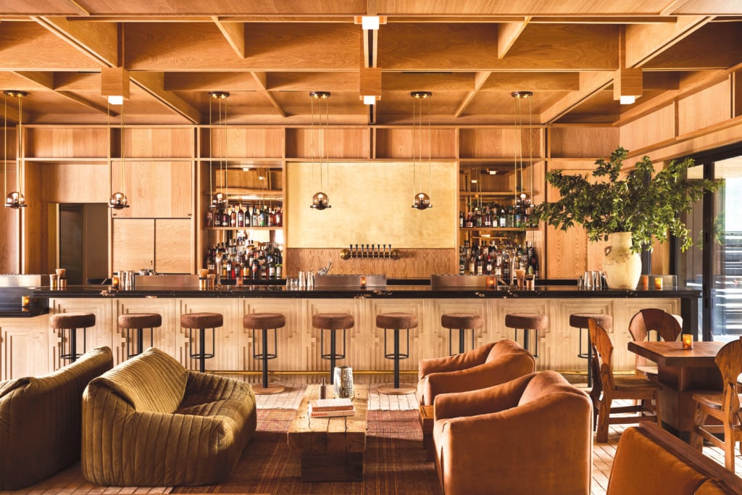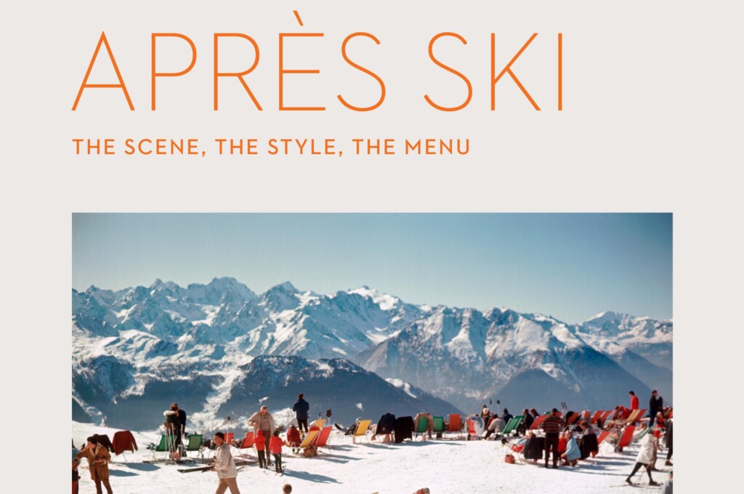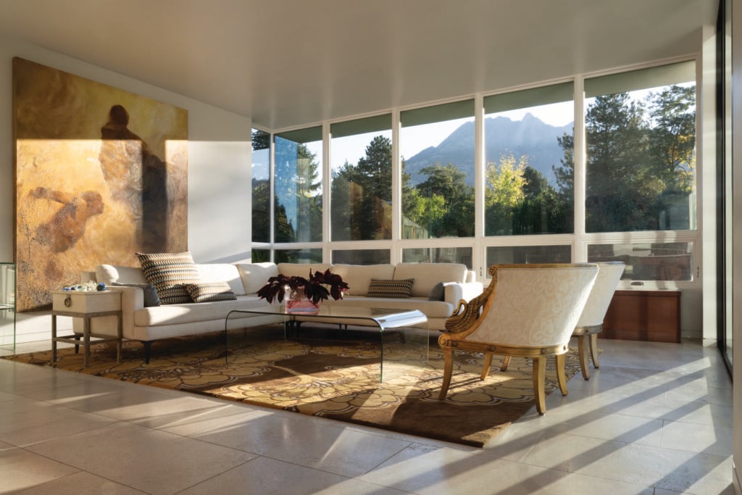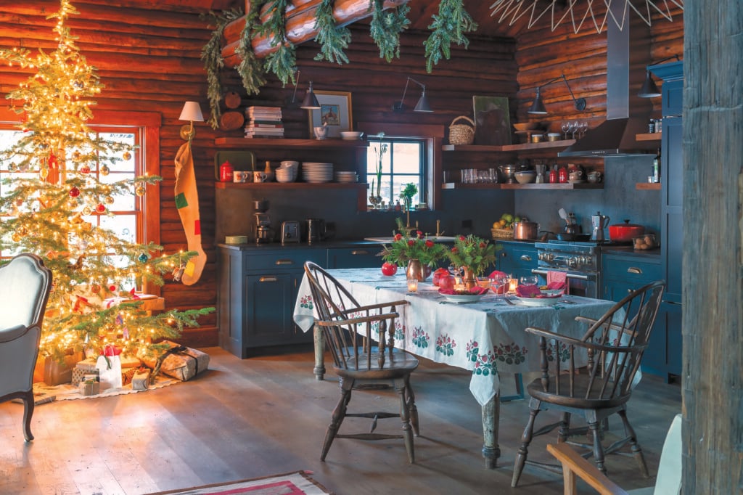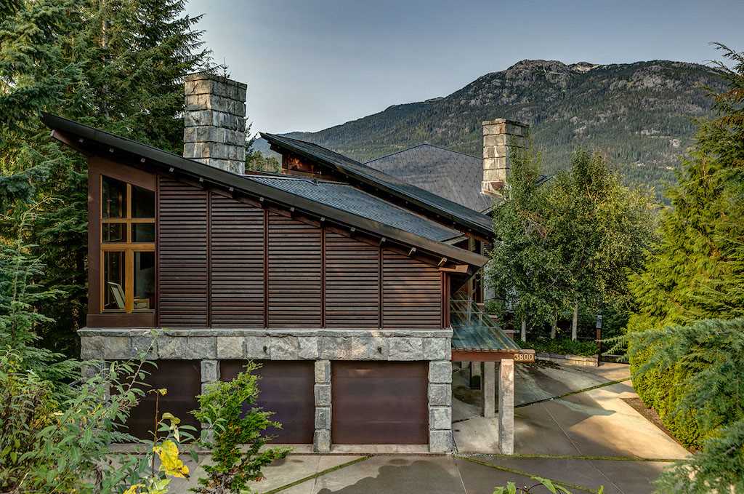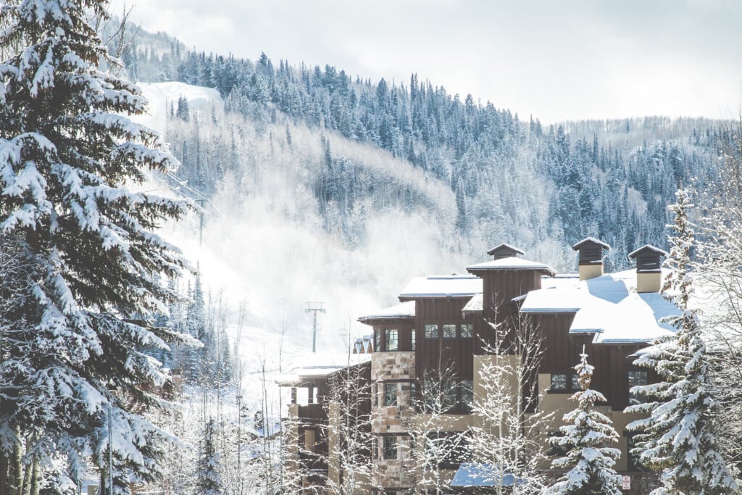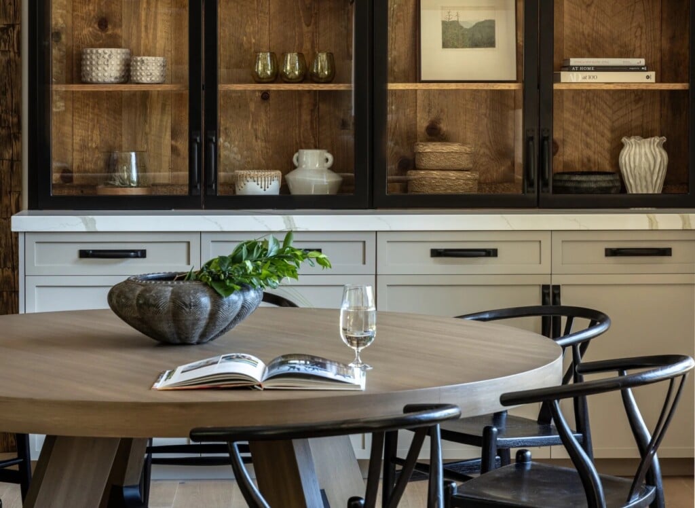A Sleek Off-the-Grid Build that Preserves the Abundance of Wildlife
Lori Ryker of Studio Ryker has long championed a modern, minimal design movement in Montana
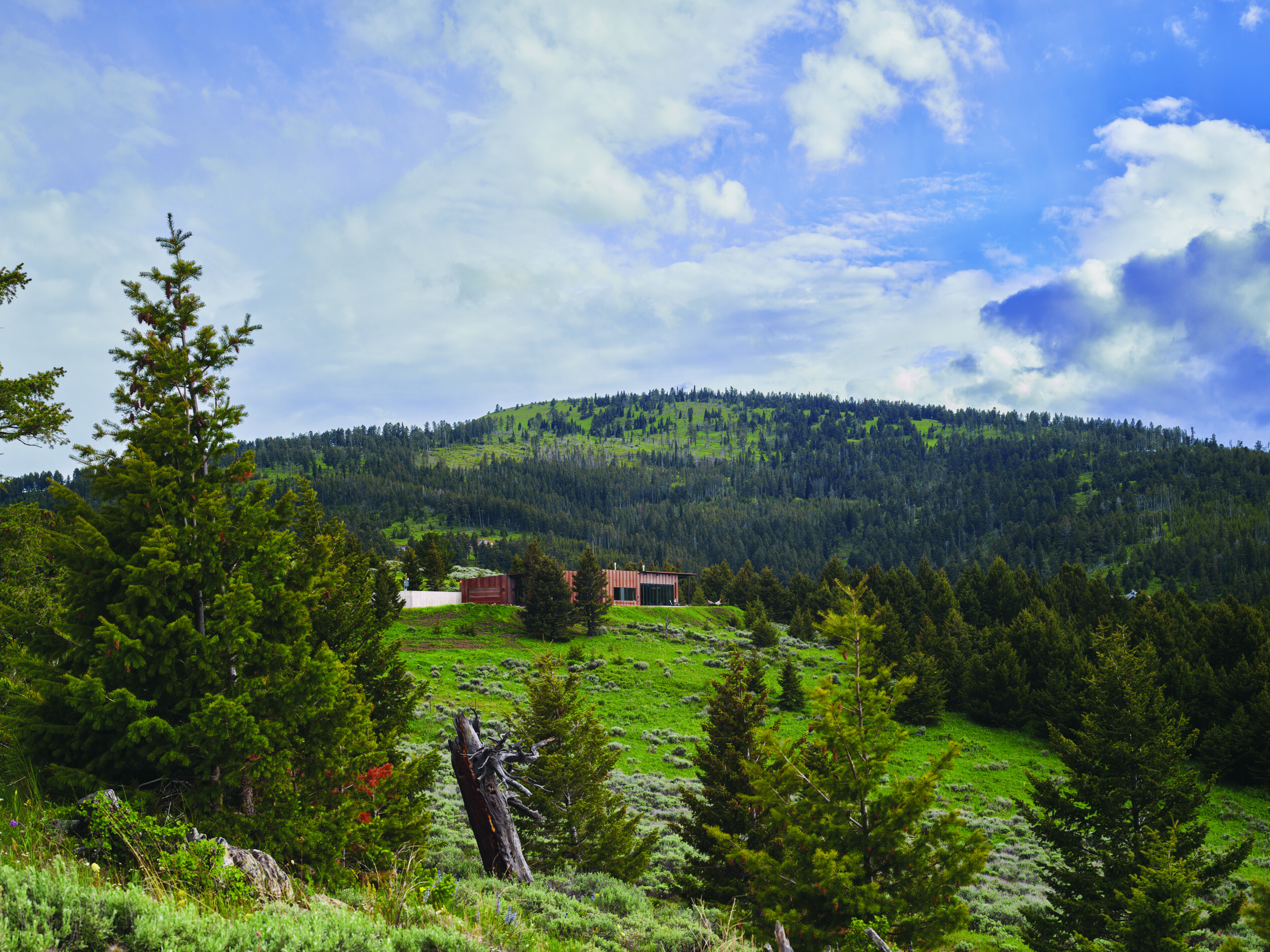
As the location was chosen for the view, Ryker’s main goal was to fit the house into the landscape to make the most of it, while respecting the wildlife. | Photo: David Agnello
After living abroad for most of his career, Dave Tredinnick knew he wanted to retire in Montana. “I fell in love with the wide-open spaces, abundance of wildlife, and scarcity of people,” he explains. Several years of searching paid off with an unoccupied parcel of land at the northern end of the Gallatin Range. The isolation, sweeping views from Paradise Valley to the Absaroka Range, and easy access to Livingston were exactly what he was looking for. He bought a second parcel five years later to protect the viewshed and started planning.
Preserving the wildlife, embracing the view, making the structure as fire retardant as possible, and minimizing the footprint and expression of the architecture were Tredinnick’s requirements for the project. He started by looking for a builder who could handle the remote location and modern materials. After he found Matthew Madden at Riverbend Builders, Lori Ryker of Studio Ryker was a natural fit for the architecture and design.
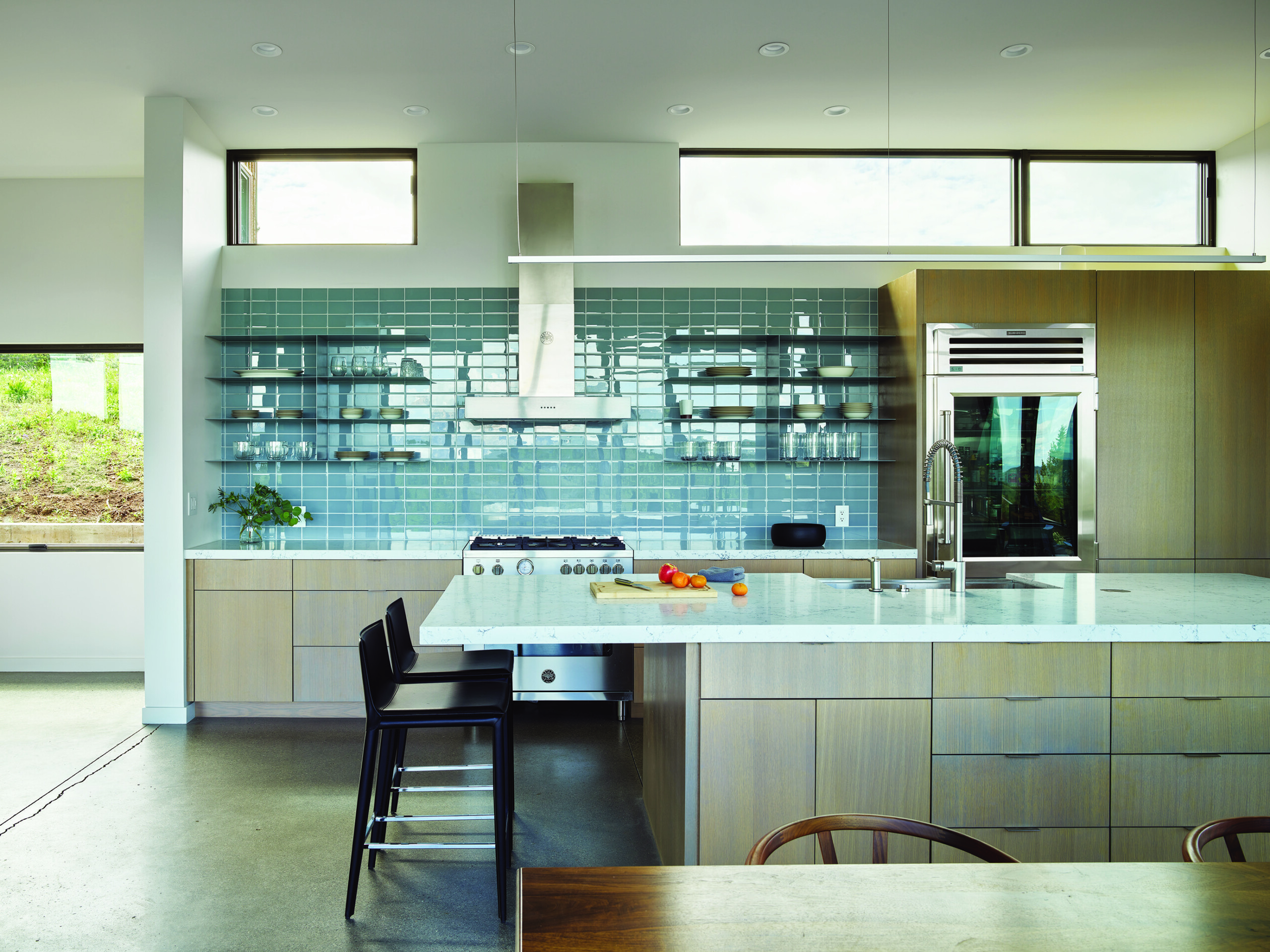
The kitchen features a pretty backsplash wall that references the sky. Custom open shelves were painted to match and hold streamlined dinnerware that doesn’t distract the eye, allowing the glass tiles to reflect the landscape. | Photo: David Agnello
A former tenured professor at Montana State University, Ryker has published books on off-grid living and sustainable architecture and is a long-time champion of a modern, minimalist style that has recently gained more traction in Montana. “My practice started out as design-build because I wanted to work in a modern vernacular and nobody was thinking that way, especially builders,” she says. That’s changing, and the collaboration between Tredinnick, Madden and Ryker was easy given their shared aspirations and aesthetics.
Because the location was selected for the view, siting the house was the dominant focus. Ryker’s solution to maintain the vista and offer privacy—without blocking the sightline— was to cut into the landscape. The house is set lower down the slope and angled in such a way that all the living areas and the outdoor terrace face the valley. A folding glass wall system opens up entirely when the weather allows and seals shut when fierce winds or high snowdrifts envelop the area.
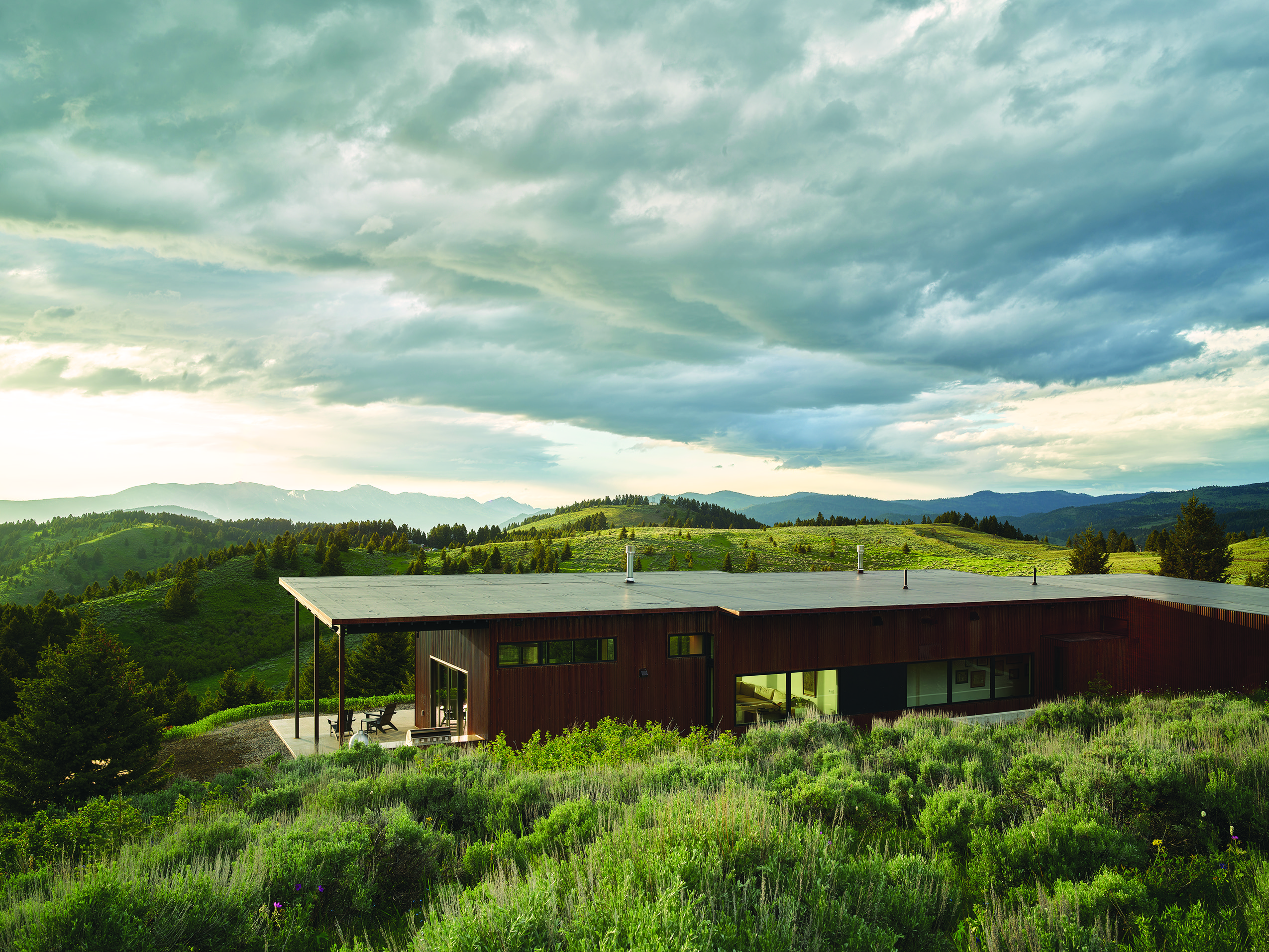
The house sits down from the hilltop with minimal landscaping. The roofline is multifaceted in its slope to control sunlight and avoid snow pileups. | Photo: David Agnello
Explains Tredinnick, “I wanted this home built in a way that fit with the environment. We visited the site multiple times in all seasons to understand the winds and the angle of the sun.” In response, Ryker carefully considered the size and placing of the windows to maximize passive solar gain and air movement with so much success that HVAC technicians have marveled at the efficiency.
The home’s exterior is Corten steel; to protect against wildfire, almost no wood was used. The perimeter was cleared and lined with stone, and the paint and roofing material are fire retardant. Says Ryker, “As an engineer, [Tredinnick] knew the issues and had been thinking about this concept for a while. He put a lot of thought into how we could make this home safe.” Ryker’s research and experience ensures that the grizzly and black bears, turkeys and hundreds of elk are safe, too.
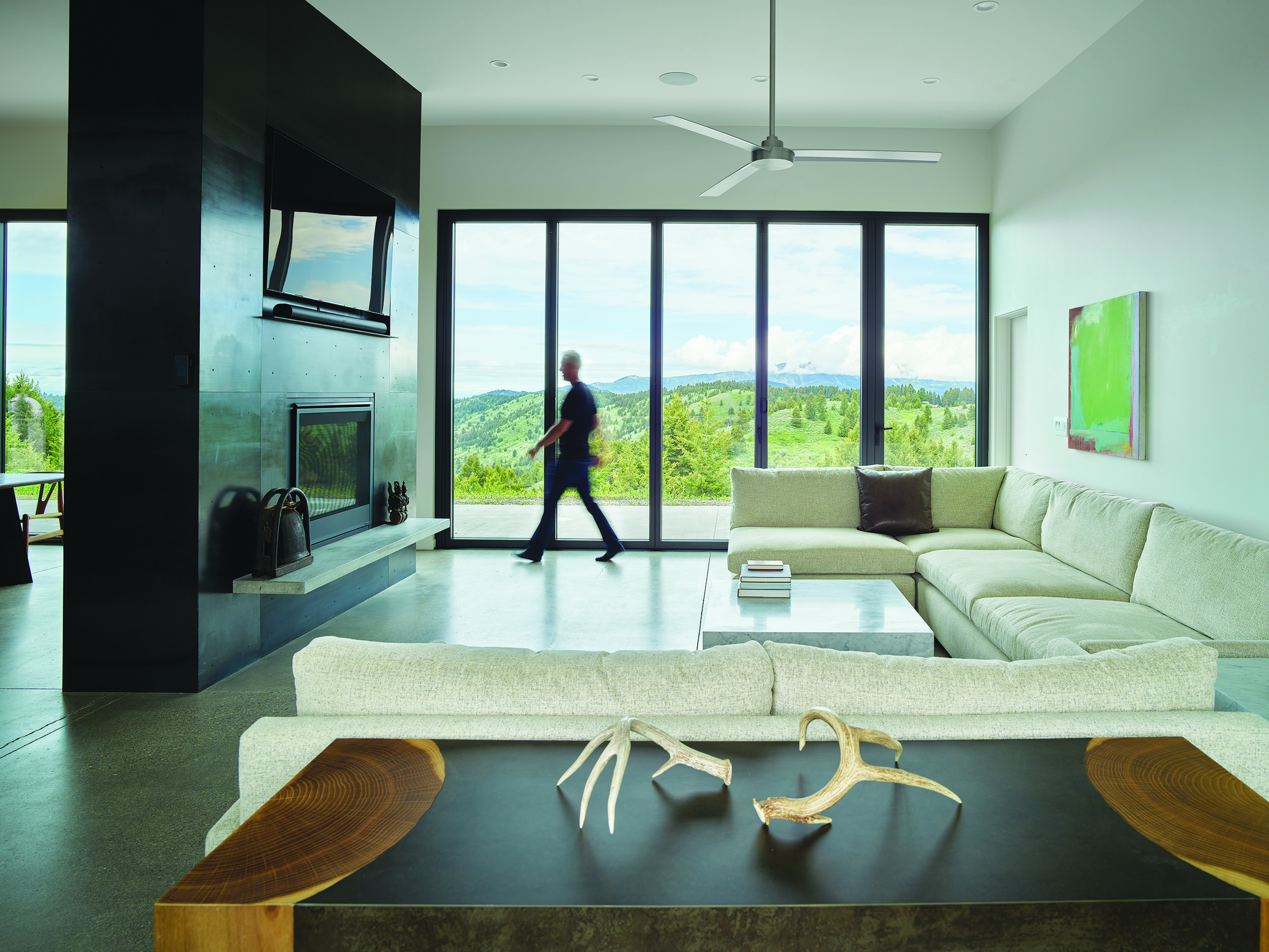
Ryker worked with AV company Poindexter’s to install the TV into the fireplace. With the homeowner’s help, she sourced modern, minimal furnishings for a clutter-free look. | Photo: David Agnello
“One of the biggest issues in designing in Montana is it is one of the wildest landscapes in North America,” she says. “If you site your house where animals have moved for thousands of years, you displace them and they lose their home completely. This can create a big issue,” she continues. “Architecture is an art, and in that way I respond to a client, a place, a landscape in this time. I want to put a house where it can complement the landscape the most.”
