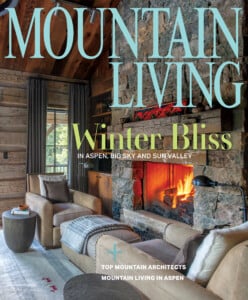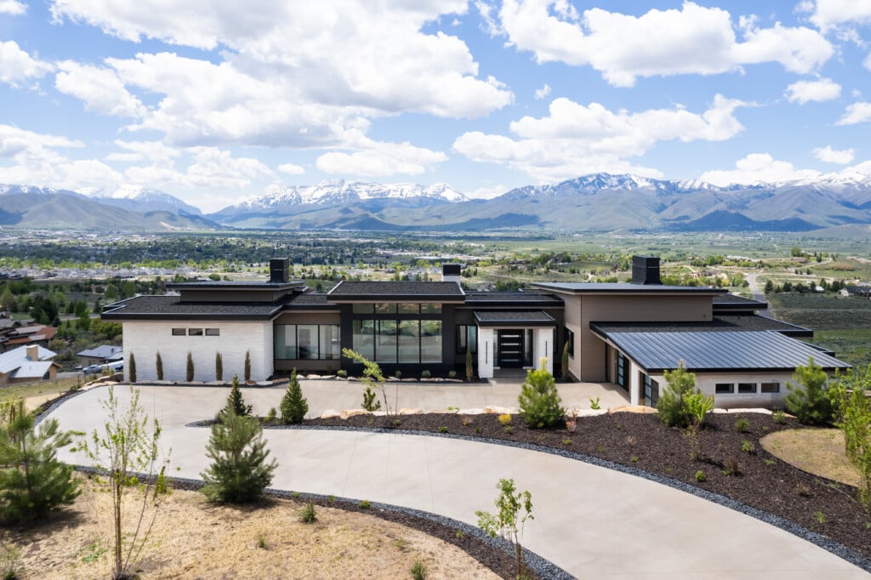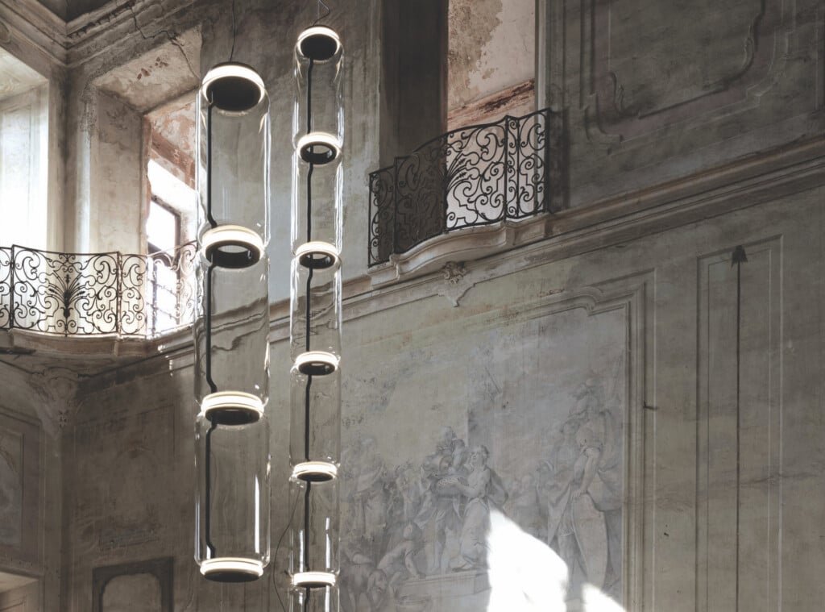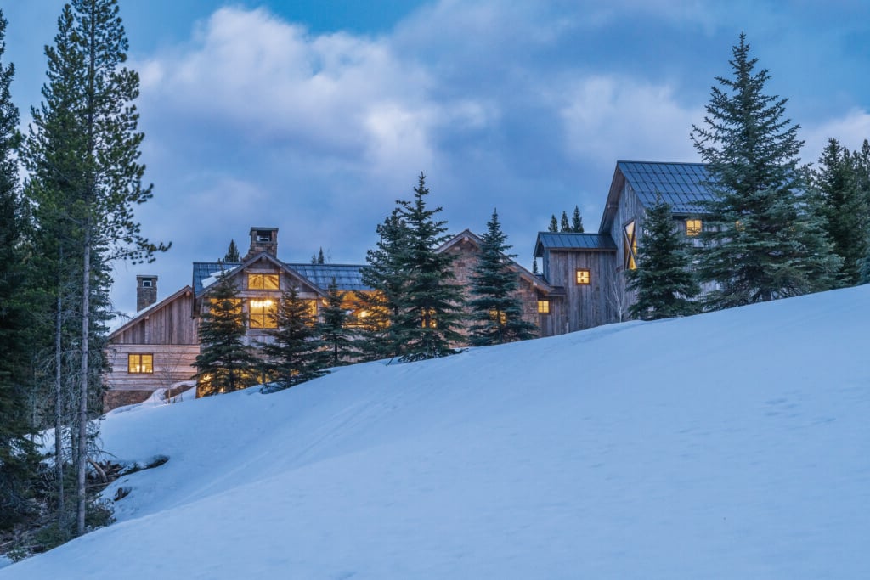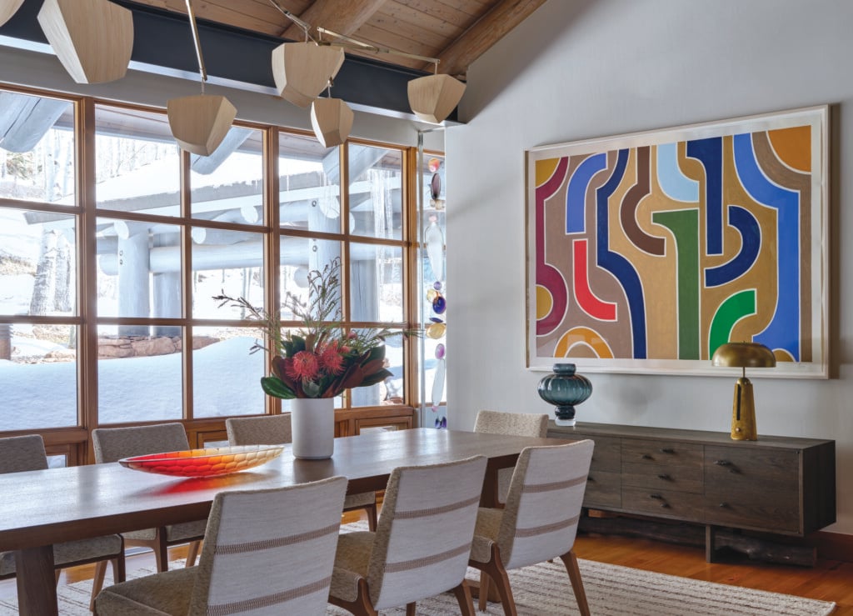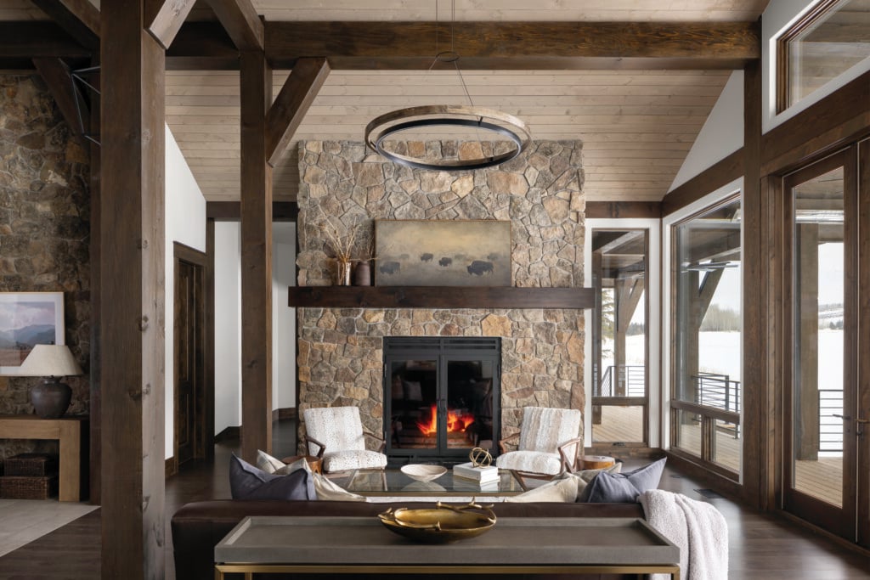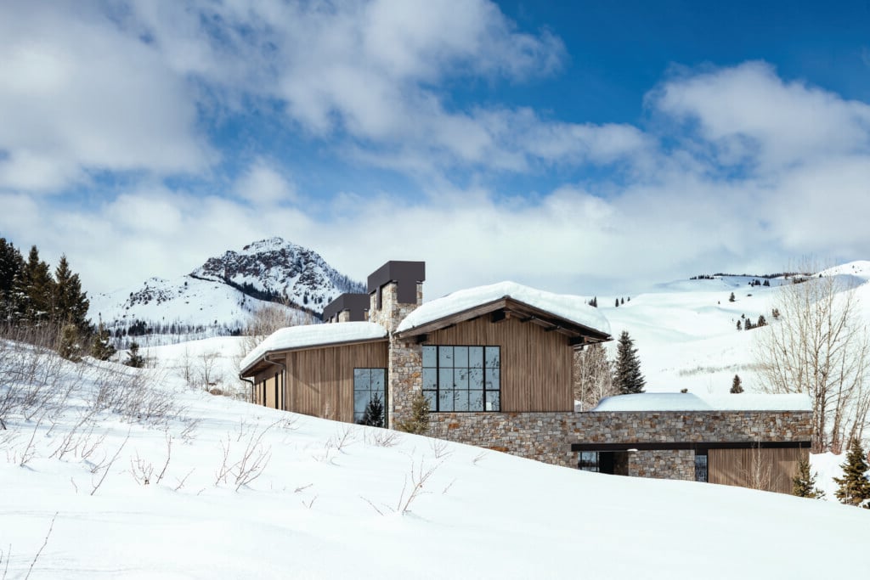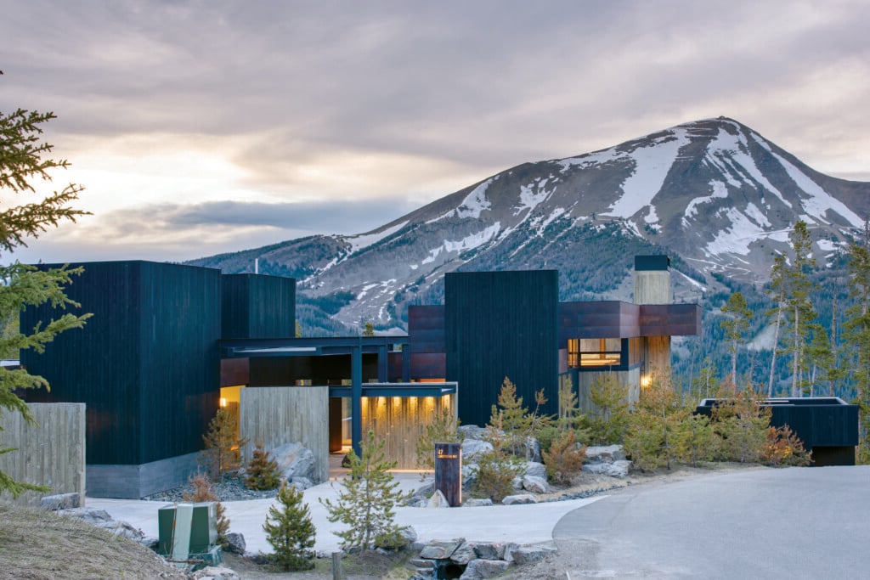A Special Spot on the River Inspires a Mountain Build
A home on the Roaring Fork is where a Texas family revels in the views and explores the outdoors
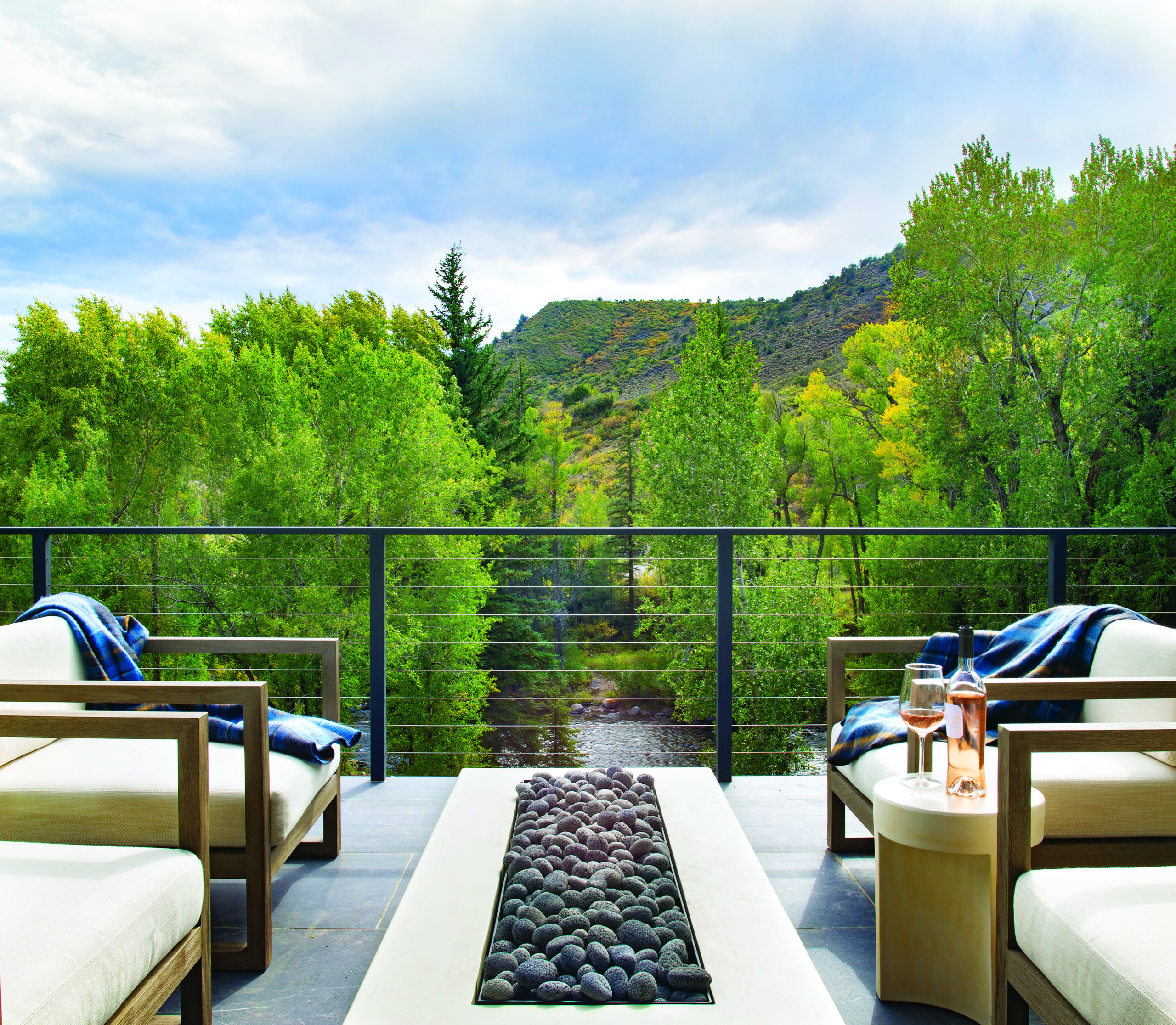
A deck overlooking the Roaring Fork River is a favorite gathering place for family and friends. The outdoor seating is by Restoration Hardware; side table from West Elm. | Photo: Brent Moss
A Texas couple had no intention of building a vacation home when they first looked at a narrow forested lot for sale along the Roaring Fork River in Woody Creek, Colorado. The structure on the property, a burned-out and condemned cabin, wasn’t exactly inviting.
But the husband and wife, who owned a condominium in nearby Snowmass Village, kept thinking about that spot on the river. “Fishing is something we enjoy doing as a family,” the homeowner says. “The kids and I always have a rod ready to go.” Her husband is an avid golfer. The two sisters who owned the property were ready to sell, so the couple decided it was time to design and build. After interviewing three firms, they hired Rowland + Broughton Architecture, which has offices in Aspen and Denver.
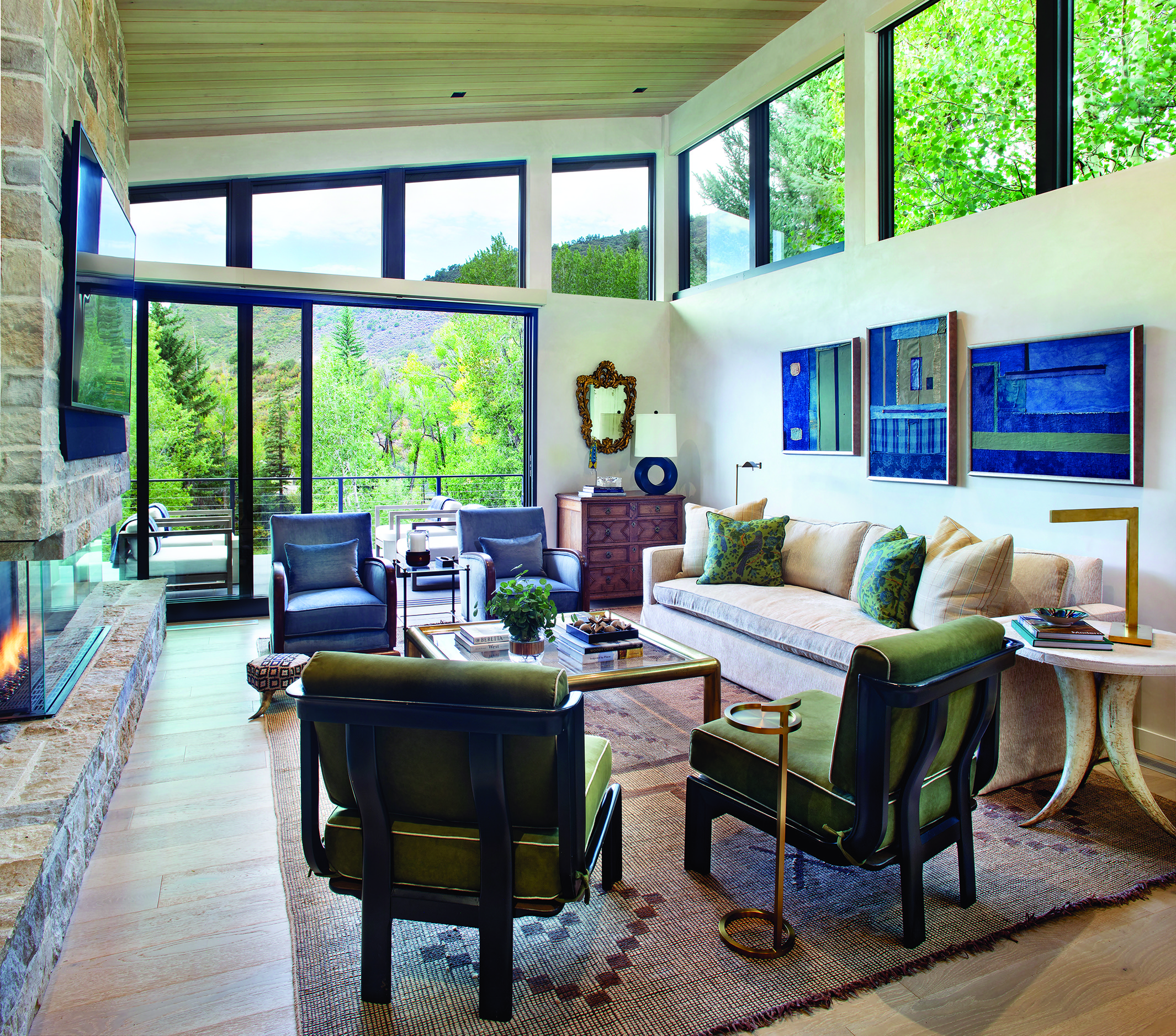
The home was strategically sited and designed with clerestory windows and glass doors to let in natural light. Comfortable seating accommodates a crowd in the living room. | Photo: Brent Moss
Sarah Broughton and Rahul Mohare kept their focus on the river and the family’s hobbies, which include skiing and snowshoeing in the winter, and hiking in addition to fishing and golfing in warm weather. “They took a lot of time to get to know us,” the homeowner says. “They listened to us and nailed the design on the first set of plans. They kept it simple and clean. They sized the house appropriately.”
Efficiently worked into the residence’s 3,500 square feet are an open-plan kitchen, dining room, living area and primary bedroom suite on the upper level. A pantry, office and storage room are tucked behind the kitchen. Vaulted ceilings and a wall of windows take advantage of the abundant natural light.
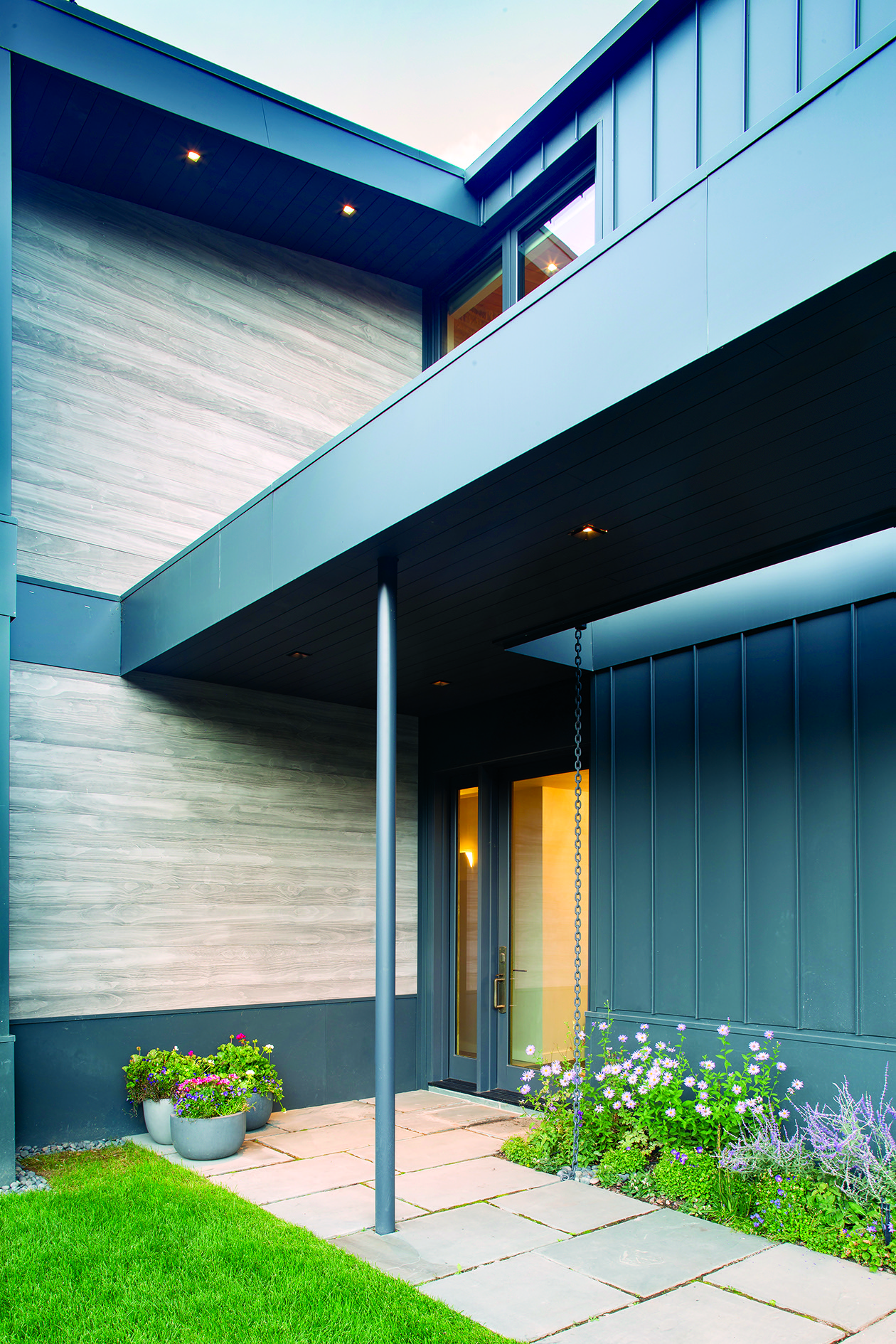
The home was constructed with low-maintenance standing-seam metal panels and Accoya Barnwood siding. | Photo: Brent Moss
Rooms open to a southwest-facing deck that offers river and mountain views. “With the upper clerestory windows, you feel like you’re up in the trees,” says Broughton, founding principal at the architecture firm. “It’s a house where every space has great light.” On the ground level are a spacious bunk room and two guest rooms with bathrooms that open to a patio and stairs that descend to the river. A mudroom and garage anchor the other end of the floor.
“I could relate to them, as they have two kids and I have two kids,” says Mohare, the senior architectural designer and a partner at Rowland + Broughton. “I thought about what it would be like to design a cozy vacation home for my family, respecting the budget and making it efficient.” With efficiency in mind, “We did a lot of built-ins in the kitchen and the bunk room.” Mohare adds, “The clients were truly our design partners. From the first meeting, I felt very connected with them.” Broughton says the home’s shed-roof form recalls the “10-2” arc of a fly-fisher’s casting stroke.
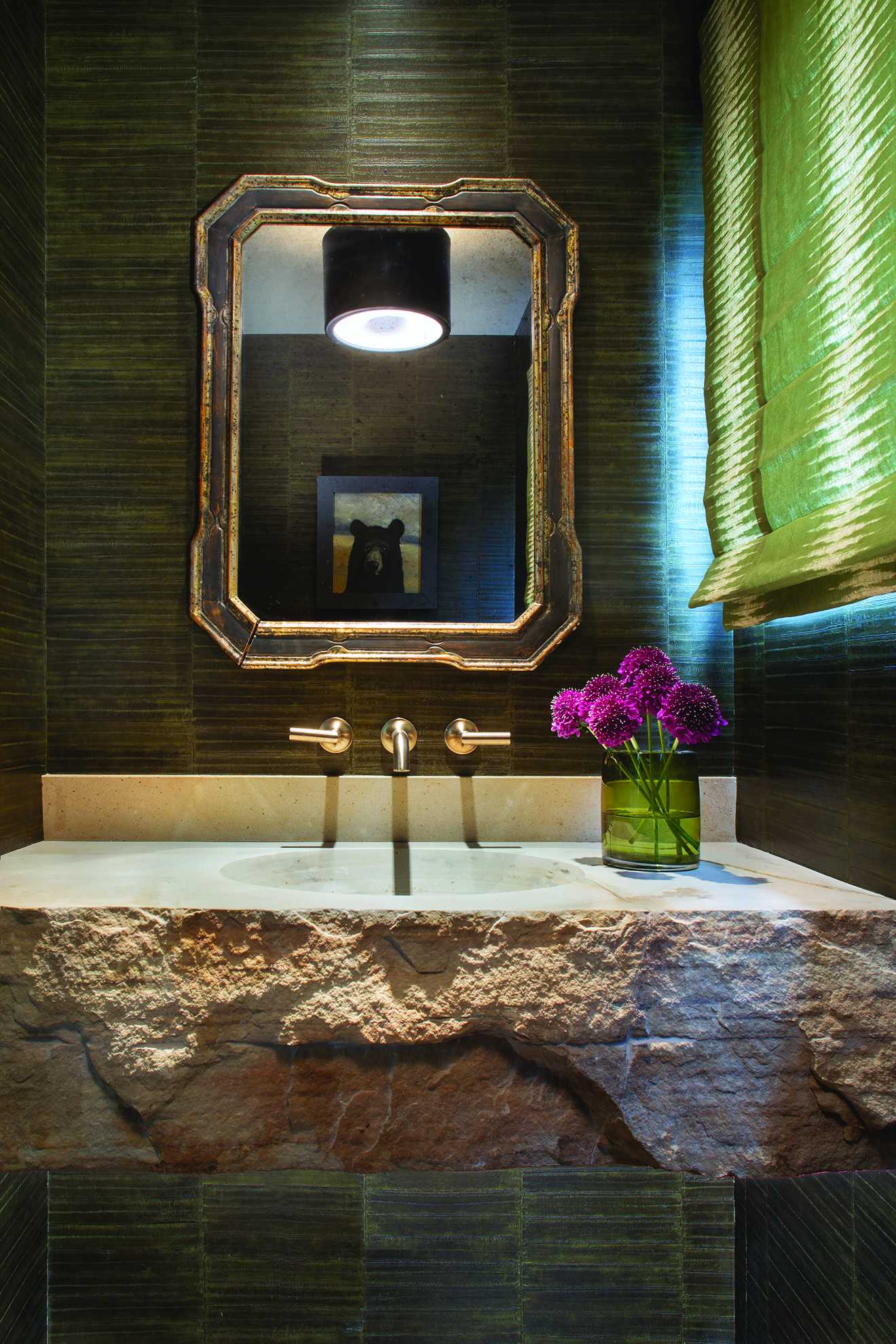
The powder room has a rugged stone-front vanity, Elitis wallpaper and a Peter Dunham shade fabric. | Photo: Brent Moss
Materials were selected that are durable and low maintenance, including standing-seam metal siding for the roof and front of the residence, and patinated Accoya Barnwood on exterior walls. Inside, stained white-oak floors, neutral plaster walls and stone form the backdrop for furnishings that reflect the homeowners’ eclectic tastes. Comfortable modern upholstery, antiques and Western art meld in the residence.
For help with the interiors, the homeowner called on Elisabeth McCabe and Caroline Finkelstein of Houston-based Ecco Design, who had previously decorated the family’s Texas home. “She likes layers, age, patina,” Finkelstein says of the homeowner. “There’s a feeling of history to the pieces she collects.” Many items, including rugs and artwork, were repurposed from the couple’s Texas home. “We made a stair runner out of a couple of her rugs,” McCabe says. “And there’s a chest and mirror in the living room that she knew she was bringing.”
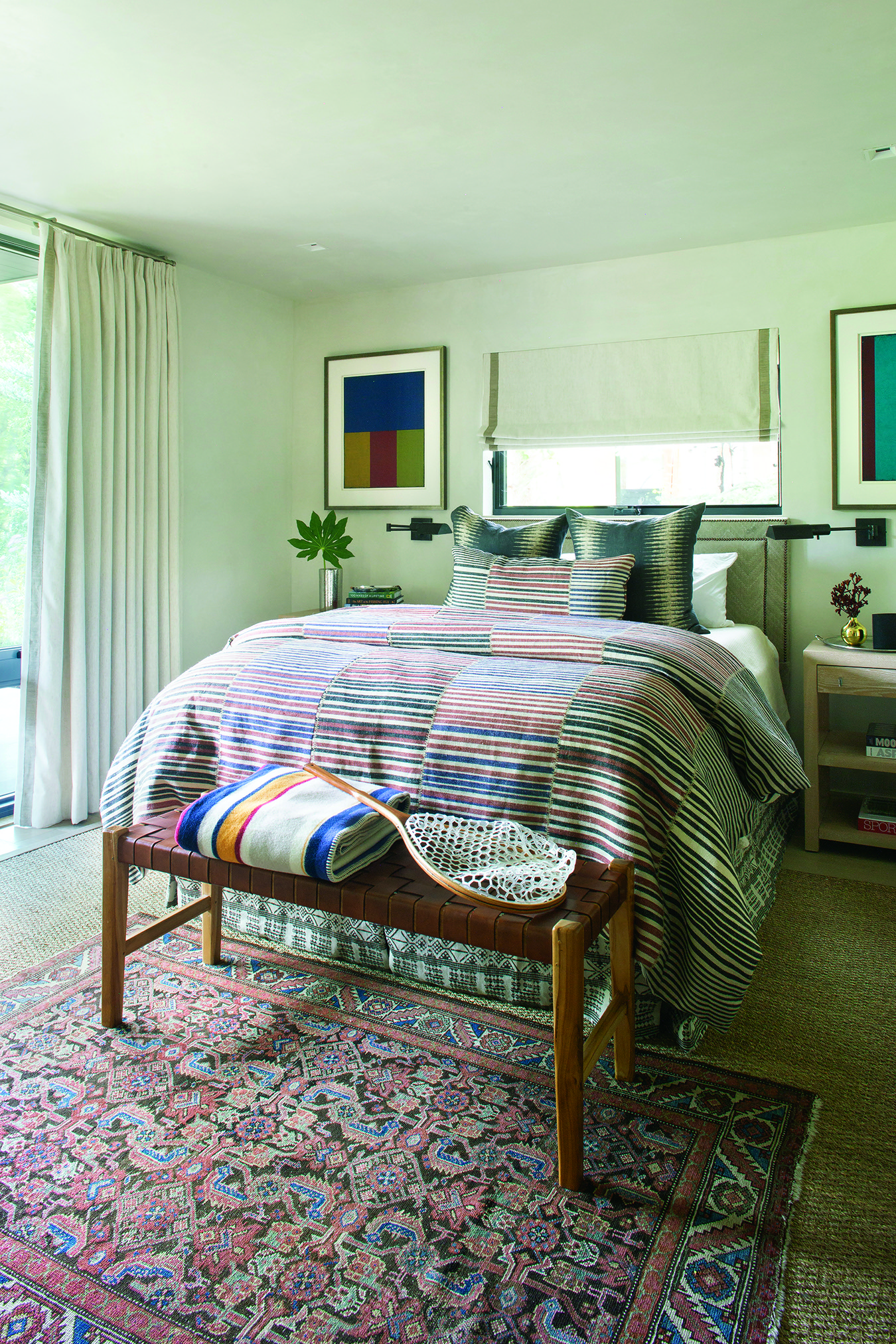
Custom linens by Zak+Fox and Peter Dunham via James Showroom and art by Steven Alexander decorate a lower-level bedroom. | Photo: Brent Moss
The homeowner, Finkelstein adds, “is not a neutral person—she embraces color and pattern. She wanted rust and wine, navy blue, mossy greens. The sofa might be beige, but we threw on pillows with color.” The home gets a lot of use. “We come up all four seasons,” the homeowner says, describing winter as being “magical” in the mountains. But, “Summer is our favorite. We load up the car and our two border collies, who love to escape the Texas heat. We just like to be outside.”
As seen in ML’s July/August 2024 Issue
ARCHITECTURE & DESIGN – Rowland + Broughton Architecture
INTERIOR DESIGN – ecco design
