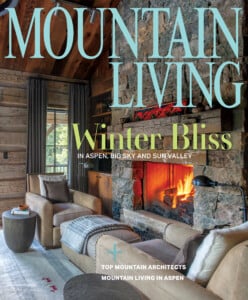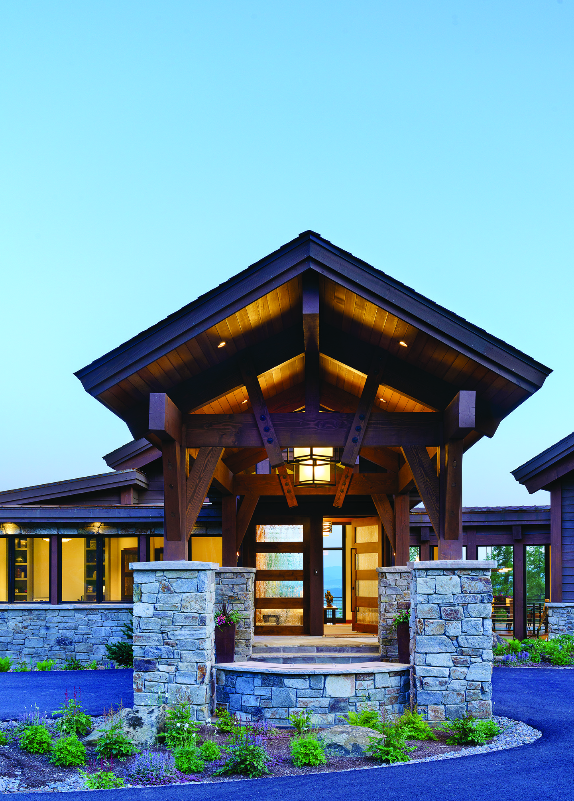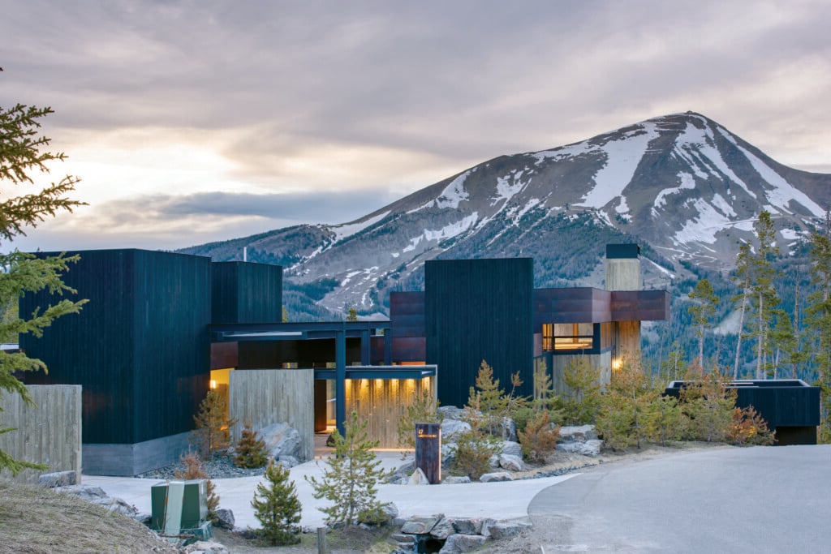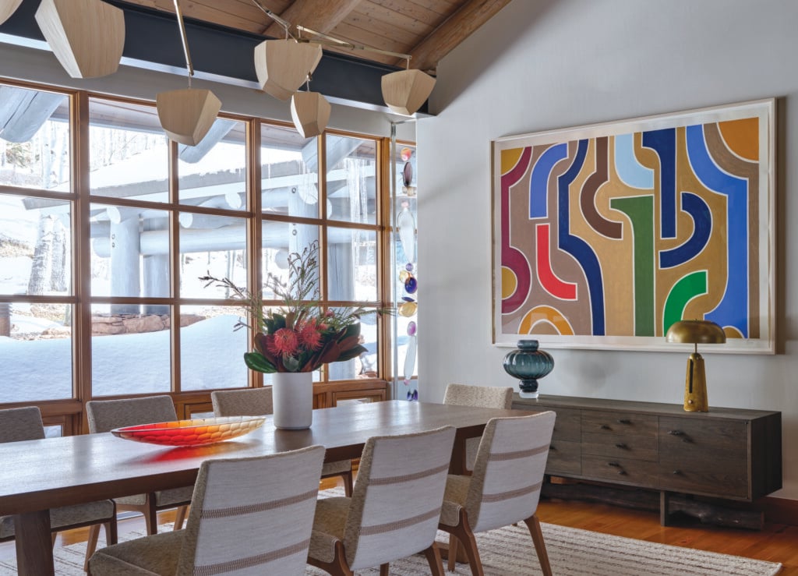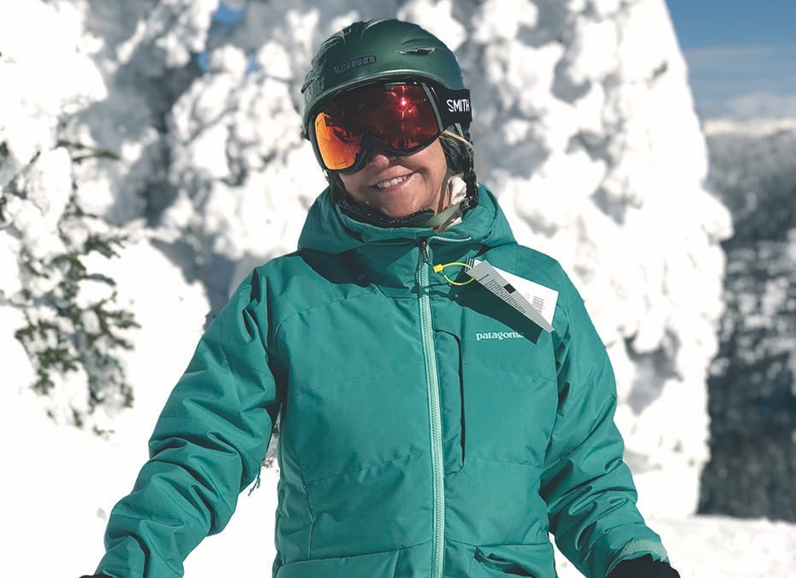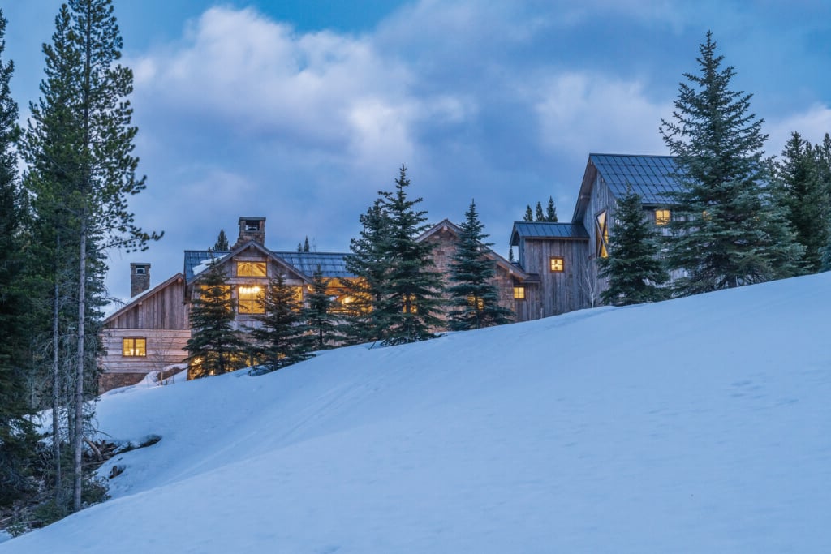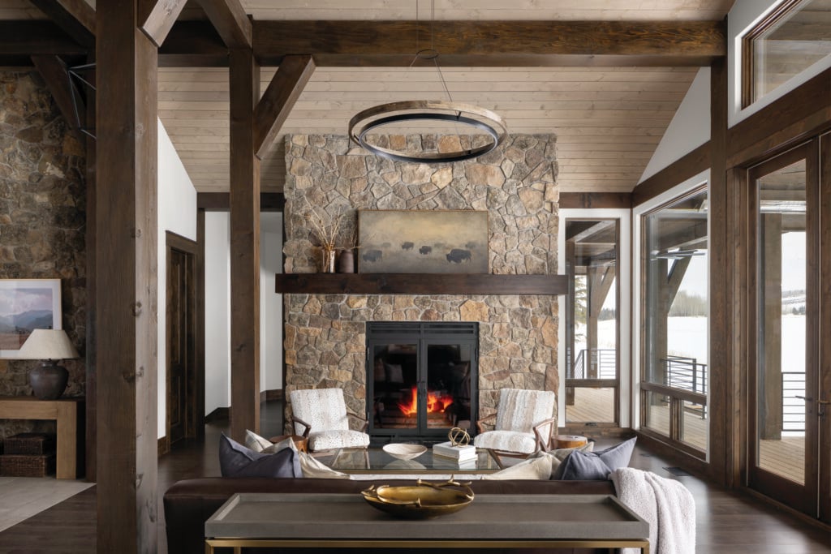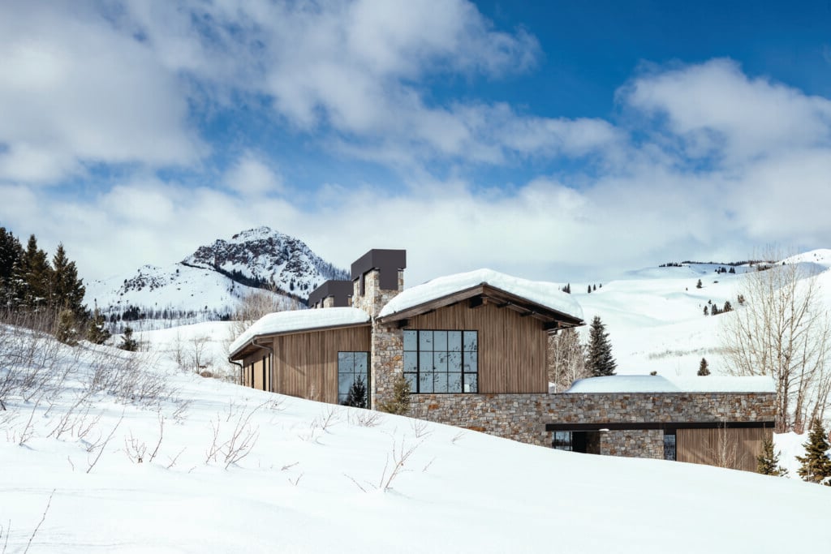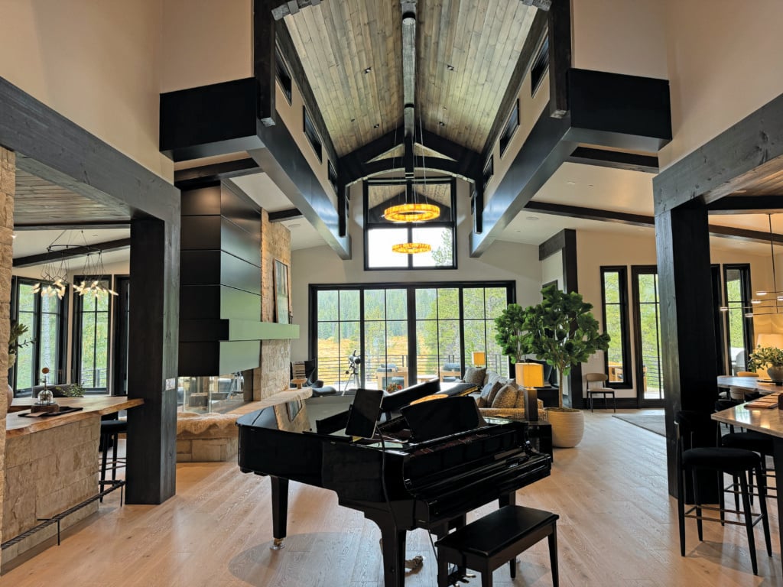Floor-to-Ceiling Windows Invite the Outdoors In
Built on the side of a mountain in a private golf community, this home takes full advantage of the great outdoors
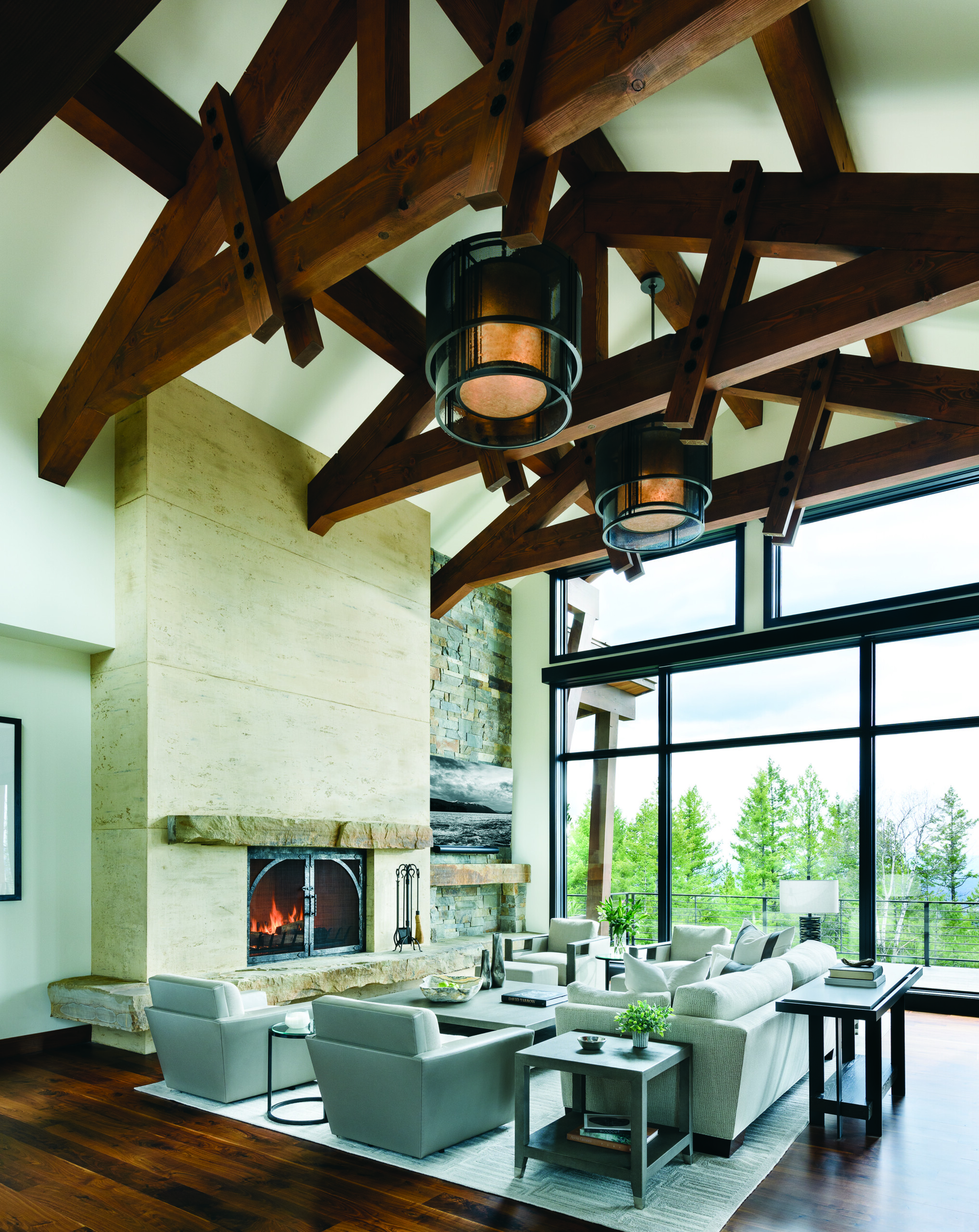
The homeowners wanted a calm and neutral palette that would not compete with the home’s large and impressive views. A plaster fireplace mimics the look of marble. Dramatic chandeliers by Hammerton. | Photo: Heidi Long
In the mountains, the design of a home is frequently dictated by the size, shape and steepness of the building lot. And this house—on a long, narrow parcel in the Iron Horse Golf Club near Whitefish, Montana—is no exception. The property, both sloping and below street level, was on the market for quite a while. “Most folks didn’t think it was a property that could be built on,” says the homeowner. But the Texas-based homeowners—husband and wife—were captivated by the views and decided to take a chance. “We fell in love with it and decided to explore what could be built on that piece of land,” the husband adds.
“Yes … the site was challenging,” says custom home builder Kevin Richardson, owner of Whitefish-based Timber Forge Design. “It was overgrown with trees and shrubs and very steep, especially in the northwest corner.” Indeed, there were great vistas from the street above, but the vegetation made it difficult to know exactly what the views would be at house level. Still, Richardson was intrigued by the challenge. “The two-lot site was unique,” he says, “and the topography wants you to curve a house around it.”
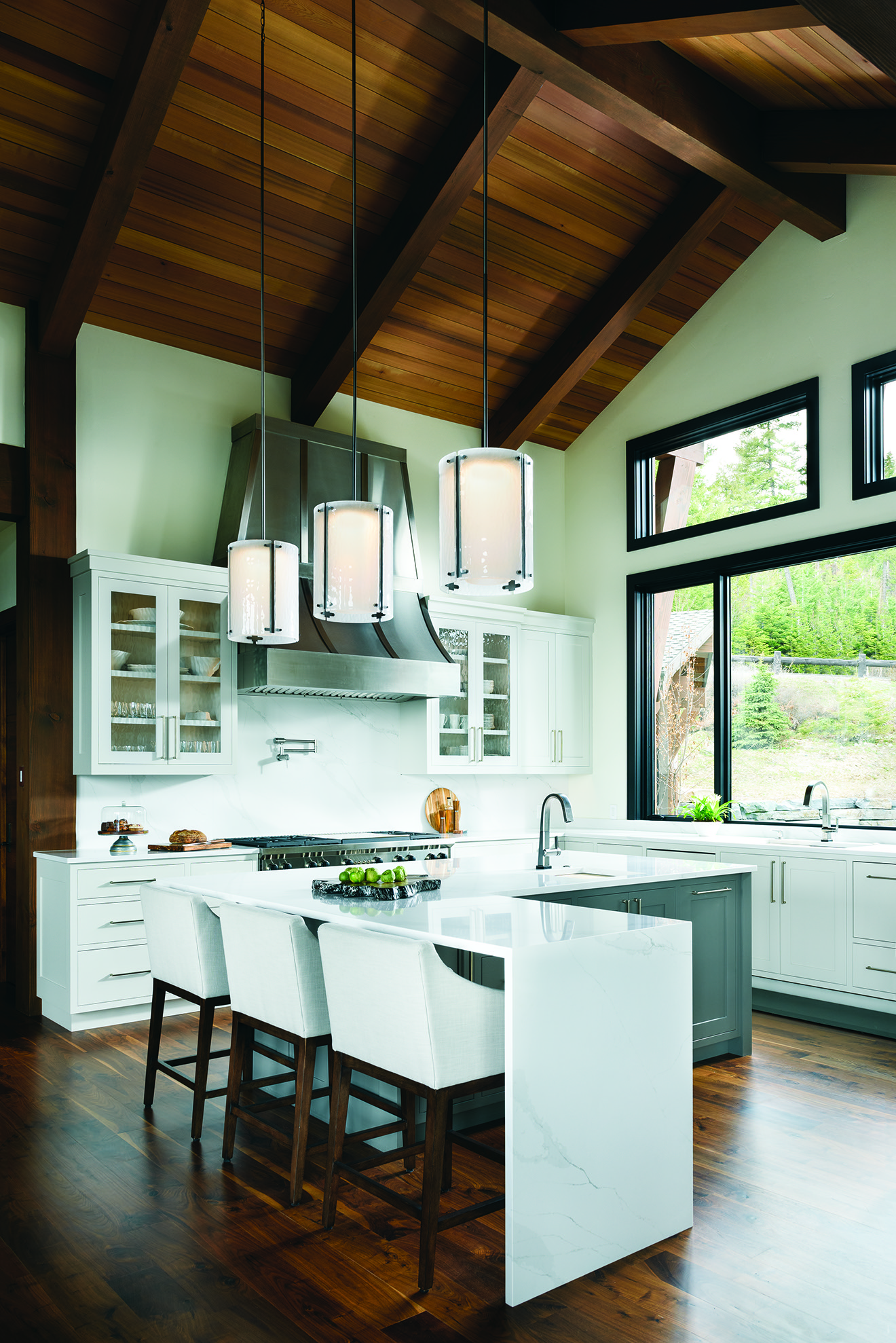
The kitchen has double ovens, two sinks, a Wolf range, walnut floors and a huge bay window. The pendant lighting is by Hammerton. | Photo: Heidi Long
The homeowners’ primary goal was to build a family-oriented home that captured city, valley and mountain views, but they had very different ideas about their home’s appearance. The husband envisioned a mountain lodge while the wife wanted a more modern look. In addition, within Iron Horse, there are very specific community standards and building requirements. “It was a balancing act,” says Richardson, who created a modern curvilinear structure while incorporating the more traditional gabled roof, large timbers and a significant amount of stone.
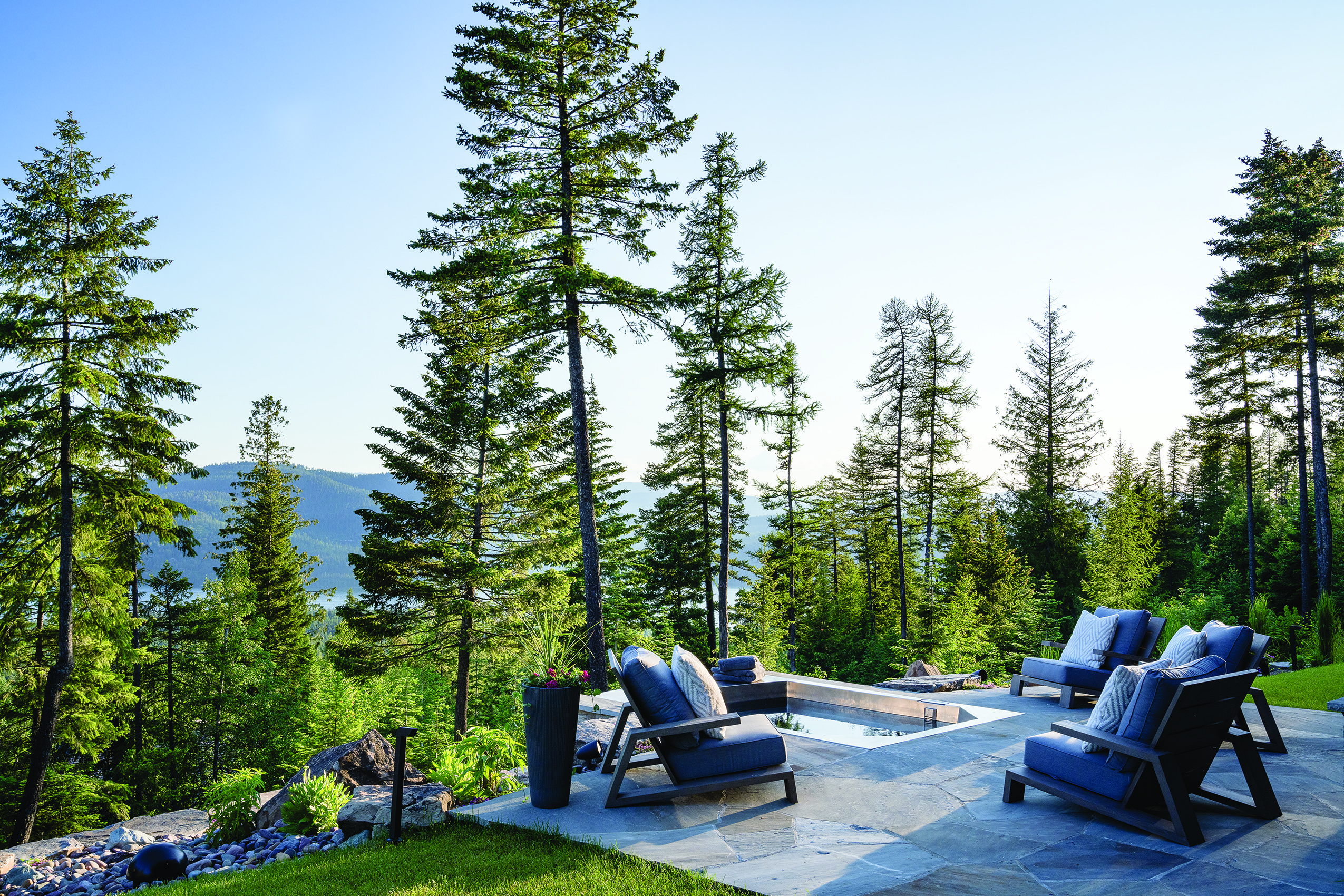
A lower-level seating area (one of the home’s four outdoor spaces) has comfortable chairs, a built-in hot tub and huge views of mountains, valley and lake below. | Photo: Heidi Long
Tyler Frank, owner of Whitefish-based Malmquist Construction, recalls that the home was not “easily assembled.” The slope of the mountainside made construction access to and around the home difficult. The curved steel staircase, the cigar lounge’s mechanical room, the built-in Diamond spa, the Garaventa Lift elevator and the intricate timber and stonework “all contributed to the challenging—but fun—aspects of this build,” he says. The resulting 6,000-square-foot (five-bedroom, five-bath) home is 140 feet long; the depth varies throughout, but its “skinniest” point is the 22-foot glass-walled dining room. The side of the home facing the driveway has smaller windows; the opposite wall has floor-to-ceiling windows looking toward the lake.
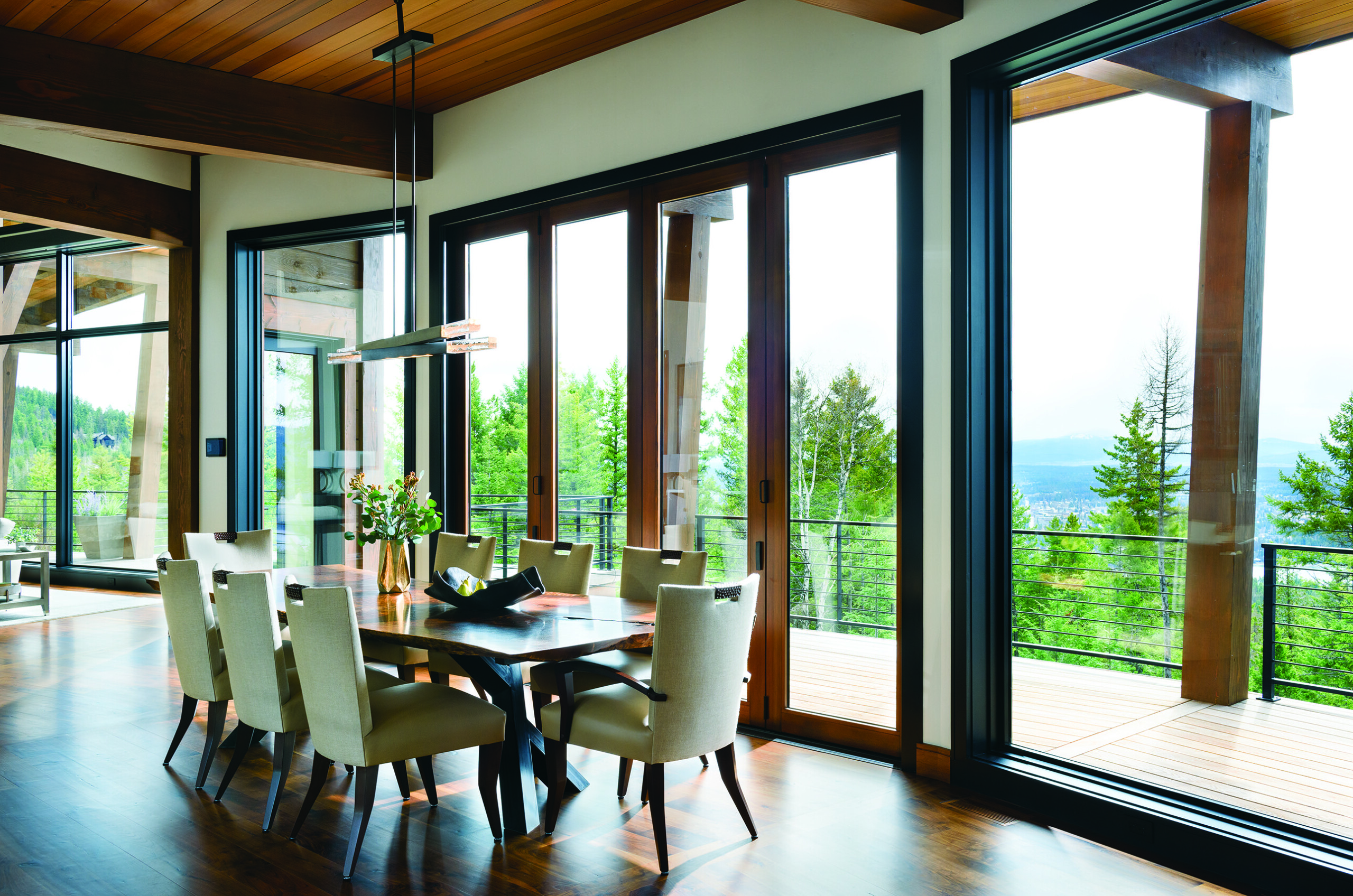
A live-edge walnut dining table by Matt Downer Designs seats eight. Floor-to-ceiling windows open completely to the outdoors.| Photo: Heidi Long
Inside the crescent-shaped house: large spaces, few walls, soaring windows to invite the outdoors in, and large accordion doors that open completely, enticing the homeowners onto the covered decks and patios (there are four distinct seating areas) that run along nearly three-quarters of their home. “We are constantly drawn outside,” says the wife. Deena Brenden, owner of Piney Creek Interiors in Whitefish, worked with the homeowners to take full advantage of the windows framing the forests and peaks of the Salish Mountains. “A perfect blend of natural light, textured fabric and warm wood tones merged to create the ideal getaway without distracting from outside views,” she says. The homeowners agree. “I feel like I’m inside a painting,” says the wife. “This truly is my happy place.”
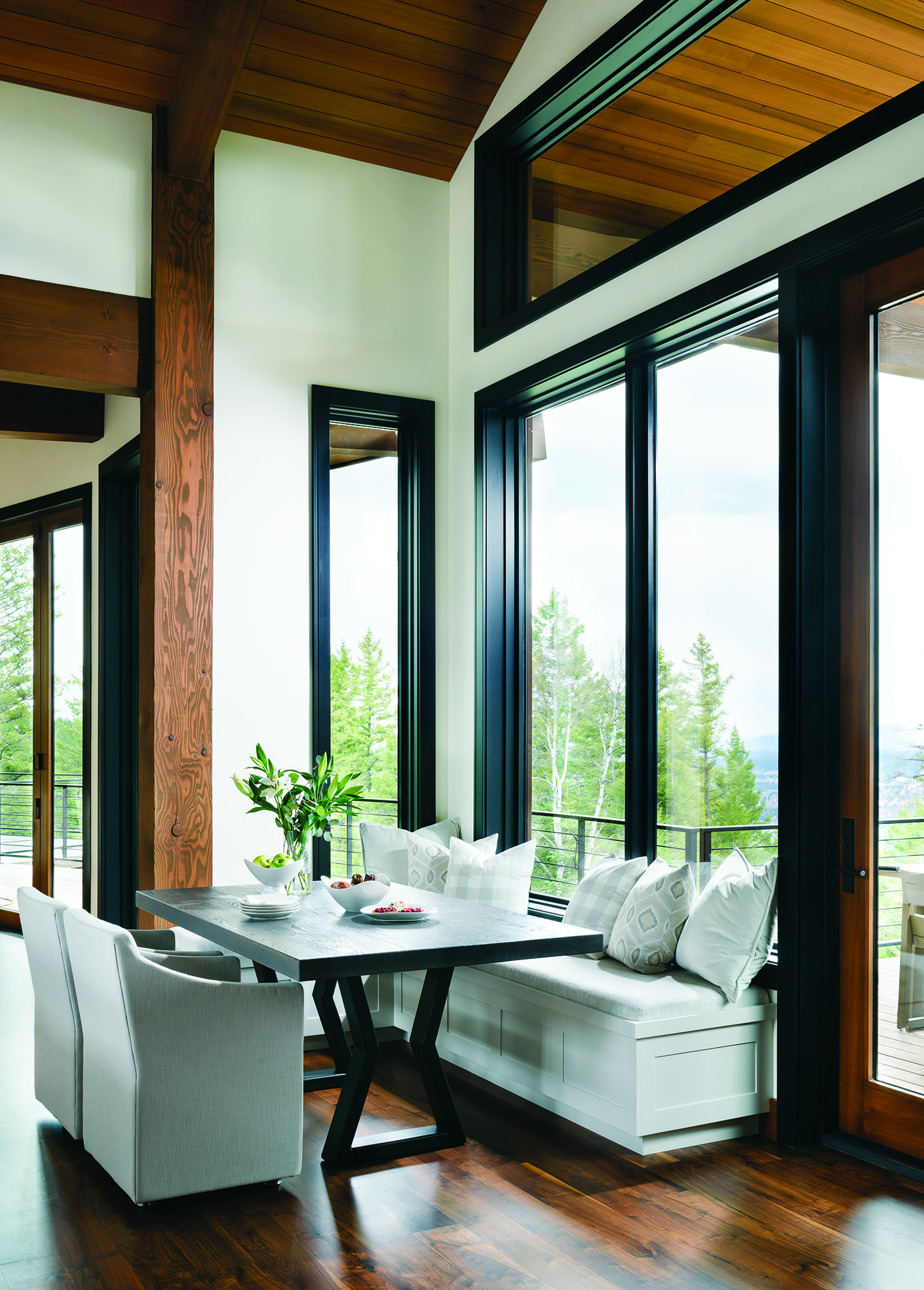
A white oak breakfast table by Paul Babneau is surrounded by stylish and comfortable seating. | Photo: Heidi Long
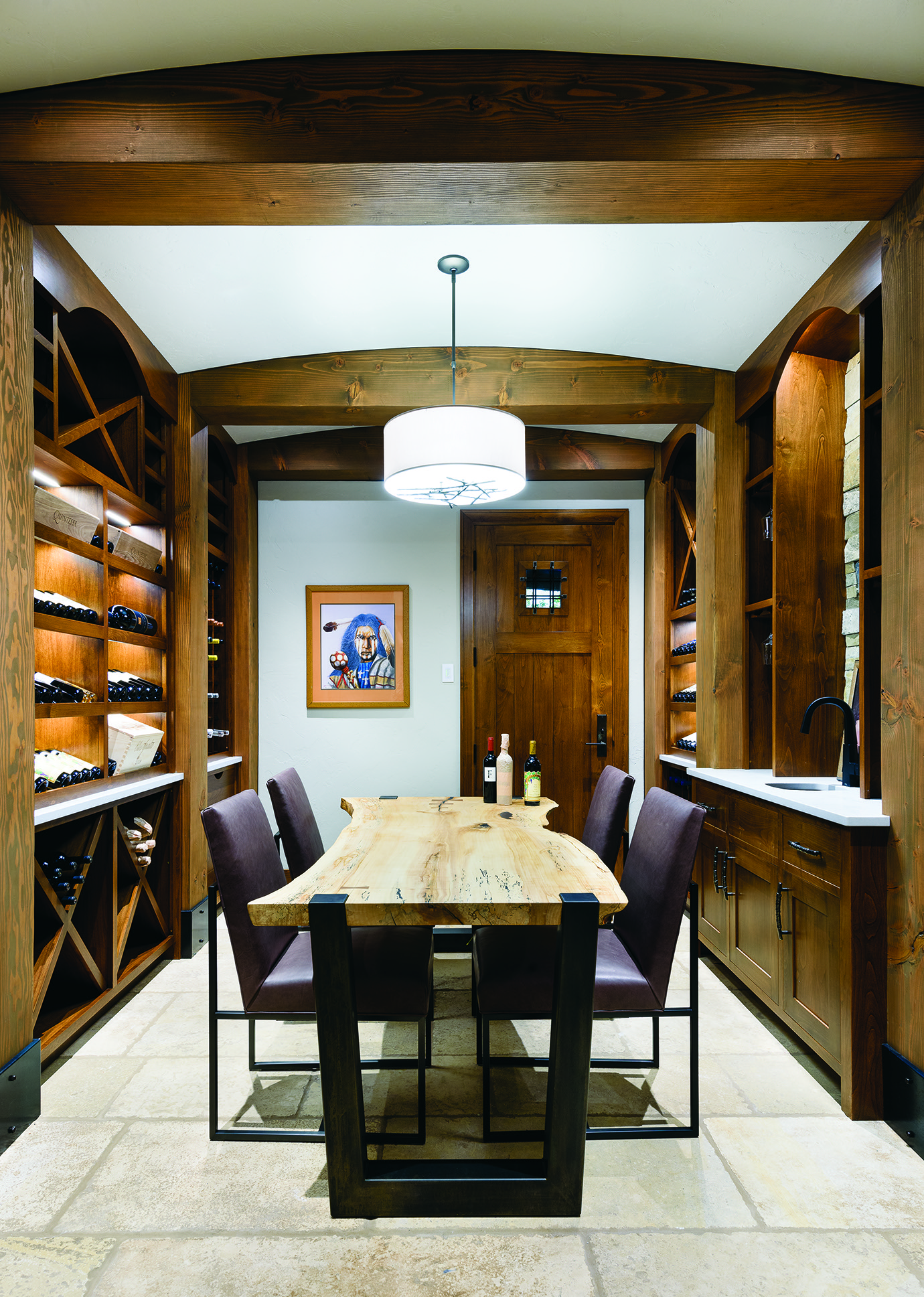
The temperature-controlled underground wine cellar has a separate entrance via its own flight of stairs. Babneau-designed ambrosia maple table. | Photo: Heidi Long
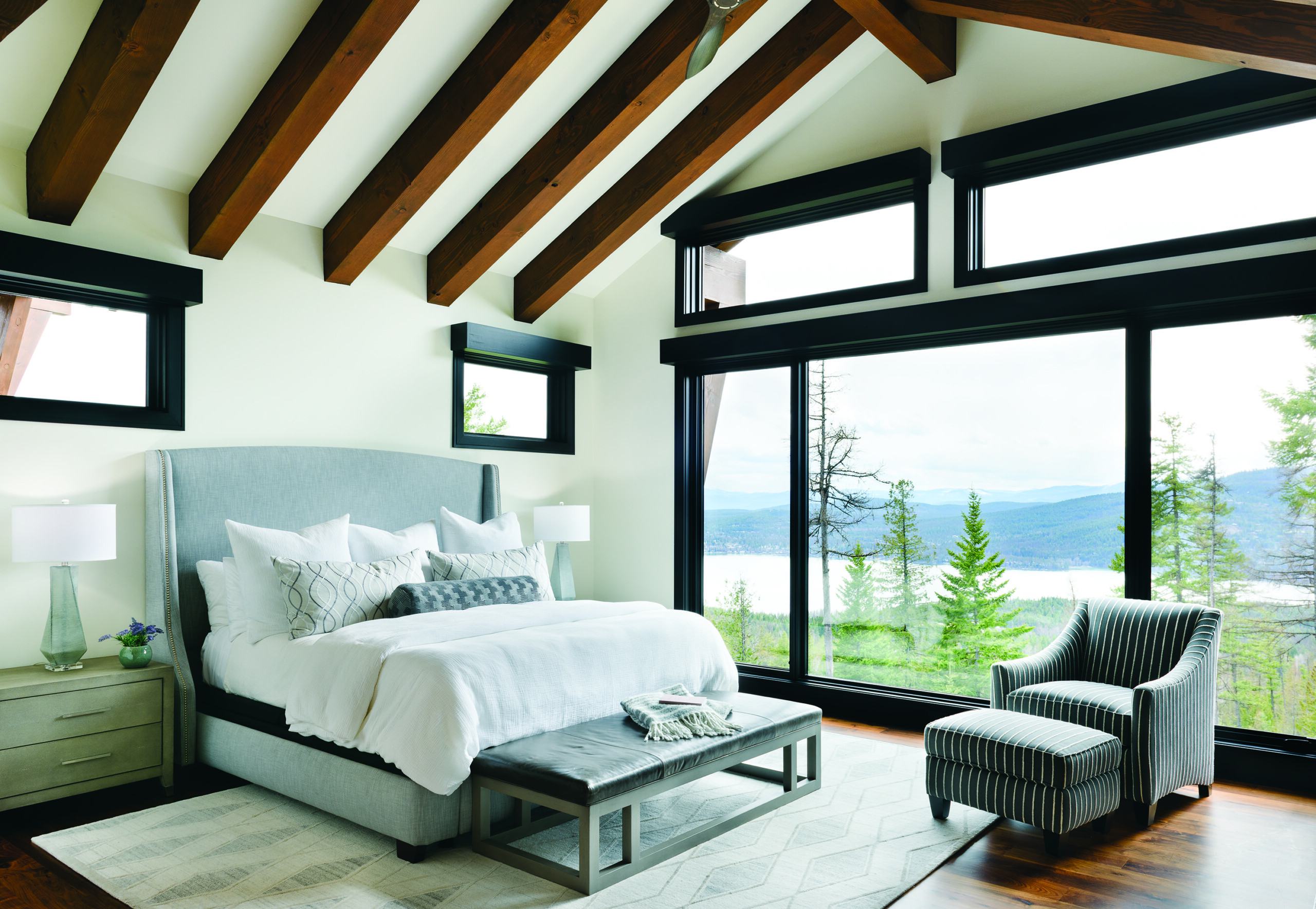
“The entire goal in the main bedroom was an organically inspired serenity,” says Deena Brenden of Piney Creek Interiors. As in the rest of the home, huge Marvin windows frame both close views and distant vistas. | Photo: Heidi Long
BUILD – Timber Forge Design
CONSTRUCTION – Malmquist Construction
INTERIOR DESIGN – Piney Creek Interiors
