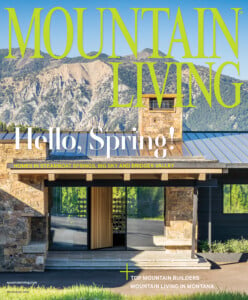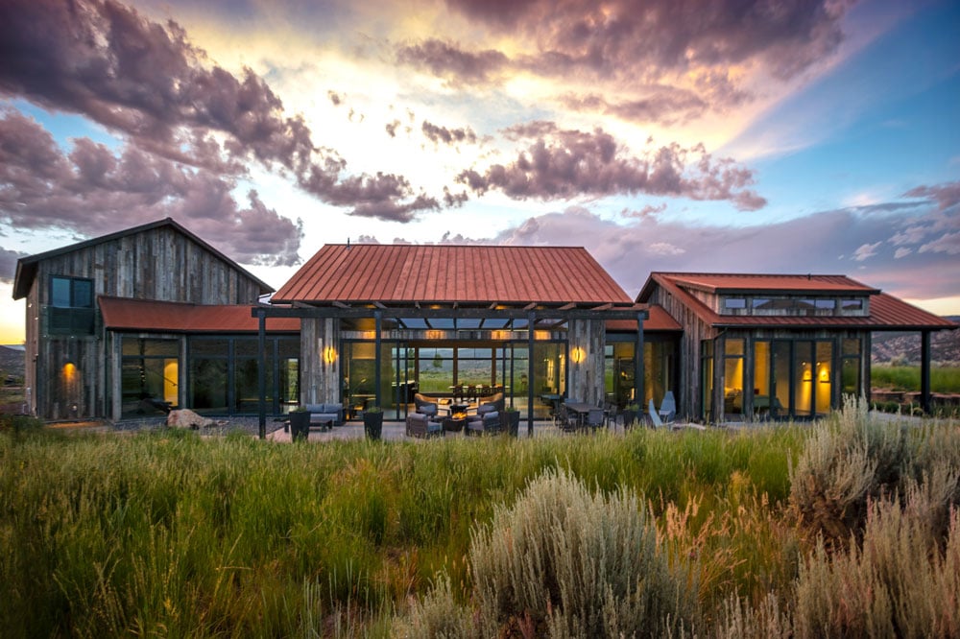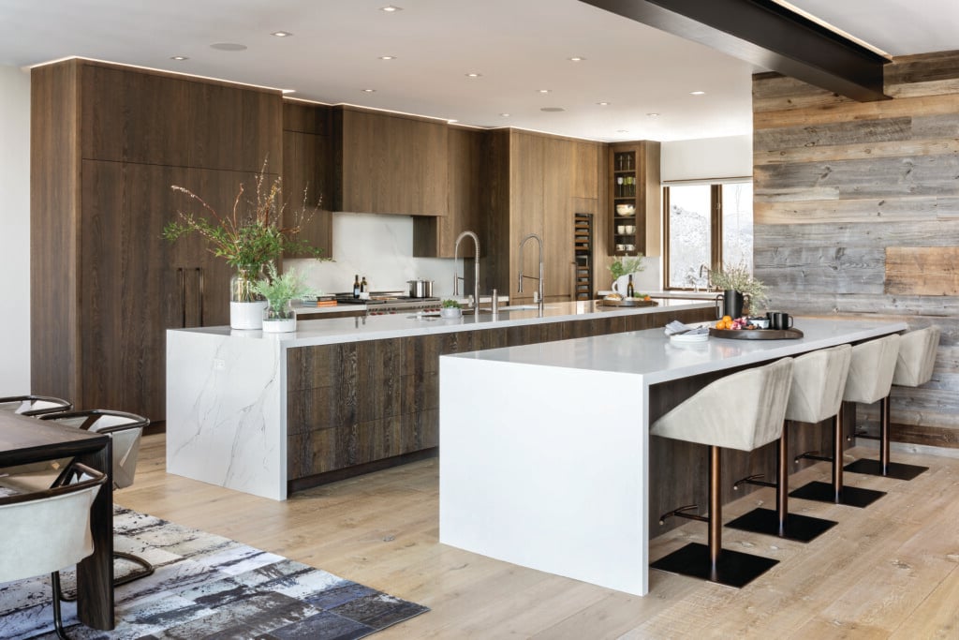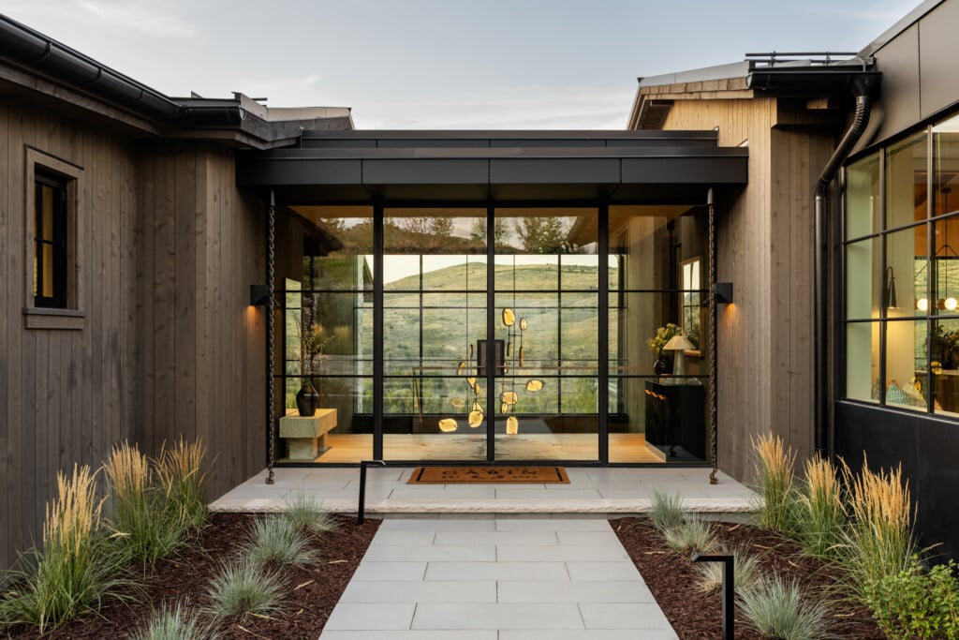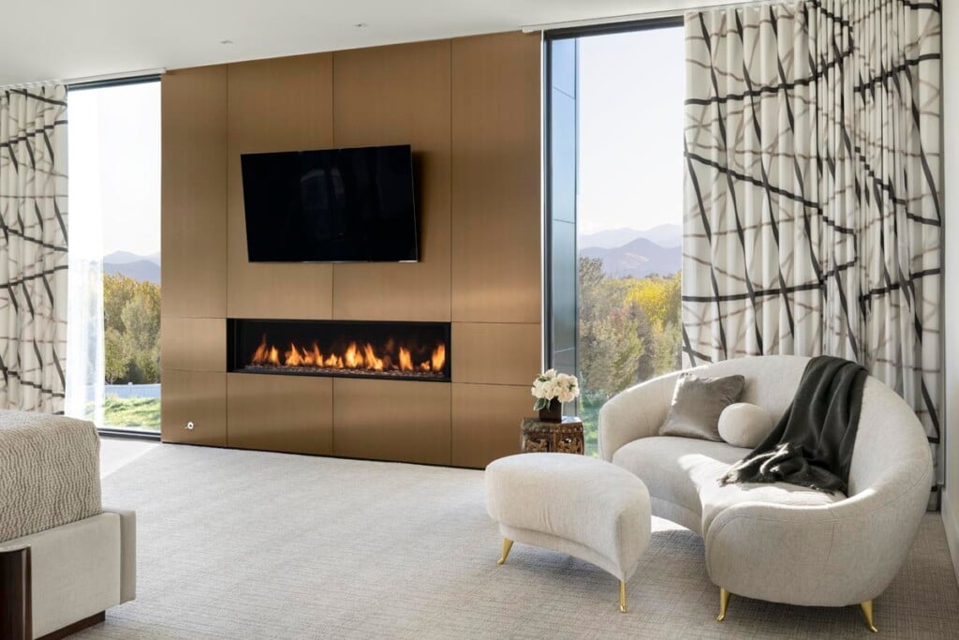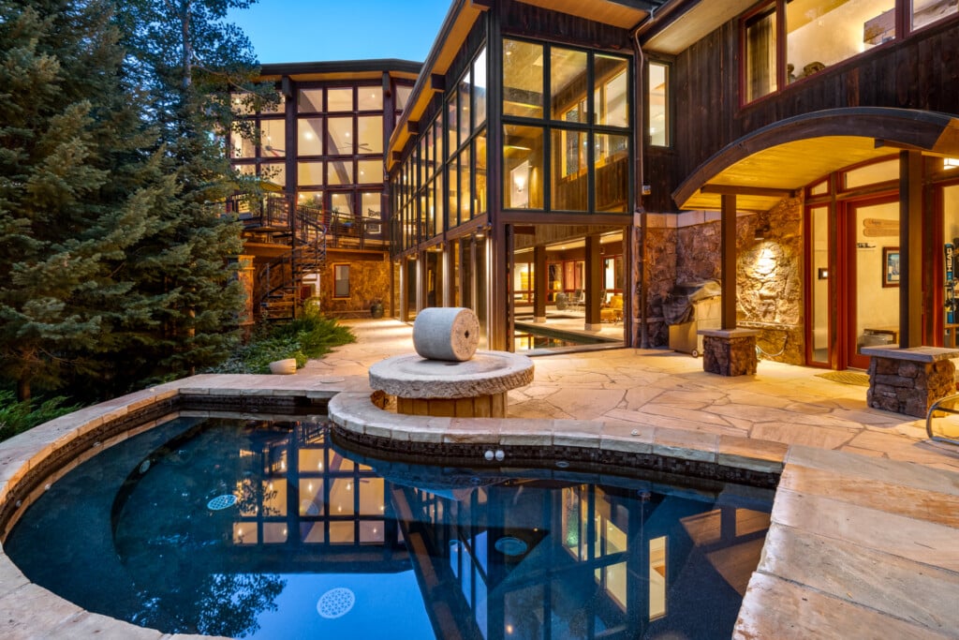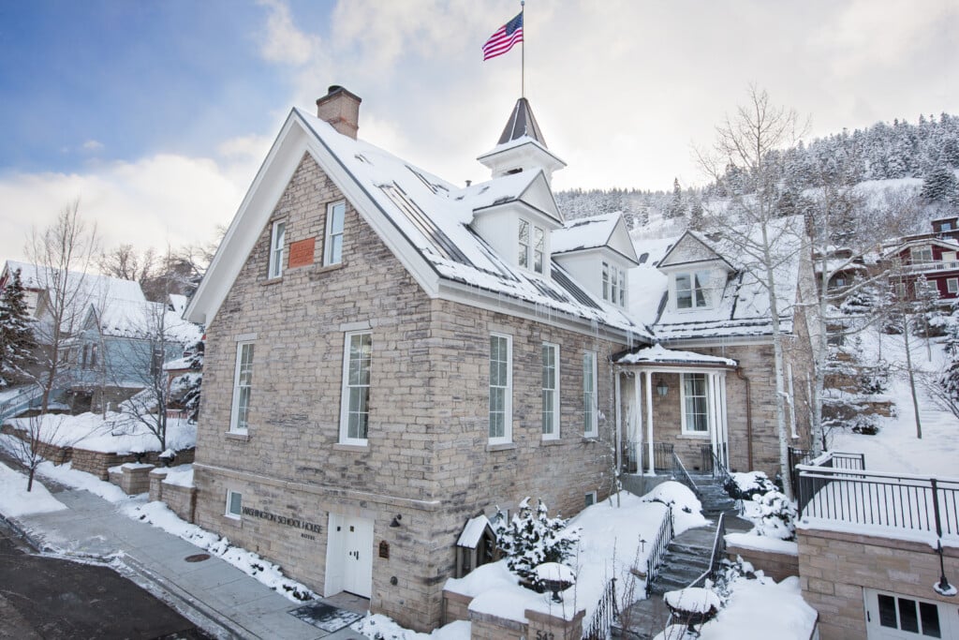From Our Editor
Darla Worden reflects on picture windows with stunning mountain views and more in our July/August issue
Perhaps we should thank the sliding door, first discovered in Roman houses dating back to the first century CE, and picture windows, made possible by the spread of plate-glass technology in the 1950s. They were the predecessors to the folding glass walls and oversize glass panes we see in mountain homes today–facilitators of indoor-outdoor living.
This issue spotlights the design decisions and amenities that allow interiors to open onto nature; as one homeowner said, “When the doors are open, there’s very little distinction between the inside and the outside.”Another way the homes in this issue connect to nature is by blending with their surroundings. A retreat in Whitefish, Montana, built on a site that was both sloping and below street level, has topography that “wants you to curve a house around it,“ according to its designer, resulting in a crescent shape home.
In a Washington co-housing community, a home is tucked into a berm with the intention of disappearing into the landscape. It’s possible to stand on the roof and take in a panorama of the valley without disturbing the views of other neighbors. And in a vast Montana wilderness, architect Lori Ryker designed an off-the-grid modern masterpiece so as not to disturb the grizzly and black bears, elk and turkeys—co-residents of the area.
On the banks of Lake Coeur d’Alene, a couple resisted modernizing a historic camp—instead choosing to preserve traditional door and window heights. The cabins are nestled into rocky outcroppings to prevent damage to the landscape. And to bring the outdoors inside, they simply do what original homesteaders might do: open the doors and windows. Or better yet, they go to one of the many seating areas along the lake and soak up the view.
Here’s to connecting with nature this summer—any way you choose!
Darla Worden
Editor in Chief
