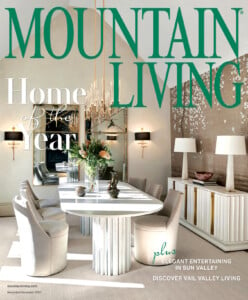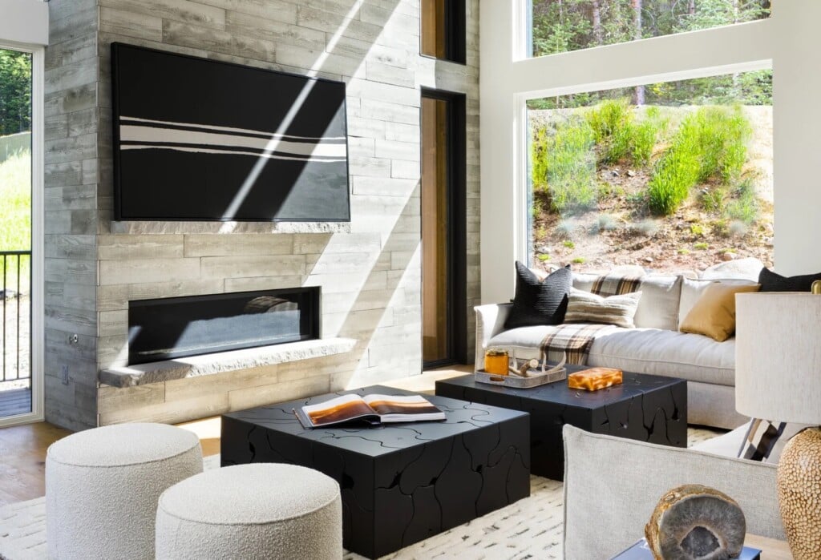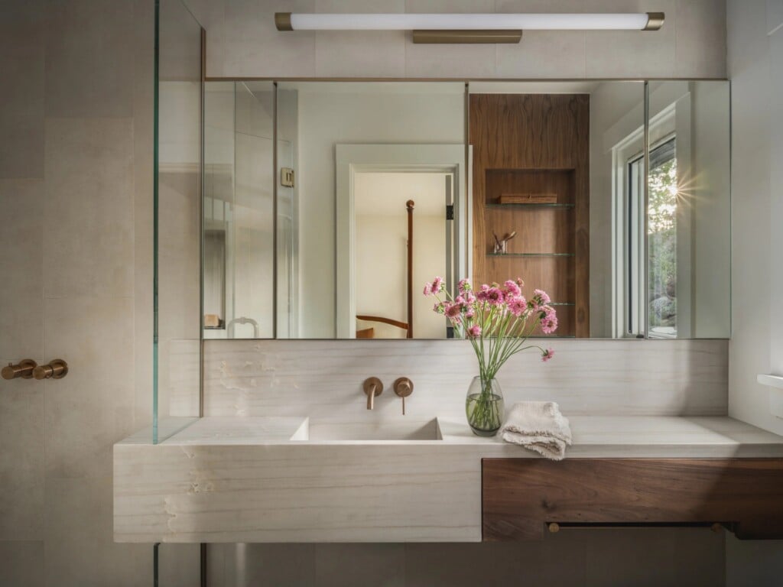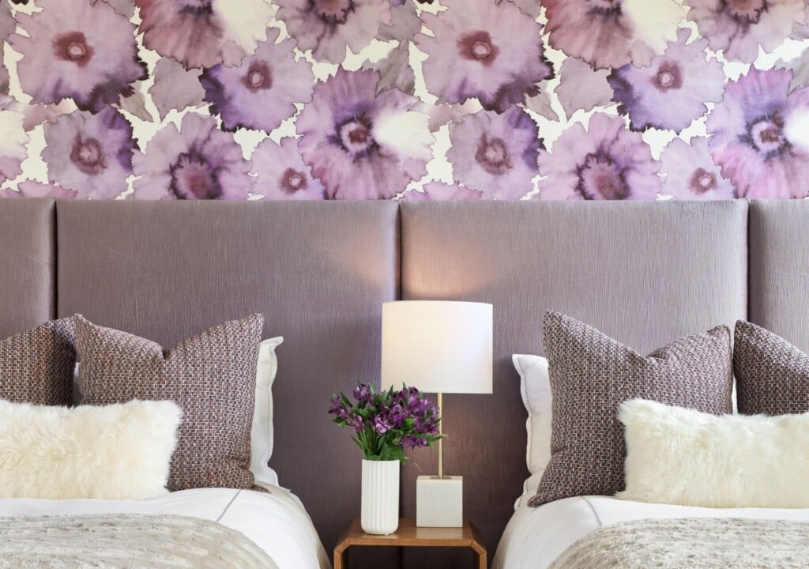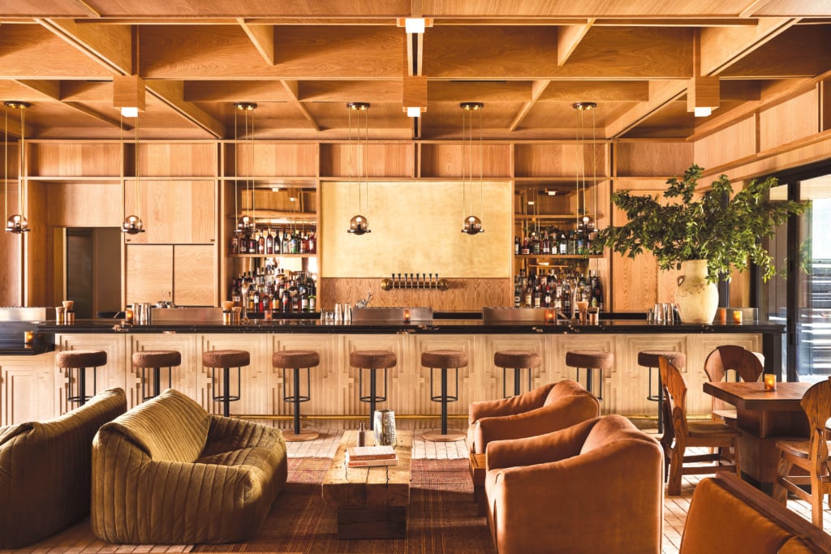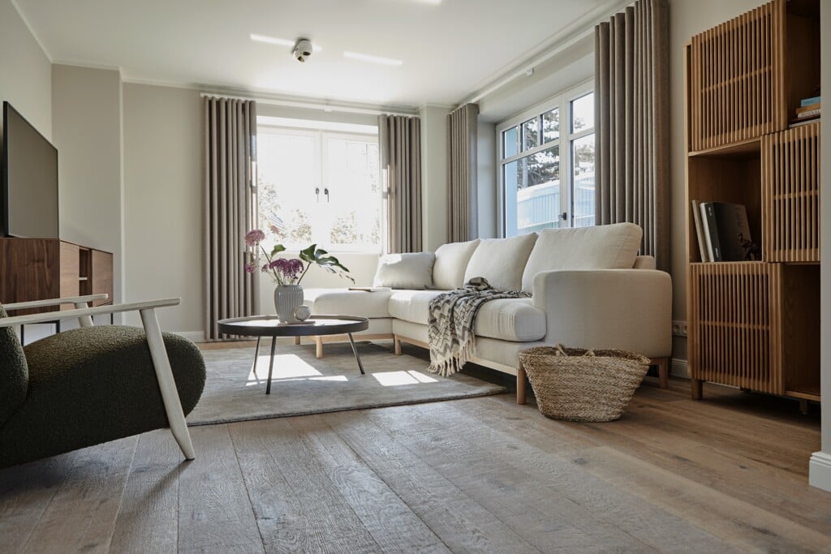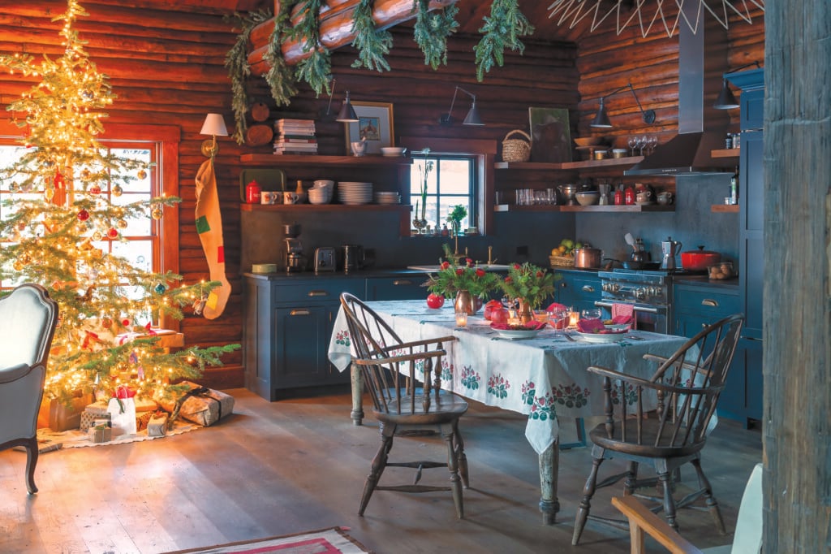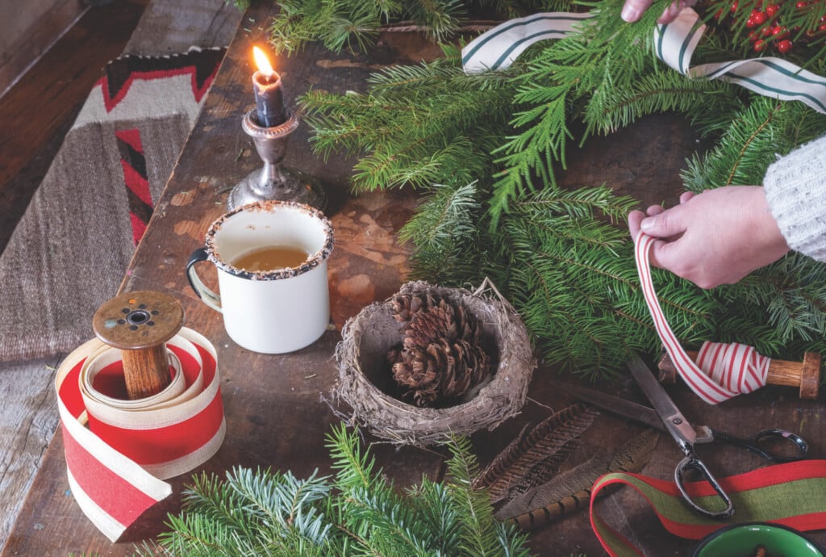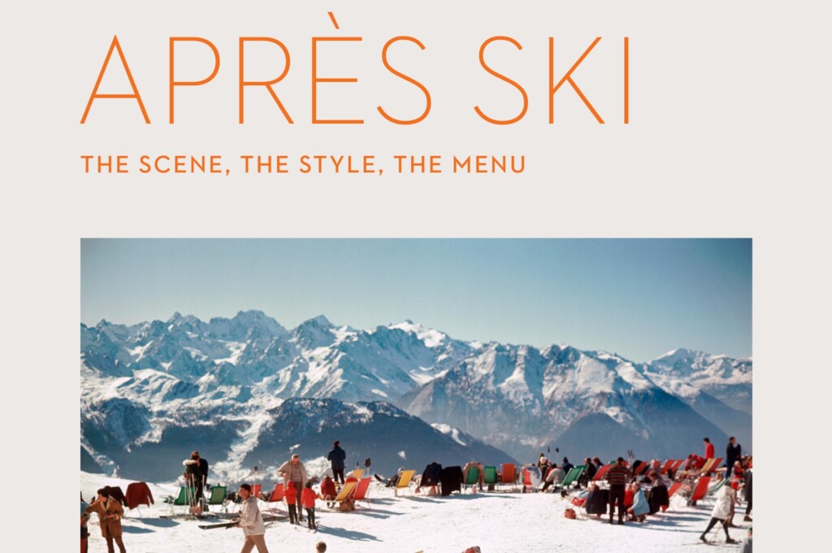A Private Sporting Club Lodge Gets a Design Refresh
Andrea Lawrence Wood leads a design update for Snake River Sporting Club members only lodge
Tucked away in the cozy wilderness of Jackson, Wyoming is the renowned Snake River Sporting Club. Almost 1,000 acres surround the location with top-notch amenities like a professional golf course, equestrian center, fly fishing and more. While outdoor adventures are plentiful, guests can also experience peaceful serenity when returning to their private lodge after an explorative day.
With properties in Aspen, Palm Beach, and Montecito, the owner’s were drawn to Andrea Lawrence Wood’s – owner of Andrea Lawrence Wood Interiors – sophisticated approach to design in Jackson. They first noticed Wood’s work after seeing custom chairs that she designed. “The owners wanted a cohesive, soft neutral palette with natural texture and simple but intellectually sound furnishings that also incorporated a few of the antique pieces they brought with them to Jackson,” explains Wood.
The lodge that Wood reimagined came from the Sporting Club’s need to upgrade finishes to its new build. Wood shares, “The spaces were completely gutted leaving only the metal I-Beams and windows.” This included brand new flooring, wall finishes – paint and two-coat integrated color plaster – and cabinetry. “I always like to use integrated color plaster for walls because of the soft, organic texture and the subtle variation that comes with real plaster. Nothing quite mimics it.”
Lighting fixtures – sourced from Urban Electric, Visual Comfort, and Circa – a wood ceiling finish, a surrounding fireplace, kitchen counters and backsplash were also incorporated. “The honed Taj Mahal counters and backsplash from Architectural Stone and Tile had just the right amount of color and movement,” Wood describes.
Wood details, “The floor is one of the beautiful, natural European Oak wide plank products from Burchette. The wood ceilings were toned with a soft variation in color and the chiseled limestone fireplace surround gave some needed roughness to the space.” She mentions how the walnut kitchen cabinetry finish with light cerusing she chose worked particularly well with the fine grain of walnut. “The master bath finishes were [also] replaced with textural tiles in neutral tones, walnut cabinetry finished with a light wash, and Waterworks fixtures.”
Wood reveals that the gutting process was accomplished by Teton Heritage Builders. They helped remove existing finishes and worked with her specifications regarding replacement finishes and materials. Patrick Jarosinksi, an architect from Washington, DC, was also brought in for the project. “We worked well together as a team,” Wood shares.
Final accents were a collaborative creative process. Wood says that the artwork found throughout the lodge was chosen in partnership with the owners. The chairs in the living room – designed by Wood herself – were inspired by the seasoned designer’s liking of mid-century modern form with edges softened and rounded. “The fabric is a heavy [with] textural Belgian linen boucle and dark pewter nailheads. We thought they were the right chairs for the space because of the strong, rounded lines.”
INTERIOR DESIGN – Andrea Lawrence Wood, Andrea Lawrence Wood Interiors
BUILDER – Teton Heritage Builders
ARCHITECT – Patrick Jarosinksi
