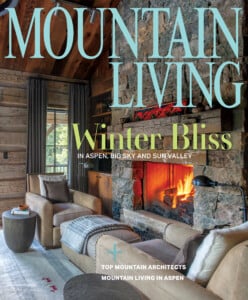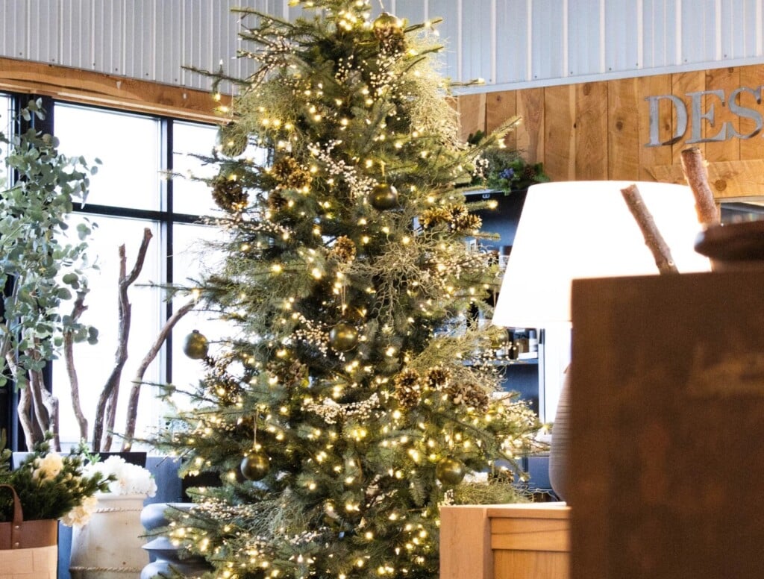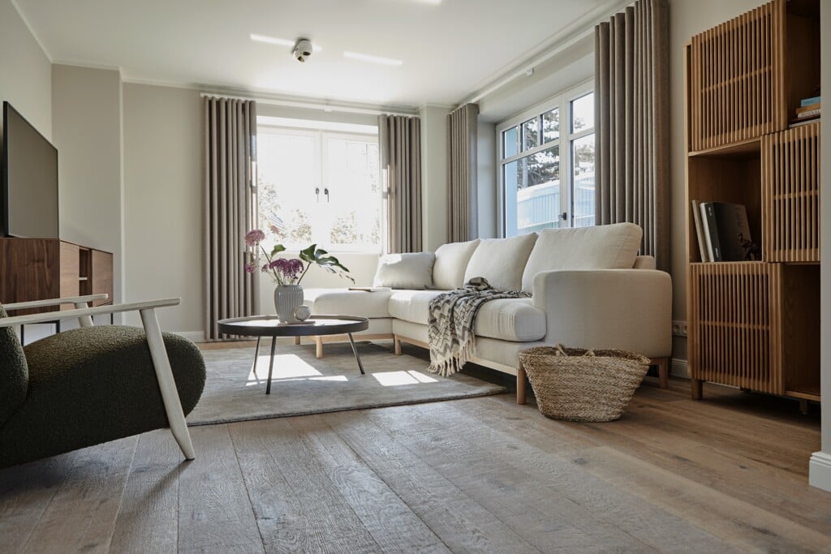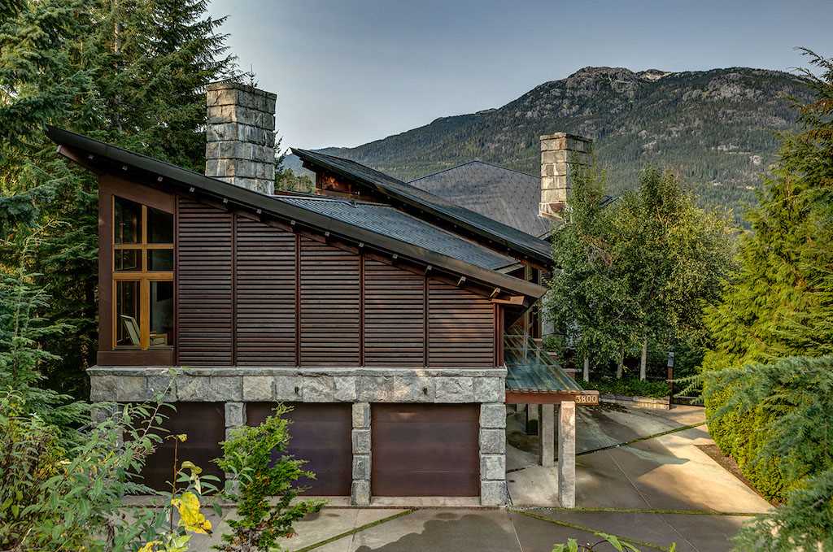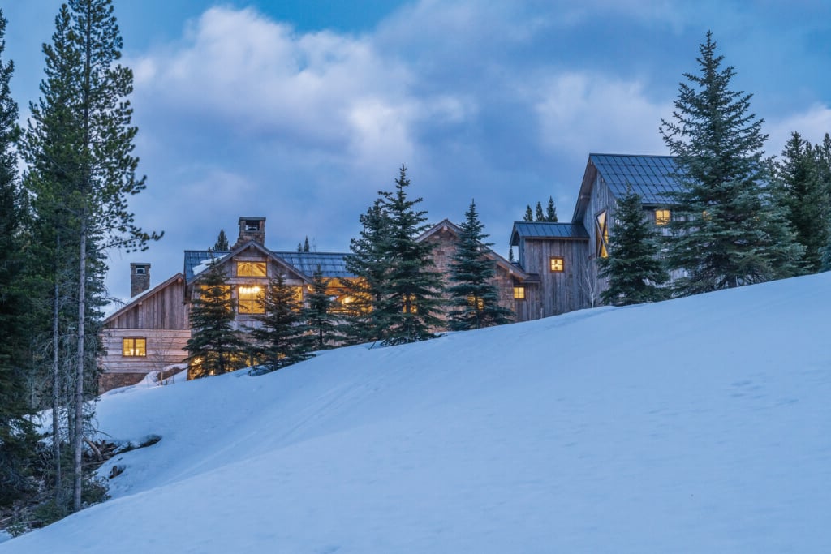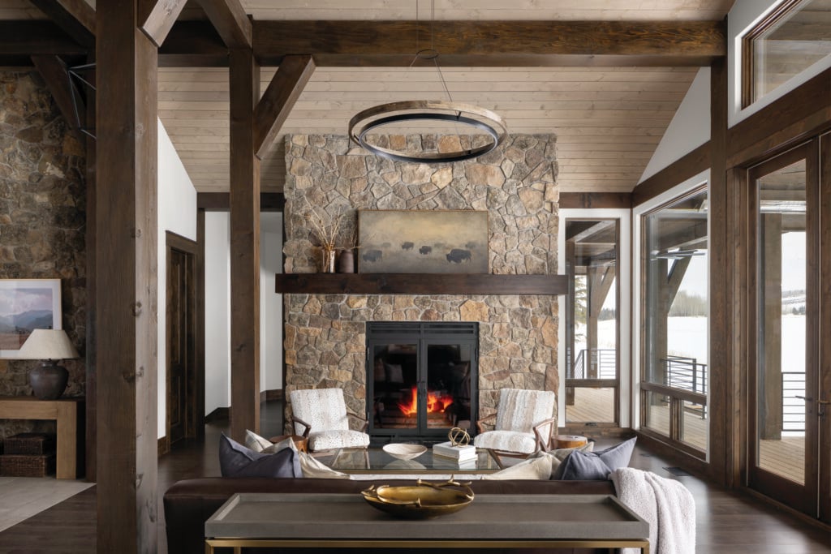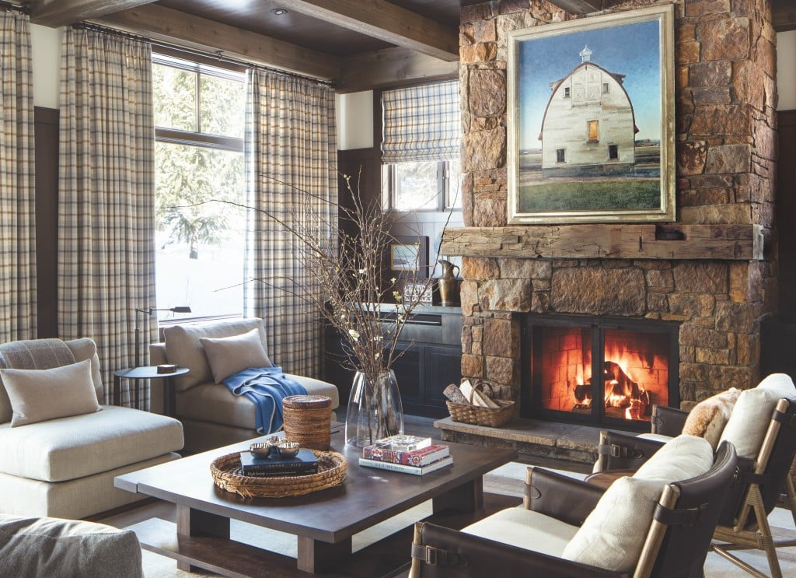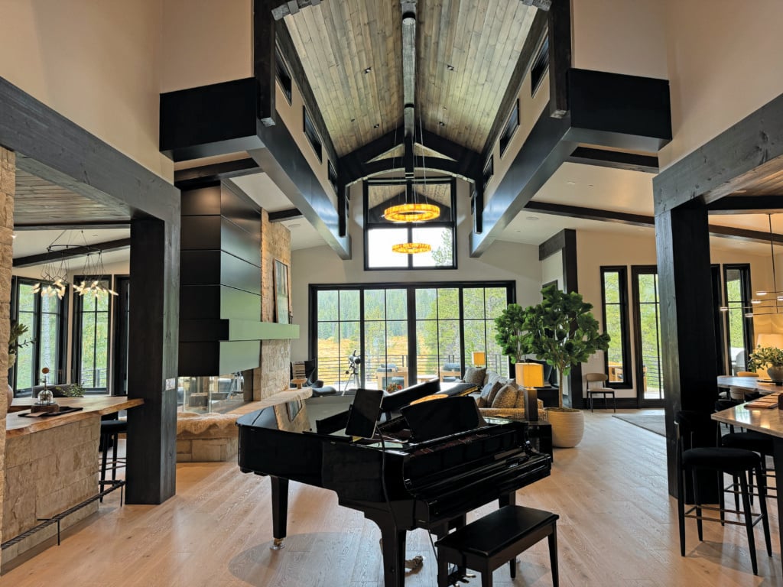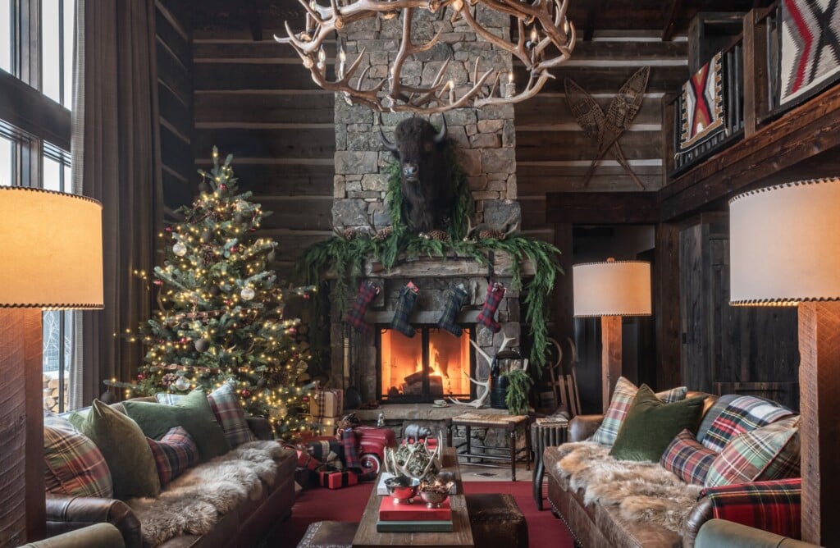5 Ways to Integrate Timber Framing into a Mountain Home
How to include heavy timber in a home design.
You’ve chosen your architect and secured your builder—now comes the exciting part: shaping the details that will bring your vision to life, including how timber framing will fit into your design.
Known for its strength and beauty, timber frame is more than a hallmark of mountain living; it’s a timeless, sustainable building method that works across the spectrum of styles. Here are five key tips for seamlessly integrating timber framing into your design.

Photo: Bjorn Wallander, Builder: Prutting + Company Custom Builders, Architect: Niels Schoenfelder Architect
Be sure to discuss timber integration with your team in the early stages of the design process.
Discussing timber integration early with your architect and builder will ensure the structural elements will align with your overall design vision from the start. It also allows for accurate budgeting and sourcing, which will help to avoid costly adjustments later in the process. Early collaboration opens the door to creative solutions that maximize both aesthetics and functionality.

Photo: Bjorn Wallander, Builder: Prutting + Company Custom Builders, Architect: Niels Schoenfelder Architect
Understand what role timber frame will play both structurally and aesthetically in your project.
Structurally, timber elements can serve as primary load-bearing components or as decorative accents, and that distinction will influence the overall design, layout, and material choices.
Aesthetically, these frames can define the tone of a space—whether you want bold, exposed beams, a subtle modern touch or a nod to the traditional mountain lodge. Being clear about your vision ensures consistency between the design intent and the final result.
Discuss the overall design intent and how timber frame can enhance your architect’s vision.
Your architect has a clear vision for the flow, proportions, and character of your home, and timber framing can be a powerful tool to reinforce that vision. When used thoughtfully, timber elements can highlight architectural focal points, create drama and add depth to designs. The architect can seamlessly integrate timber frame into the overall concept in a way that feels cohesive, intentional, and visually striking.
Consider how assimilating a timber frame will work with other trades and scopes.
Assimilating a timber frame into your design requires coordination with all trades to avoid conflicts during construction. Elements like mechanical systems, electrical runs and insulation need to be planned around the structural timber components to maintain both functionality and aesthetics. Early integration ensures that these systems are concealed or incorporated, preventing costly redesigns or compromises later.
Be aware of how timber will integrate with and celebrate other materials and substrates.
Timber framing can act as a unifying element, bringing warmth and texture that enhances other materials in the home. Its natural tones complement stone, steel, and glass, creating a balanced blend of rustic character and modern sophistication.
When thoughtfully detailed, timber can provide visual contrast against smooth surfaces like plaster or concrete, making each material feel more intentional. This interplay not only elevates the aesthetic but also celebrates craftsmanship by highlighting the unique qualities of every substrate in the design.

Photo: David Exline, Builder: Davis & Associates Construction, Architect: Exline Design & Architecture
Steve Lewis is the New Energy Works word wrangler. From their shops in Oregon & New York, New Energy Works works with architects and builders to craft sustainable timber frame custom homes and heavy timber/mass timber commercial buildings in North America. Visit their site or call them at 800-486-0661.
Content provided by New Energy Works.
