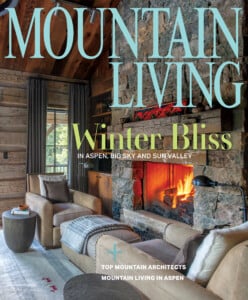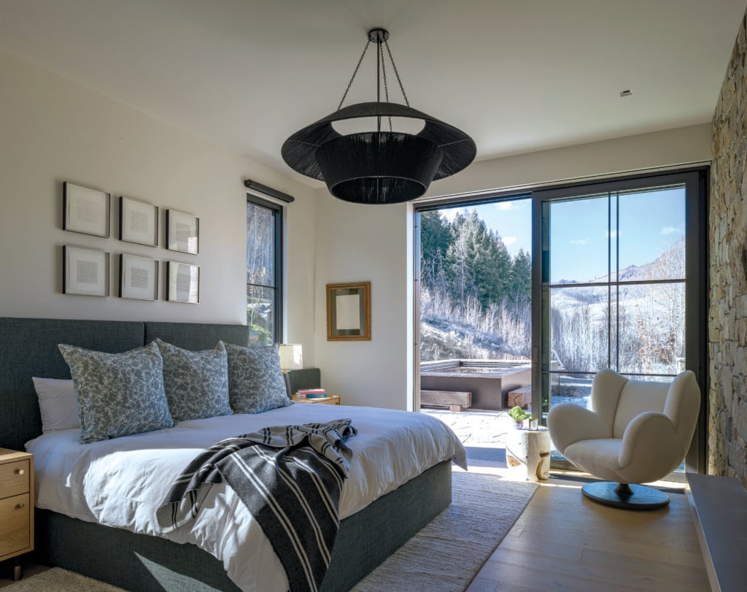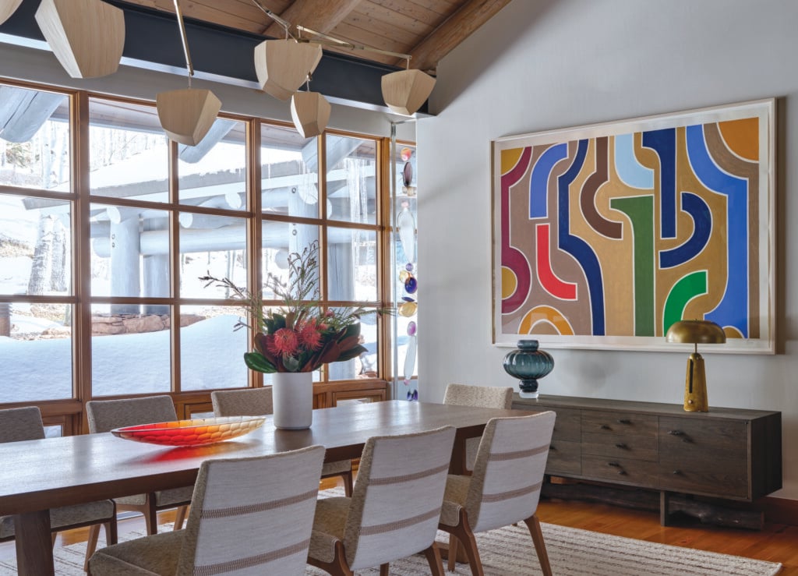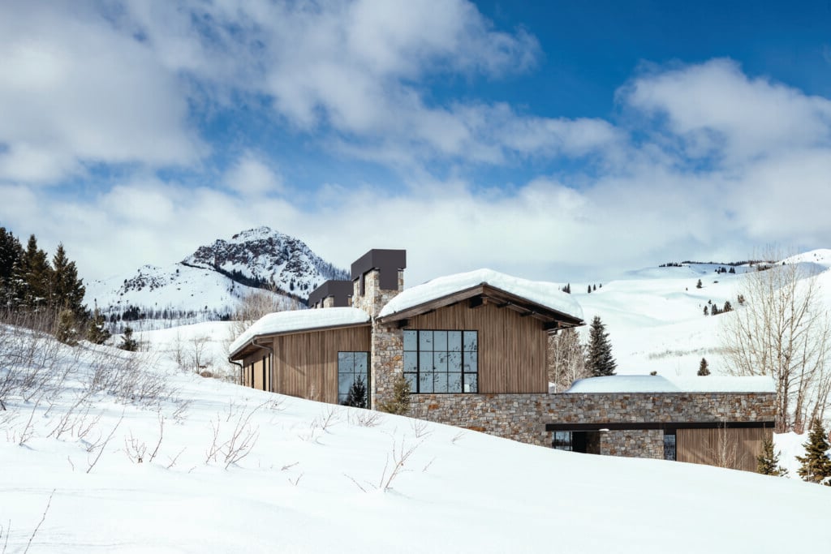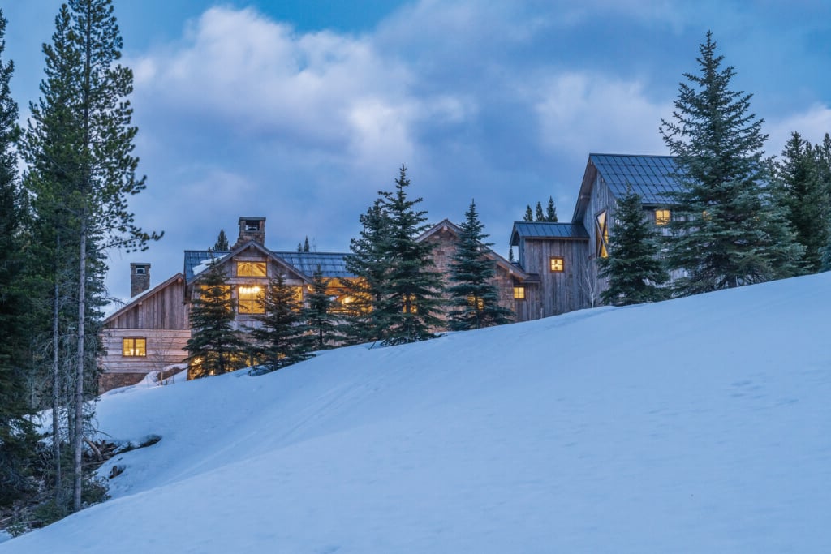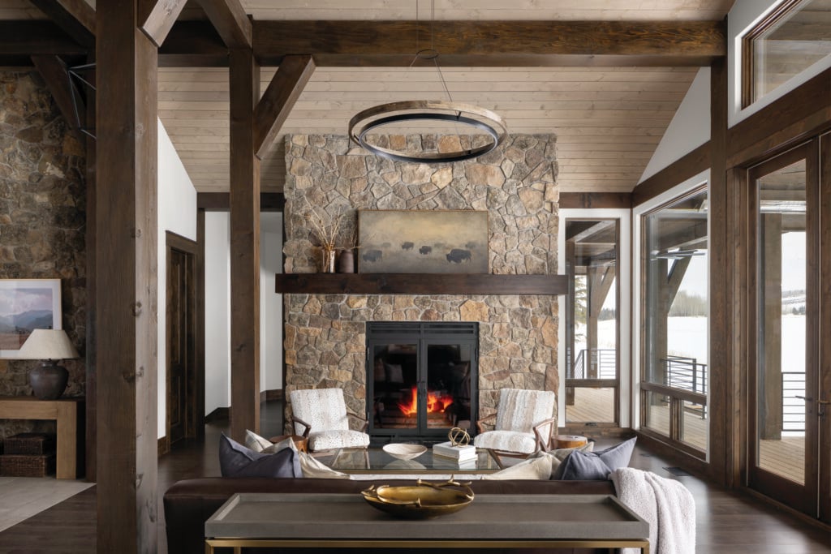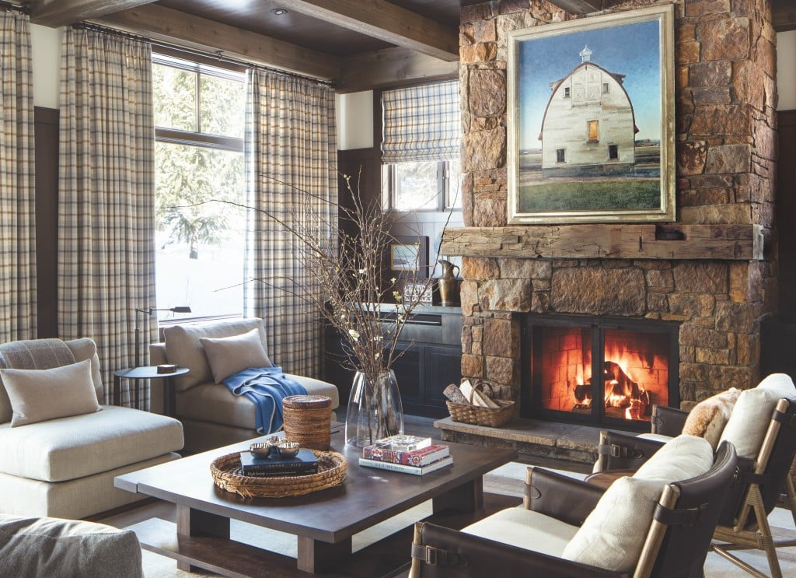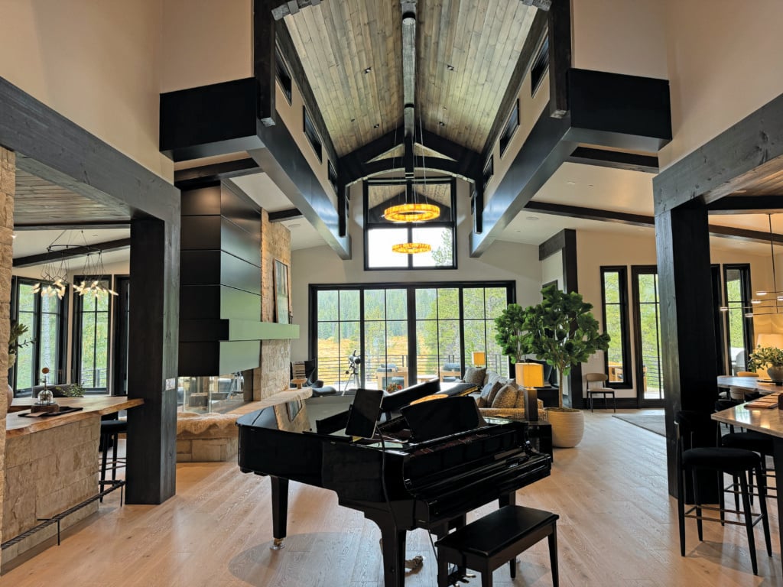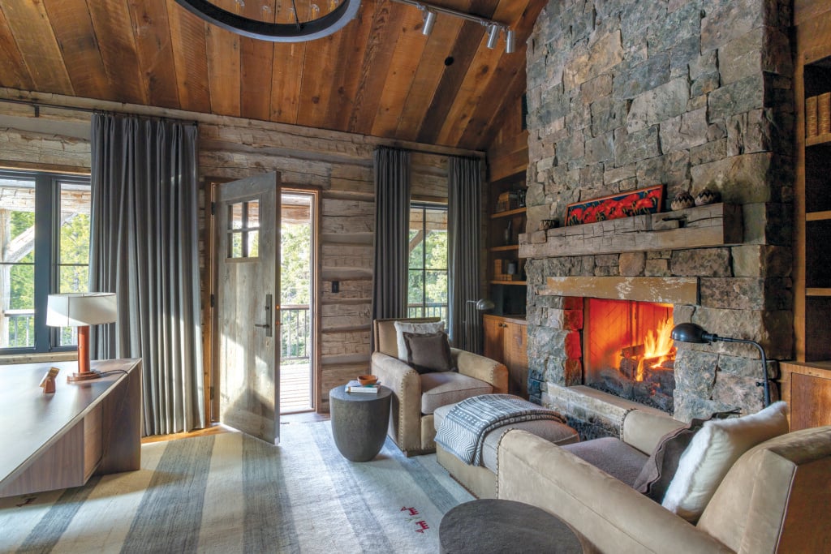10,178 Square Feet of Modern and Dramatic Design in Utah’s Heber Valley
This mountain modern home was designed to capture the grandeur of Mt. Timpanogos.
Nestled in Heber Valley’s Red Ledges community, this luxury home boasts 10,178 square feet and balances dramatic design and thoughtful details with beauty and functionality. Clad in stone, steel, and wood inside and out, the structure is at one with the timeless palette of the mountains.
Red Ledges offers easy proximity to Deer Valley Ski Resort, year-round outdoor activities, a full-service clubhouse, pool, and a Jack Nicklaus Signature golf course. The community is known for its lively shops and eateries, and for responsible stewardship protecting Utah’s natural beauty.
Built by PureHaven Homes, the abode has five bedrooms, four full baths, and two half-baths. A spacious laundry and craft room takes everyday practicality to the next level, and a kid’s zone next to the bunk room features a reading area, a slide, and a climbing wall sure to keep grandchildren entertained.
“The central point of interest in this home is the sculptural spiral steel staircase that gracefully winds down to a circular seating area with an integrated water feature,” says PureHaven Home’s Marketing Manager, Jessie Frye. “Additional architectural highlights are the curved home office wrapped in glass, and the floor-to-ceiling windows in the great room framing the breathtaking mountain views.”
The dwelling incorporates a cool, neutral palette of gray, brown, black, and pops of gold mirroring the colors in the surrounding terrain. The kitchen anchors the main level and is a marvel of mixed materials.
“Oak flooring and walnut cabinetry connect with industrial-style lighting and steel beams for a textured look,” says Frye. “Wolf appliances keep food preparation efficient, and double islands make hosting guests fun and easy. Island seating for four, and adjacent dining room seating for eight offers ample space for gathering.”
The primary suite invites sanctuary. The fireplace is surrounded by a dramatic, full-height marble slab. Floor length cream draperies provide privacy when needed. Cozy furnishings are perfect for reading, relaxing, or simply admiring the view. The en-suite bath has a marble soaking tub inspiring a spa-like experience.
Entertainment spaces include a golf simulator and a home theater. Expansive outdoor living areas with cooking amenities and plush, comfortable seating make indoor-outdoor living seamless. Radiant heat under the driveway keeps it clear during snowy months. “This home was designed for family connection and longevity,” says Frye. “With a modern style and timeless spirit, this is a place where the owners and their extended family and friends can create lasting memories.”
DESIGN DETAILS
BUILDER – PureHaven Homes
INTERIOR DESIGN – Tonya Olsen – Spruce Hill Design Group
ARCHITECTURE – Clayton Vance Architecture
